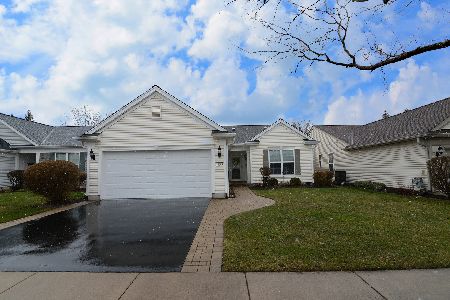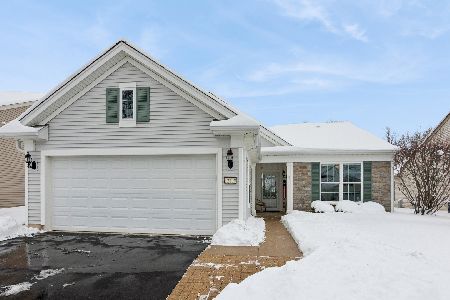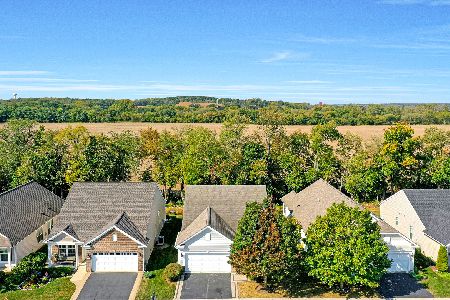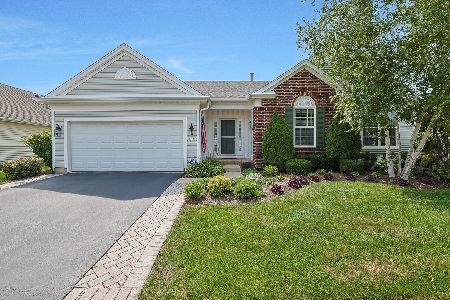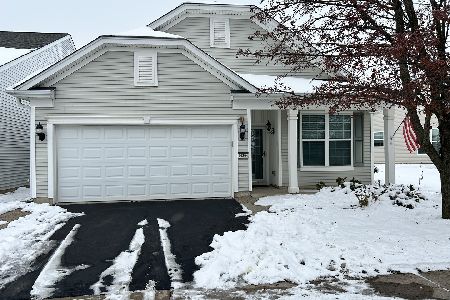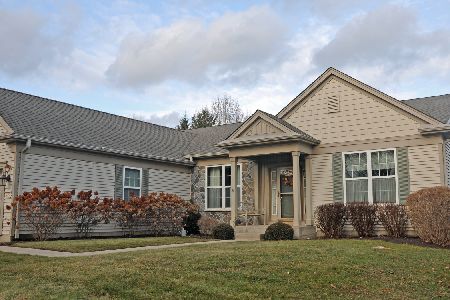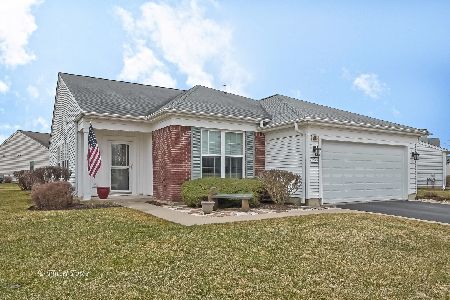12333 Scarlet Drive, Huntley, Illinois 60142
$280,000
|
Sold
|
|
| Status: | Closed |
| Sqft: | 1,930 |
| Cost/Sqft: | $149 |
| Beds: | 2 |
| Baths: | 2 |
| Year Built: | 2007 |
| Property Taxes: | $5,148 |
| Days On Market: | 2585 |
| Lot Size: | 0,14 |
Description
Be captivated by this pristine Del Webb Cantigny Model. Entry way offers a beautiful wainscot finish. The great room has 9ft ceilings,new carpet & freshly painted walls. The kitchen has ceramic tile, 42in Birch cabinets w/crown molding, stainless steel appliances, can lights & Corian counter tops. Lots of cabinets & large pantry. Off the kitchen, you have a choice to eat in the great breakfast room or serve guests in dining room. Enjoy the sunroom w/large windows & spacious seating. The master suite has natural lighting coming through the elegant bay window & walk in closet. The master bath has double bowl raised sinks, separate shower, soaker tub w/a water closet. Park in the extended 2 car garage w/epoxy floors & entry though the laundry room w/laundry sink. Backyard offers a private patio with knee wall. The home has so much to offer including a 2nd bedroom, den, fresh paint, new carpet, new water heater & a fire system. Plus be a part of the 55 and better Del Webb resort lifestyle.
Property Specifics
| Single Family | |
| — | |
| Ranch | |
| 2007 | |
| None | |
| CANTIGNY | |
| No | |
| 0.14 |
| Kane | |
| Del Webb Sun City | |
| 125 / Monthly | |
| Insurance,Clubhouse,Exercise Facilities,Pool,Scavenger | |
| Public | |
| Public Sewer | |
| 10157853 | |
| 0101252005 |
Property History
| DATE: | EVENT: | PRICE: | SOURCE: |
|---|---|---|---|
| 15 Feb, 2019 | Sold | $280,000 | MRED MLS |
| 14 Jan, 2019 | Under contract | $287,500 | MRED MLS |
| 19 Dec, 2018 | Listed for sale | $287,500 | MRED MLS |
Room Specifics
Total Bedrooms: 2
Bedrooms Above Ground: 2
Bedrooms Below Ground: 0
Dimensions: —
Floor Type: Carpet
Full Bathrooms: 2
Bathroom Amenities: Separate Shower,Double Sink,Soaking Tub
Bathroom in Basement: 0
Rooms: Breakfast Room,Den,Sun Room
Basement Description: None
Other Specifics
| 2 | |
| — | |
| Asphalt | |
| Patio, Brick Paver Patio | |
| — | |
| 64X145X179X99 / 12,024 SQF | |
| Unfinished | |
| Full | |
| First Floor Bedroom, First Floor Laundry, First Floor Full Bath, Walk-In Closet(s) | |
| Range, Microwave, Dishwasher, Refrigerator, Washer, Dryer, Disposal, Stainless Steel Appliance(s) | |
| Not in DB | |
| Clubhouse, Pool, Tennis Courts, Sidewalks, Street Lights | |
| — | |
| — | |
| — |
Tax History
| Year | Property Taxes |
|---|---|
| 2019 | $5,148 |
Contact Agent
Nearby Similar Homes
Nearby Sold Comparables
Contact Agent
Listing Provided By
Charles Rutenberg Realty of IL

