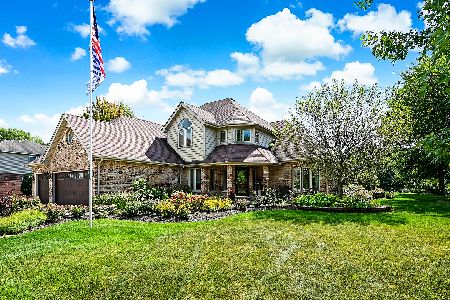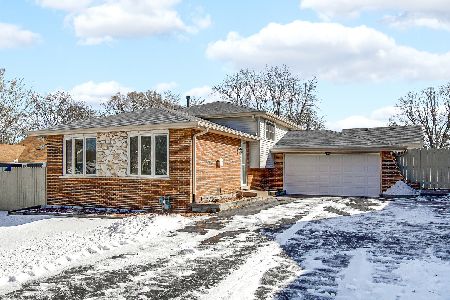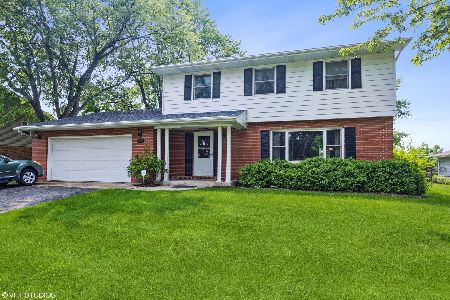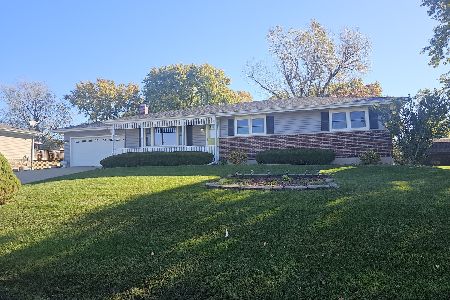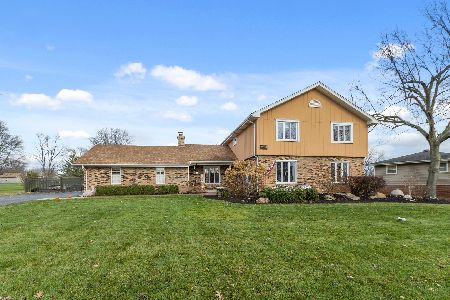12347 Warren Drive, Mokena, Illinois 60448
$245,000
|
Sold
|
|
| Status: | Closed |
| Sqft: | 1,930 |
| Cost/Sqft: | $132 |
| Beds: | 3 |
| Baths: | 2 |
| Year Built: | — |
| Property Taxes: | $5,866 |
| Days On Market: | 3205 |
| Lot Size: | 0,32 |
Description
Beautiful updated home in Mokena! 3 bedrooms, 1.5 bathrooms. Updated bathrooms and Hardwood floors throughout first and second floor. Totally updated and modern kitchen with gorgeous Fridge and appliances. Huge backyard includes an above ground pool with deck, stunning four seasons room that's great for entertaining, storage shed, and is fenced in. Roof was just replaced. This is a must see home!
Property Specifics
| Single Family | |
| — | |
| Tri-Level | |
| — | |
| Partial | |
| — | |
| No | |
| 0.32 |
| Will | |
| Rolling Heights | |
| 0 / Not Applicable | |
| None | |
| Private Well | |
| Septic-Private | |
| 09631606 | |
| 1508014030010000 |
Nearby Schools
| NAME: | DISTRICT: | DISTANCE: | |
|---|---|---|---|
|
Grade School
Mokena Elementary School |
159 | — | |
|
Middle School
Mokena Junior High School |
159 | Not in DB | |
|
High School
Lincoln-way Central High School |
210 | Not in DB | |
Property History
| DATE: | EVENT: | PRICE: | SOURCE: |
|---|---|---|---|
| 26 Jun, 2017 | Sold | $245,000 | MRED MLS |
| 27 May, 2017 | Under contract | $255,000 | MRED MLS |
| 19 May, 2017 | Listed for sale | $255,000 | MRED MLS |
Room Specifics
Total Bedrooms: 3
Bedrooms Above Ground: 3
Bedrooms Below Ground: 0
Dimensions: —
Floor Type: Hardwood
Dimensions: —
Floor Type: Hardwood
Full Bathrooms: 2
Bathroom Amenities: —
Bathroom in Basement: 0
Rooms: Sun Room
Basement Description: Partially Finished
Other Specifics
| 2 | |
| Concrete Perimeter | |
| Asphalt,Circular | |
| Porch Screened, Brick Paver Patio | |
| Corner Lot,Fenced Yard | |
| 100X148 | |
| — | |
| Half | |
| Skylight(s), Hardwood Floors, Wood Laminate Floors | |
| Range, Microwave, Dishwasher, Refrigerator, Washer, Dryer | |
| Not in DB | |
| Park, Street Paved | |
| — | |
| — | |
| — |
Tax History
| Year | Property Taxes |
|---|---|
| 2017 | $5,866 |
Contact Agent
Nearby Similar Homes
Nearby Sold Comparables
Contact Agent
Listing Provided By
Redfin Corporation


