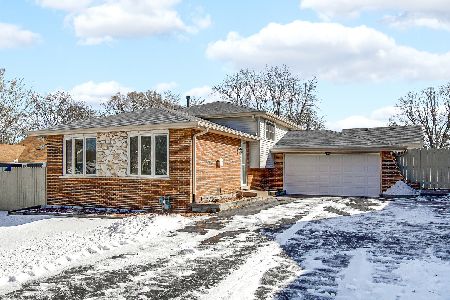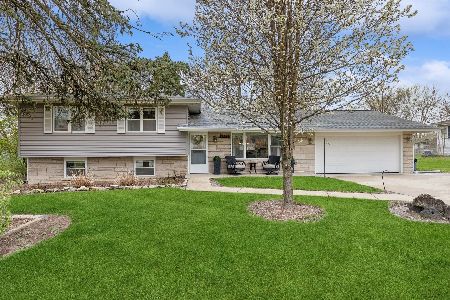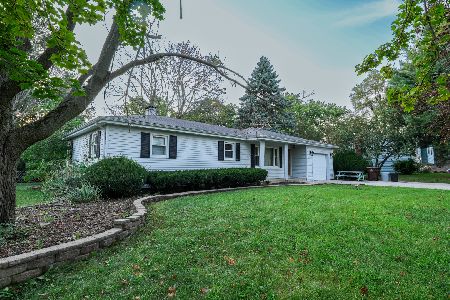12353 Warren Drive, Mokena, Illinois 60448
$250,000
|
Sold
|
|
| Status: | Closed |
| Sqft: | 1,400 |
| Cost/Sqft: | $179 |
| Beds: | 3 |
| Baths: | 2 |
| Year Built: | 1968 |
| Property Taxes: | $3,981 |
| Days On Market: | 3913 |
| Lot Size: | 0,45 |
Description
Immaculate updated ranch on approx a half-acre. Pretty living rm leads to big 19ft eat-in kitchen w/all stainless appl's. Huge fin'd basement offers: 15ft wet-bar area, 35ft rec rm/exercise area & 19ft bonus rm(curr. a salon)w/sep entrance. Storage galore: 2-car attached garage PLUS detached custom 32x36 4-car w/10ft door/12ft ceiling as well as a 12x18 shed! Newer roof, siding, windows. Big back deck & fenced yard.
Property Specifics
| Single Family | |
| — | |
| Ranch | |
| 1968 | |
| Full | |
| RANCH | |
| No | |
| 0.45 |
| Will | |
| Rolling Heights | |
| 0 / Not Applicable | |
| None | |
| Private Well | |
| Septic-Private, Public Sewer | |
| 08950343 | |
| 1508014000070000 |
Nearby Schools
| NAME: | DISTRICT: | DISTANCE: | |
|---|---|---|---|
|
High School
Lincoln-way East High School |
210 | Not in DB | |
Property History
| DATE: | EVENT: | PRICE: | SOURCE: |
|---|---|---|---|
| 20 Jul, 2015 | Sold | $250,000 | MRED MLS |
| 13 Jun, 2015 | Under contract | $249,900 | MRED MLS |
| 11 Jun, 2015 | Listed for sale | $249,900 | MRED MLS |
Room Specifics
Total Bedrooms: 3
Bedrooms Above Ground: 3
Bedrooms Below Ground: 0
Dimensions: —
Floor Type: Carpet
Dimensions: —
Floor Type: Wood Laminate
Full Bathrooms: 2
Bathroom Amenities: —
Bathroom in Basement: 1
Rooms: Bonus Room
Basement Description: Finished,Exterior Access
Other Specifics
| 6 | |
| Concrete Perimeter | |
| Asphalt,Gravel | |
| Deck, Patio, Storms/Screens | |
| Fenced Yard,Irregular Lot | |
| 95X197X111X177 | |
| Unfinished | |
| None | |
| Bar-Wet, Wood Laminate Floors, First Floor Bedroom, First Floor Full Bath | |
| Range, Microwave, Dishwasher, Refrigerator, Washer, Dryer, Stainless Steel Appliance(s) | |
| Not in DB | |
| Street Lights, Street Paved | |
| — | |
| — | |
| — |
Tax History
| Year | Property Taxes |
|---|---|
| 2015 | $3,981 |
Contact Agent
Nearby Similar Homes
Nearby Sold Comparables
Contact Agent
Listing Provided By
Century 21 Affiliated










