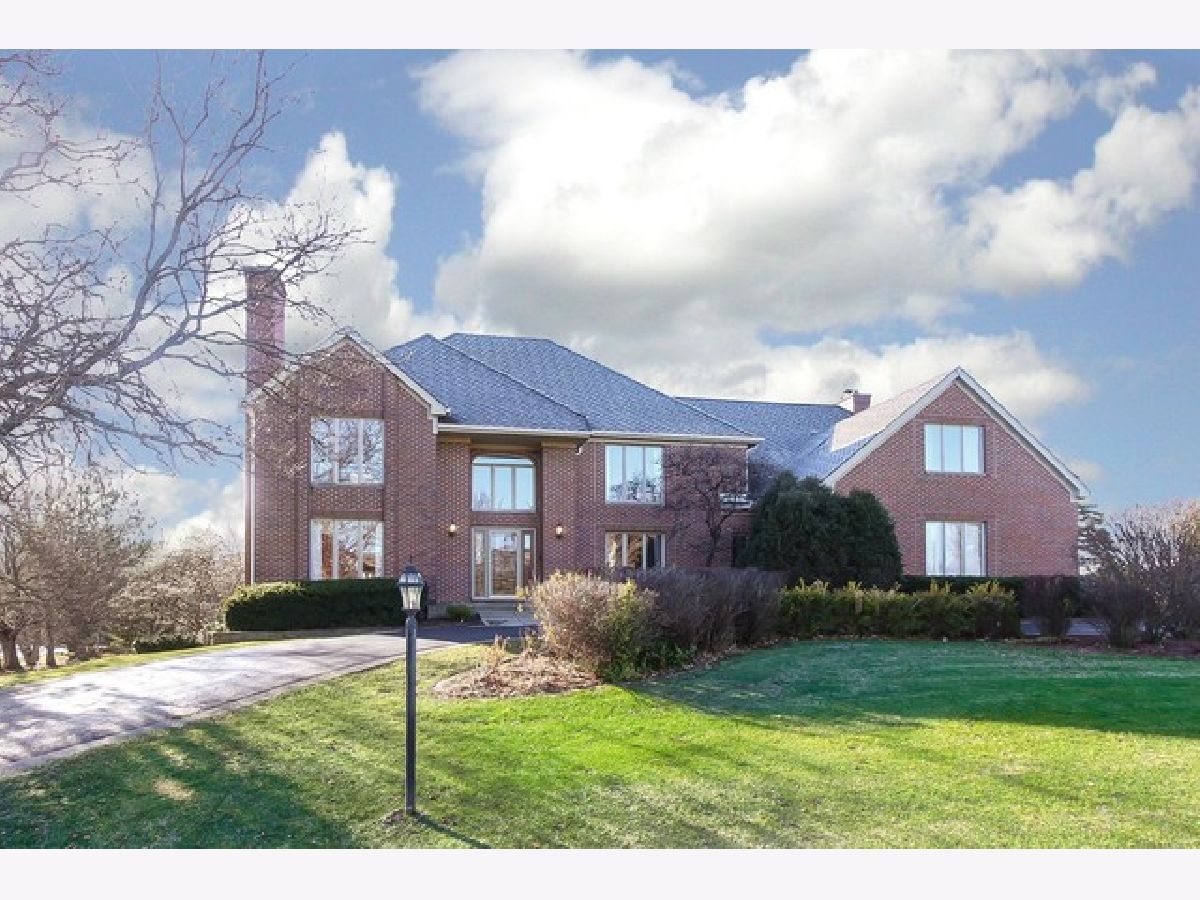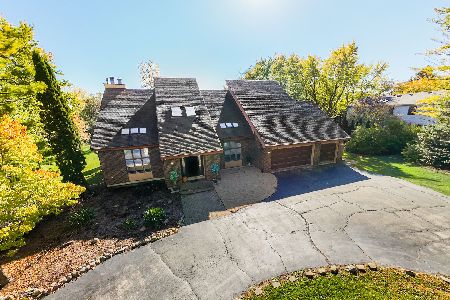1235 Barclay Circle, Inverness, Illinois 60010
$605,000
|
Sold
|
|
| Status: | Closed |
| Sqft: | 4,308 |
| Cost/Sqft: | $139 |
| Beds: | 5 |
| Baths: | 6 |
| Year Built: | 1987 |
| Property Taxes: | $16,336 |
| Days On Market: | 1888 |
| Lot Size: | 1,14 |
Description
This stately custom-built brick and cedar home is situated on over an acre of prime real estate in Inverness Shores. With over 4,300 square feet of living space on the first and second floor and approx. 2,000 in the walk out level, there is plenty of room to spread out! The dramatic 2 story entry welcomes you in with a sweeping staircase flanked by a formal living room with a cozy fireplace and dining room with French doors that lead to the spacious kitchen complete with a huge center island, planning desk, and eating area. The impressive family room boasts sky high vaulted ceilings, a wet bar, hardwood flooring and a floor to ceiling fireplace with double sliders that lead to the back deck-perfect for easy access for entertaining! A huge office, 2 powder rooms and a laundry/mudroom round out the first floor. The second floor master bedroom has vaulted ceilings and a master bath with whirlpool tub, separate shower, double sink vanity, private commode and a very large walk-in closet. The 3 secondary bedrooms are all nicely sized: one with a walk in closet, one with a sitting area and one with a private bathroom! The the walk out level has so much room including a 5th bedroom or second office, space for a game room, powder room and 700 square feet plus of rec room area with sliders to the back yard. This home already has a fantastic floor plan and awaits your updates!
Property Specifics
| Single Family | |
| — | |
| — | |
| 1987 | |
| Full | |
| — | |
| No | |
| 1.14 |
| Cook | |
| Inverness Shores | |
| — / Not Applicable | |
| None | |
| Private Well | |
| Septic-Private | |
| 10947154 | |
| 02071020010000 |
Nearby Schools
| NAME: | DISTRICT: | DISTANCE: | |
|---|---|---|---|
|
Grade School
Grove Avenue Elementary School |
220 | — | |
|
Middle School
Barrington Middle School Prairie |
220 | Not in DB | |
|
High School
Barrington High School |
220 | Not in DB | |
Property History
| DATE: | EVENT: | PRICE: | SOURCE: |
|---|---|---|---|
| 30 Apr, 2021 | Sold | $605,000 | MRED MLS |
| 4 Mar, 2021 | Under contract | $599,900 | MRED MLS |
| — | Last price change | $635,000 | MRED MLS |
| 4 Dec, 2020 | Listed for sale | $649,900 | MRED MLS |








































Room Specifics
Total Bedrooms: 5
Bedrooms Above Ground: 5
Bedrooms Below Ground: 0
Dimensions: —
Floor Type: Carpet
Dimensions: —
Floor Type: Carpet
Dimensions: —
Floor Type: Carpet
Dimensions: —
Floor Type: —
Full Bathrooms: 6
Bathroom Amenities: Whirlpool,Separate Shower,Double Sink
Bathroom in Basement: 1
Rooms: Eating Area,Office,Recreation Room,Game Room,Bedroom 5
Basement Description: Finished
Other Specifics
| 3 | |
| Concrete Perimeter | |
| Asphalt,Circular | |
| Deck | |
| Corner Lot | |
| 144 X 299 X 159 X 319 | |
| — | |
| Full | |
| Vaulted/Cathedral Ceilings, Skylight(s), Bar-Wet, Hardwood Floors, First Floor Laundry, Built-in Features, Walk-In Closet(s), Some Carpeting, Some Wood Floors | |
| Double Oven, Dishwasher, Refrigerator, Washer, Dryer, Gas Cooktop, Wall Oven | |
| Not in DB | |
| Curbs, Street Lights, Street Paved | |
| — | |
| — | |
| Gas Log |
Tax History
| Year | Property Taxes |
|---|---|
| 2021 | $16,336 |
Contact Agent
Nearby Similar Homes
Nearby Sold Comparables
Contact Agent
Listing Provided By
RE/MAX of Barrington




