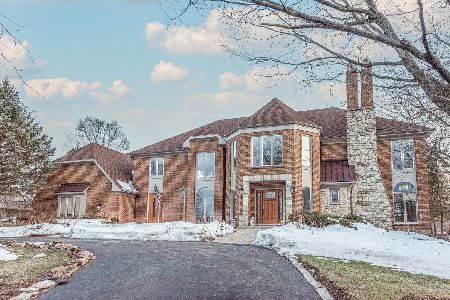1232 Barclay Circle, Inverness, Illinois 60010
$550,000
|
Sold
|
|
| Status: | Closed |
| Sqft: | 5,129 |
| Cost/Sqft: | $118 |
| Beds: | 4 |
| Baths: | 4 |
| Year Built: | 1985 |
| Property Taxes: | $15,744 |
| Days On Market: | 2405 |
| Lot Size: | 0,98 |
Description
Looking for something SPECIAL in Inverness Shores! This home is approximately 5129 square feet of executive home * all brick exterior* a Harris Builder home * built in 1985 *1 acre of property * a private circular driveway* professionally maintained landscape * over sized deck * 3 car heated garage * 2 brick fireplaces. The kitchen showcases stainless steel appliances, granite counter tops and large center island. The eating area has a wonderful view of the deck and lush landscape. Featured in the family room is a fireplace, custom built in shelves and cabinetry, beamed ceiling, a wet bar and great window views of the property. The sun room has a wall of french doors to bring the outdoors in. The master en suite includes a sitting area and luxury spa. The dual staircase allows for welcoming guests at the entry and privacy as you go down for your morning coffee. The large finished basement features a recreation room, second kitchen, wine cellar, cedar closet and storage. Call today!
Property Specifics
| Single Family | |
| — | |
| Colonial | |
| 1985 | |
| Full | |
| CUSTOM | |
| No | |
| 0.98 |
| Cook | |
| Inverness Shores | |
| — / Not Applicable | |
| None | |
| Private Well | |
| Septic-Private | |
| 10440961 | |
| 02071020140000 |
Nearby Schools
| NAME: | DISTRICT: | DISTANCE: | |
|---|---|---|---|
|
Grade School
Grove Avenue Elementary School |
220 | — | |
|
Middle School
Barrington Middle School Prairie |
220 | Not in DB | |
|
High School
Barrington High School |
220 | Not in DB | |
Property History
| DATE: | EVENT: | PRICE: | SOURCE: |
|---|---|---|---|
| 4 Oct, 2019 | Sold | $550,000 | MRED MLS |
| 26 Jul, 2019 | Under contract | $605,000 | MRED MLS |
| 6 Jul, 2019 | Listed for sale | $605,000 | MRED MLS |
Room Specifics
Total Bedrooms: 4
Bedrooms Above Ground: 4
Bedrooms Below Ground: 0
Dimensions: —
Floor Type: Carpet
Dimensions: —
Floor Type: Carpet
Dimensions: —
Floor Type: Carpet
Full Bathrooms: 4
Bathroom Amenities: Whirlpool,Separate Shower,Double Sink
Bathroom in Basement: 0
Rooms: Eating Area,Study,Game Room,Recreation Room,Heated Sun Room
Basement Description: Finished
Other Specifics
| 3 | |
| Concrete Perimeter | |
| Asphalt | |
| Deck | |
| Landscaped | |
| 42689 | |
| Full | |
| Full | |
| Skylight(s), Bar-Wet, Hardwood Floors, First Floor Laundry, Built-in Features, Walk-In Closet(s) | |
| Double Oven, Dishwasher, High End Refrigerator, Washer, Dryer, Disposal, Wine Refrigerator | |
| Not in DB | |
| Street Lights, Street Paved | |
| — | |
| — | |
| Wood Burning, Attached Fireplace Doors/Screen, Gas Log, Gas Starter |
Tax History
| Year | Property Taxes |
|---|---|
| 2019 | $15,744 |
Contact Agent
Nearby Similar Homes
Nearby Sold Comparables
Contact Agent
Listing Provided By
Keller Williams Success Realty





