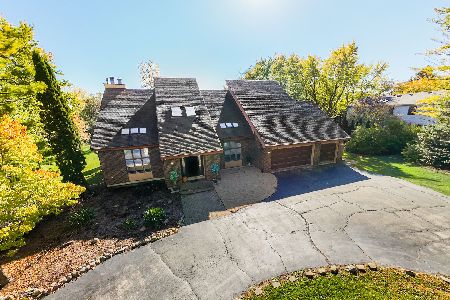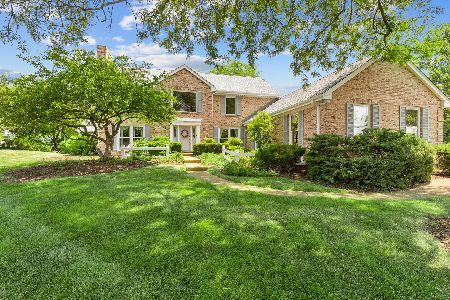1437 Carlisle Drive, Inverness, Illinois 60010
$640,000
|
Sold
|
|
| Status: | Closed |
| Sqft: | 4,600 |
| Cost/Sqft: | $148 |
| Beds: | 4 |
| Baths: | 6 |
| Year Built: | 1984 |
| Property Taxes: | $13,928 |
| Days On Market: | 3640 |
| Lot Size: | 0,92 |
Description
Excellent curb appeal is offered with this beautifully cared for 4,600sf two-story property located in Inverness Shores. This great floorplan includes an inviting 2-story entry with travertine stone tile floor flanked by the formal living room and dining room, each with hardwood flooring. The huge eat-in island kitchen also includes travertine flooring and boasts a large eating area and deck access. The large family room offers a volume ceiling and soaring fireplace. You will also find a 1st floor study/bedroom with adjacent full bath. There are 4 bedrooms and 3 baths on the second level. The master suite is spacious and inviting. The full basement has a recreation area, exercise room and full bath with sauna. There are also many other features including the heated 3-car garage, 2 fireplaces, great backyard with deck, patio & gazebo. also included is a generator, security system, intercom system, and zoned hvac. A great opportunity for someone searching for a great Inverness home.
Property Specifics
| Single Family | |
| — | |
| Colonial | |
| 1984 | |
| Full | |
| — | |
| No | |
| 0.92 |
| Cook | |
| Inverness Shores | |
| 125 / Annual | |
| Other | |
| Private Well | |
| Septic-Private | |
| 09141712 | |
| 02072030140000 |
Nearby Schools
| NAME: | DISTRICT: | DISTANCE: | |
|---|---|---|---|
|
Grade School
Grove Avenue Elementary School |
220 | — | |
|
Middle School
Barrington Middle School Prairie |
220 | Not in DB | |
|
High School
Barrington High School |
220 | Not in DB | |
Property History
| DATE: | EVENT: | PRICE: | SOURCE: |
|---|---|---|---|
| 10 Jun, 2016 | Sold | $640,000 | MRED MLS |
| 11 Mar, 2016 | Under contract | $679,900 | MRED MLS |
| 17 Feb, 2016 | Listed for sale | $679,900 | MRED MLS |
Room Specifics
Total Bedrooms: 4
Bedrooms Above Ground: 4
Bedrooms Below Ground: 0
Dimensions: —
Floor Type: Carpet
Dimensions: —
Floor Type: Carpet
Dimensions: —
Floor Type: Carpet
Full Bathrooms: 6
Bathroom Amenities: Whirlpool,Separate Shower,Double Sink
Bathroom in Basement: 1
Rooms: Exercise Room,Foyer,Recreation Room,Sitting Room,Study,Utility Room-Lower Level
Basement Description: Finished
Other Specifics
| 3 | |
| Concrete Perimeter | |
| Asphalt | |
| Deck, Patio, Gazebo | |
| — | |
| 191X242X112X287 | |
| — | |
| Full | |
| Vaulted/Cathedral Ceilings, Skylight(s), Sauna/Steam Room, Bar-Wet, Hardwood Floors, First Floor Full Bath | |
| Double Oven, Microwave, Dishwasher, Refrigerator, Washer, Dryer, Disposal, Trash Compactor | |
| Not in DB | |
| — | |
| — | |
| — | |
| Gas Log |
Tax History
| Year | Property Taxes |
|---|---|
| 2016 | $13,928 |
Contact Agent
Nearby Similar Homes
Nearby Sold Comparables
Contact Agent
Listing Provided By
Century 21 Affiliated







