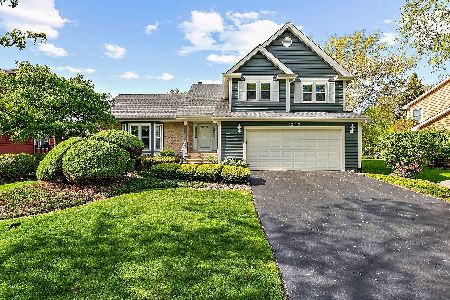1235 Oakton Lane, Naperville, Illinois 60540
$370,000
|
Sold
|
|
| Status: | Closed |
| Sqft: | 2,538 |
| Cost/Sqft: | $153 |
| Beds: | 4 |
| Baths: | 3 |
| Year Built: | 1987 |
| Property Taxes: | $7,713 |
| Days On Market: | 3737 |
| Lot Size: | 0,00 |
Description
Location is spectacular here with a true close to town reality and very special yard setting that you will look long and hard to find! Check the pictures then visit in person and you will say wow! Original owners have loved and maintained this property so beautifully..inside and out! You will appreciate the sparkle and upkeep for easy transition! Visually open and different feel here and very light and bright! So many major updates ......remodeled kitchen with granite tops, tiled backsplash, center island, pantry closet & stainless appliances. Granite covered deep window seat overlooking backyard. Open flow to family room with stone fireplace, 1st fl laund. rm. has high efficiency washer/dryer. Back deck has motorized awning and accent lighting illuminates brick walkways. Master bath has jetted tub and Corian shower stall floor to ceiling, 2 lg. closets in this great master! Newer windows throughout, newer furnace, exterior painting 2014! Gardeners dream and a must see home!!
Property Specifics
| Single Family | |
| — | |
| Traditional | |
| 1987 | |
| Full | |
| SUMMERSET | |
| No | |
| — |
| Du Page | |
| The Fields | |
| 0 / Not Applicable | |
| None | |
| Lake Michigan | |
| Public Sewer | |
| 09048089 | |
| 0726203005 |
Nearby Schools
| NAME: | DISTRICT: | DISTANCE: | |
|---|---|---|---|
|
Grade School
May Watts Elementary School |
204 | — | |
|
Middle School
Hill Middle School |
204 | Not in DB | |
|
High School
Metea Valley High School |
204 | Not in DB | |
Property History
| DATE: | EVENT: | PRICE: | SOURCE: |
|---|---|---|---|
| 31 Mar, 2016 | Sold | $370,000 | MRED MLS |
| 27 Jan, 2016 | Under contract | $387,200 | MRED MLS |
| — | Last price change | $398,200 | MRED MLS |
| 25 Sep, 2015 | Listed for sale | $398,200 | MRED MLS |
Room Specifics
Total Bedrooms: 4
Bedrooms Above Ground: 4
Bedrooms Below Ground: 0
Dimensions: —
Floor Type: Carpet
Dimensions: —
Floor Type: Carpet
Dimensions: —
Floor Type: Carpet
Full Bathrooms: 3
Bathroom Amenities: Whirlpool,Separate Shower,Double Sink
Bathroom in Basement: 0
Rooms: No additional rooms
Basement Description: Unfinished
Other Specifics
| 2 | |
| Concrete Perimeter | |
| Asphalt | |
| Deck, Patio | |
| — | |
| 99X110X13X66X122 | |
| Unfinished | |
| Full | |
| Vaulted/Cathedral Ceilings, Skylight(s), Hardwood Floors, First Floor Laundry | |
| Range, Microwave, Dishwasher, Refrigerator, Washer, Dryer | |
| Not in DB | |
| Sidewalks, Street Lights, Street Paved | |
| — | |
| — | |
| Wood Burning, Gas Log |
Tax History
| Year | Property Taxes |
|---|---|
| 2016 | $7,713 |
Contact Agent
Nearby Similar Homes
Nearby Sold Comparables
Contact Agent
Listing Provided By
Berkshire Hathaway HomeServices Elite Realtors







