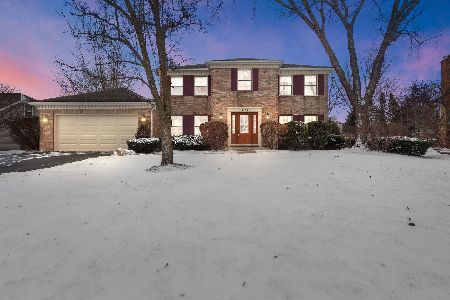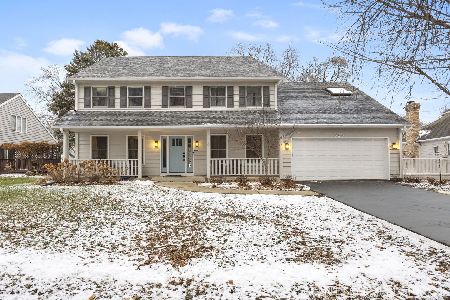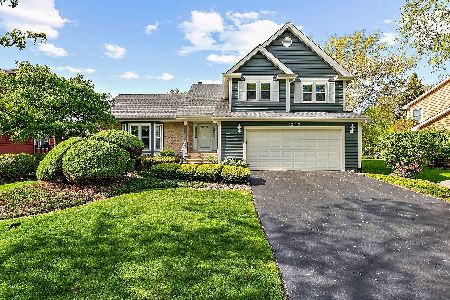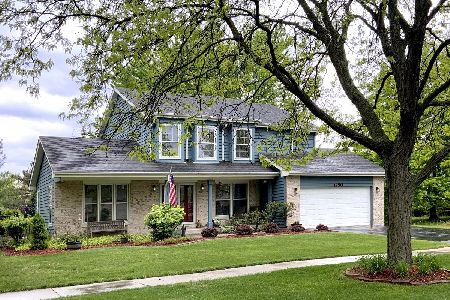1251 Oakton Lane, Naperville, Illinois 60540
$545,000
|
Sold
|
|
| Status: | Closed |
| Sqft: | 2,351 |
| Cost/Sqft: | $230 |
| Beds: | 4 |
| Baths: | 4 |
| Year Built: | 1988 |
| Property Taxes: | $10,032 |
| Days On Market: | 421 |
| Lot Size: | 0,00 |
Description
Discover your dream home in the desirable community of The Fields! This beautifully kept home boasts 4 bedrooms, 3.5 bathrooms, over 2350 SF of living space, and a fully finished basement. Greeted by a new paver walkway and inviting front porch, you enter into a spacious foyer, bordered by a sizable dining room and expansive living room. The luminous eat-in kitchen leads to a butler's pantry, laundry/mudroom, and a large family room featuring a gas fireplace. The primary bedroom suite, with vaulted ceilings, offers a renovated bathroom complete with a soaking tub, shower, and spacious walk-in closet. Three additional bedrooms share a modernized hallway bathroom. The finished basement provides extra living space, a full bathroom, and additional storage. The fenced backyard showcases a beautifully updated paver patio and a shed. Recent upgrades include newer doors, windows, AC, furnace, washer, dryer, and new carpet, and kitchen countertops. This home's central location is unbeatable, near Downtown Naperville, grocery stores, hospitals, entertainment, shopping, and more. Ideal for commuters, with a Pace Bus service in the neighborhood for direct transport to the Metra Train Station and easy highway access. Located in the Naperville 204 school district with May Watts Elementary nearby.
Property Specifics
| Single Family | |
| — | |
| — | |
| 1988 | |
| — | |
| BERKSHIRE | |
| No | |
| — |
| — | |
| The Fields | |
| — / Not Applicable | |
| — | |
| — | |
| — | |
| 12216007 | |
| 0726203002 |
Nearby Schools
| NAME: | DISTRICT: | DISTANCE: | |
|---|---|---|---|
|
Grade School
May Watts Elementary School |
204 | — | |
|
Middle School
Hill Middle School |
204 | Not in DB | |
|
High School
Metea Valley High School |
204 | Not in DB | |
Property History
| DATE: | EVENT: | PRICE: | SOURCE: |
|---|---|---|---|
| 16 Jun, 2016 | Sold | $366,500 | MRED MLS |
| 10 May, 2016 | Under contract | $369,900 | MRED MLS |
| — | Last price change | $374,900 | MRED MLS |
| 4 Sep, 2015 | Listed for sale | $384,900 | MRED MLS |
| 8 Sep, 2020 | Under contract | $0 | MRED MLS |
| 18 Aug, 2020 | Listed for sale | $0 | MRED MLS |
| 14 Jan, 2025 | Sold | $545,000 | MRED MLS |
| 11 Dec, 2024 | Under contract | $540,000 | MRED MLS |
| 5 Dec, 2024 | Listed for sale | $540,000 | MRED MLS |
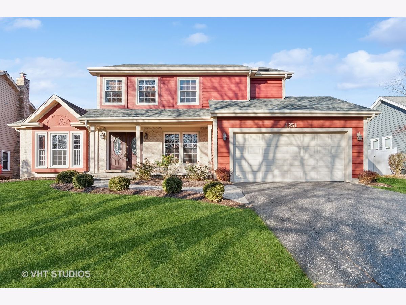
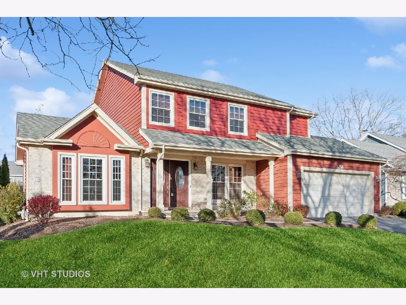
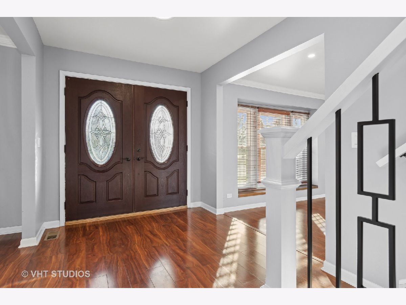
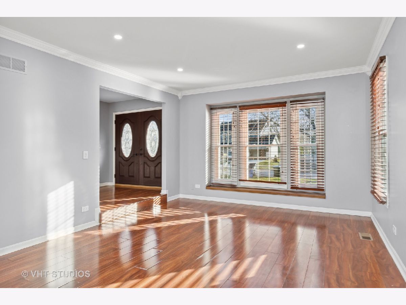
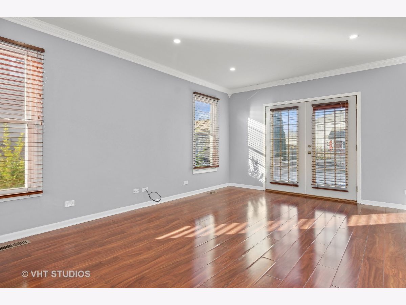
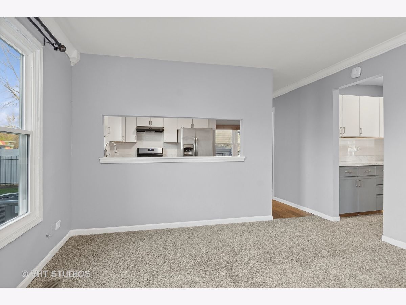
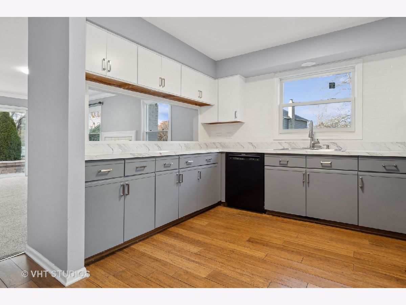
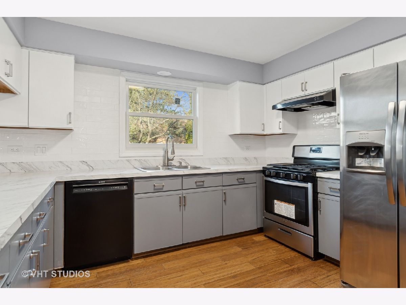
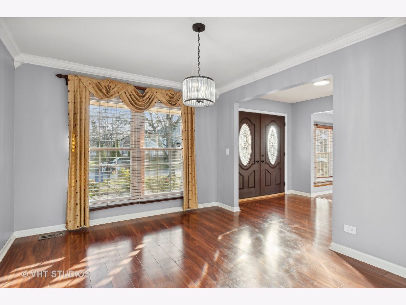
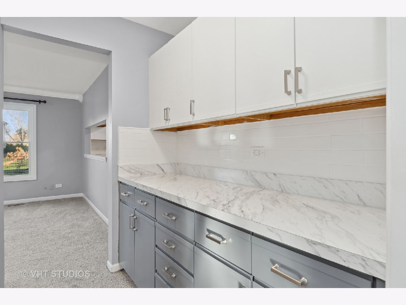
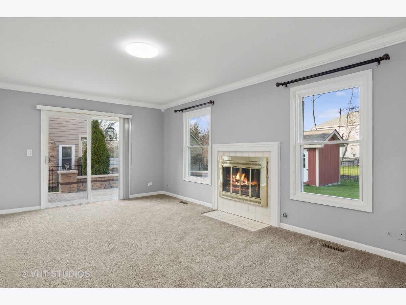
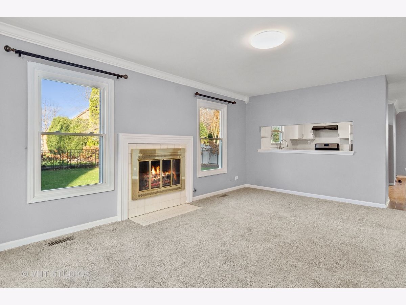
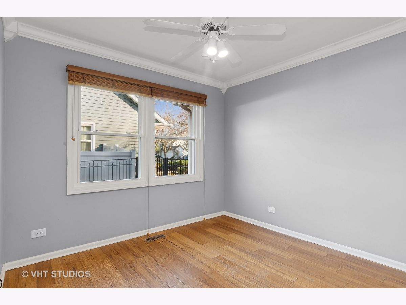
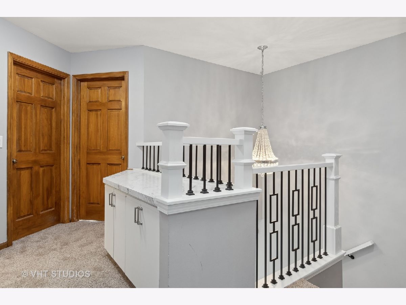
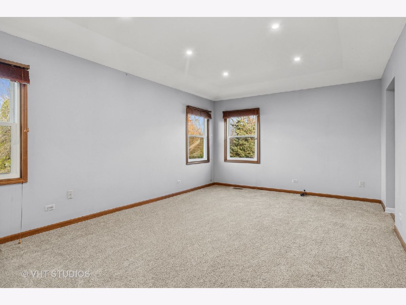
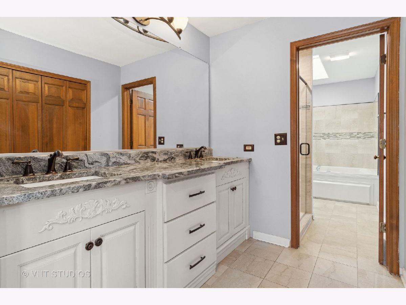
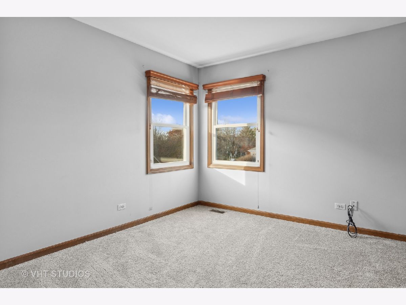
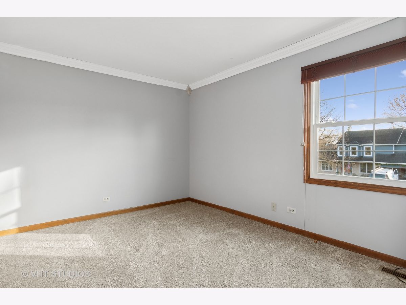
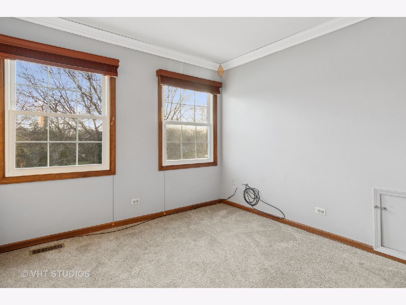
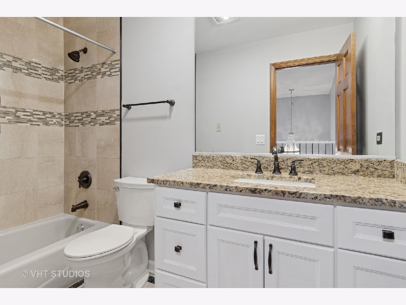
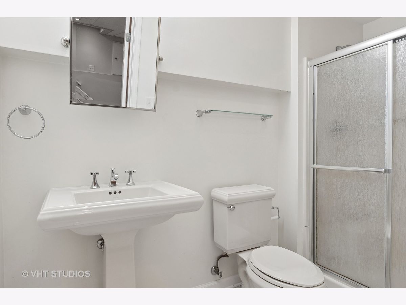
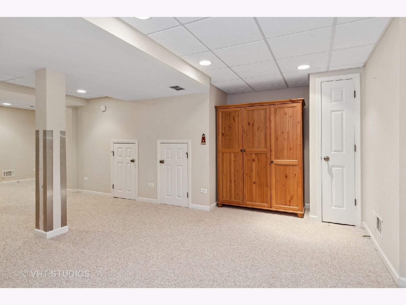
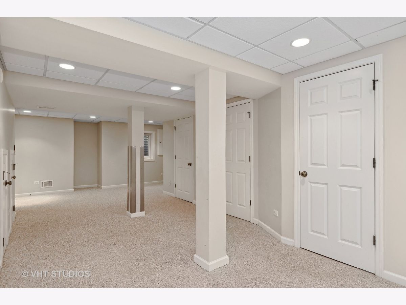
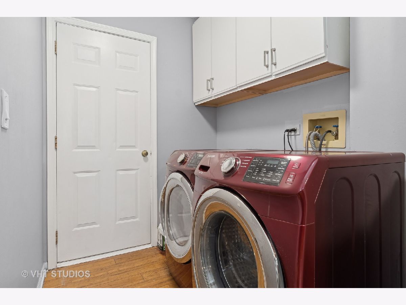
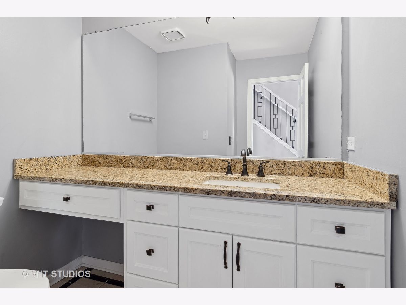
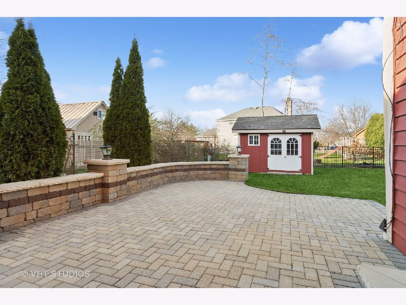
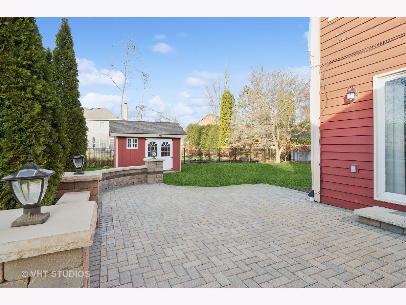
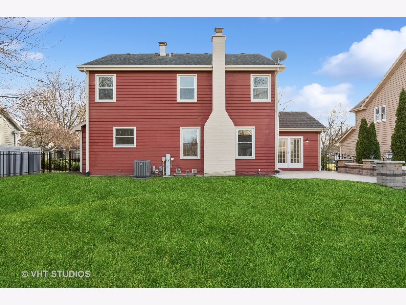
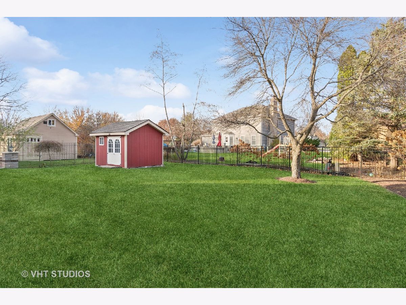
Room Specifics
Total Bedrooms: 4
Bedrooms Above Ground: 4
Bedrooms Below Ground: 0
Dimensions: —
Floor Type: —
Dimensions: —
Floor Type: —
Dimensions: —
Floor Type: —
Full Bathrooms: 4
Bathroom Amenities: Separate Shower,Double Sink,Soaking Tub
Bathroom in Basement: 1
Rooms: —
Basement Description: Finished,Crawl
Other Specifics
| 2 | |
| — | |
| Asphalt | |
| — | |
| — | |
| 75X122 | |
| — | |
| — | |
| — | |
| — | |
| Not in DB | |
| — | |
| — | |
| — | |
| — |
Tax History
| Year | Property Taxes |
|---|---|
| 2016 | $8,163 |
| 2025 | $10,032 |
Contact Agent
Nearby Similar Homes
Nearby Sold Comparables
Contact Agent
Listing Provided By
Baird & Warner

