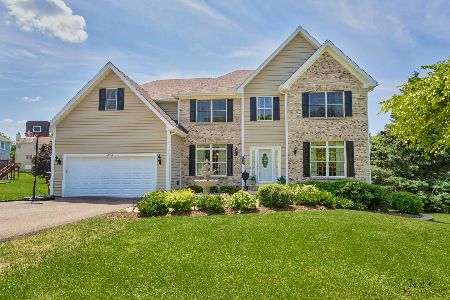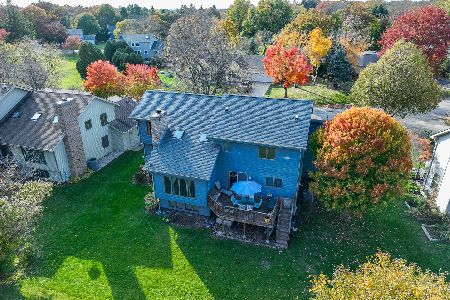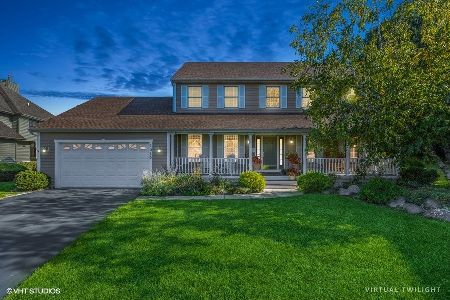1236 Gerry Court, Woodstock, Illinois 60098
$399,900
|
Sold
|
|
| Status: | Closed |
| Sqft: | 3,256 |
| Cost/Sqft: | $120 |
| Beds: | 4 |
| Baths: | 4 |
| Year Built: | 1995 |
| Property Taxes: | $11,941 |
| Days On Market: | 1696 |
| Lot Size: | 0,46 |
Description
Ownership pride is evident in this home. Tucked away in this cul-de-sac location you will find your next home! 2 Story Cedar home boasts 4 bedrooms. Enjoy all the recent upgrades from new white trim/doors; Mahogany floors; restoration period hardware and some fixtures; granite and quartz countertops; subway glass backsplash; 2 fireplaces; enclosed 3 seasons room w/cathedral ceiling and barn sided accent wall; spacious bedrooms up; 3.1 baths (including 1 full bath on main floor); potential for expandable space over the garage; finished basement w/bar area, family room & game room space (8' finished ceiling); covered front porch; trex deck; pergola. 3 car garage with pull down to attic & floored. So many updated mechanics. The list goes on and on. Not your standard home. A must see.
Property Specifics
| Single Family | |
| — | |
| — | |
| 1995 | |
| Full | |
| — | |
| No | |
| 0.46 |
| Mc Henry | |
| — | |
| 100 / Annual | |
| None | |
| Public | |
| Public Sewer | |
| 11101712 | |
| 1307403011 |
Nearby Schools
| NAME: | DISTRICT: | DISTANCE: | |
|---|---|---|---|
|
Grade School
Westwood Elementary School |
200 | — | |
|
Middle School
Creekside Middle School |
200 | Not in DB | |
Property History
| DATE: | EVENT: | PRICE: | SOURCE: |
|---|---|---|---|
| 31 Aug, 2021 | Sold | $399,900 | MRED MLS |
| 5 Jun, 2021 | Under contract | $389,900 | MRED MLS |
| 2 Jun, 2021 | Listed for sale | $389,900 | MRED MLS |
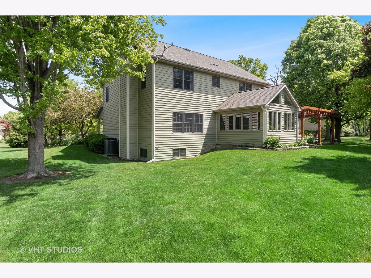
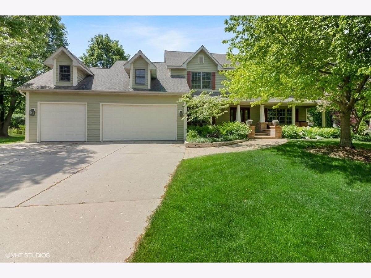
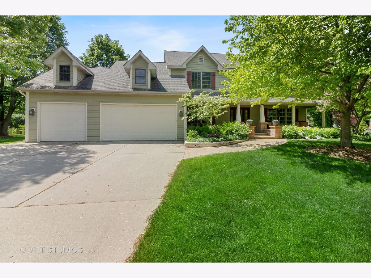
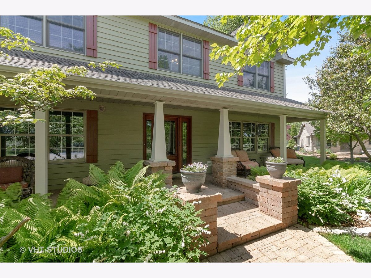
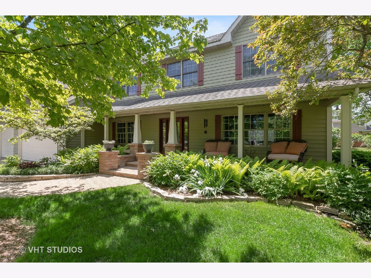
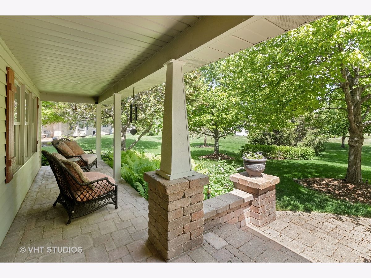
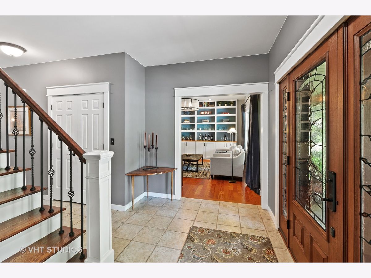
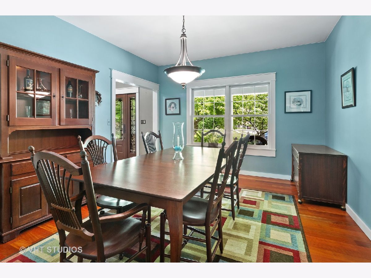
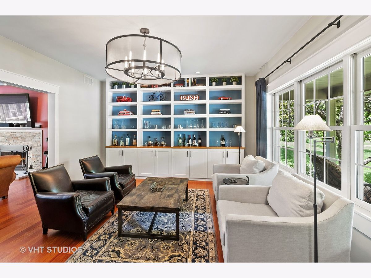
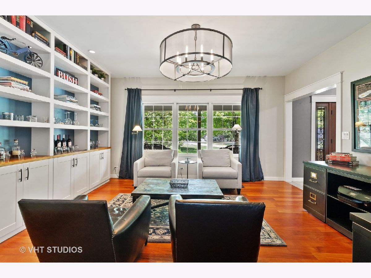
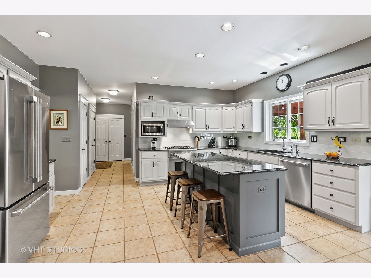
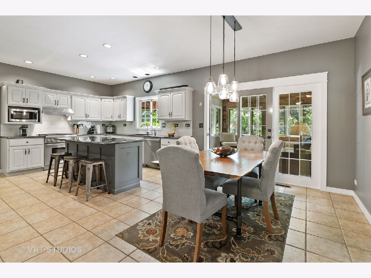
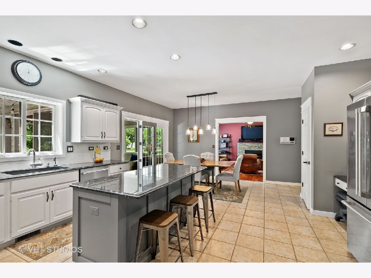
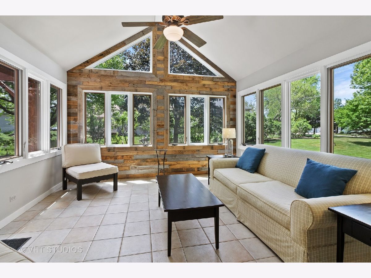
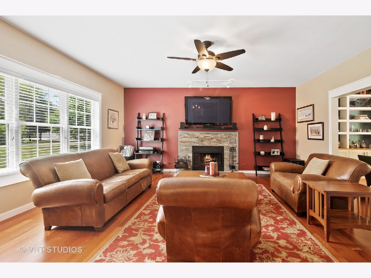
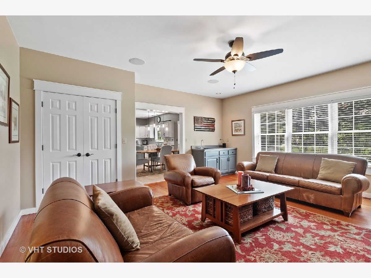
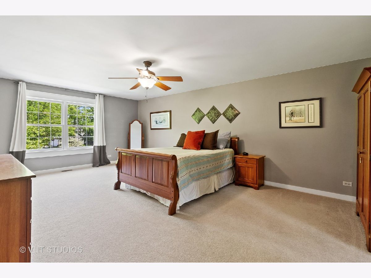
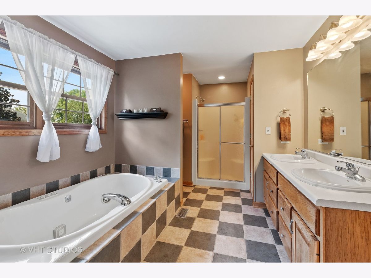
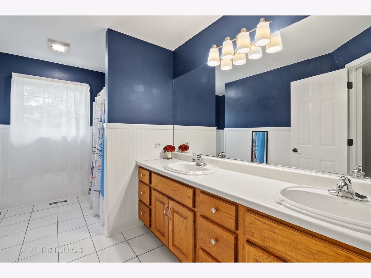
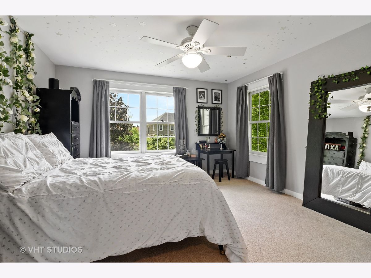
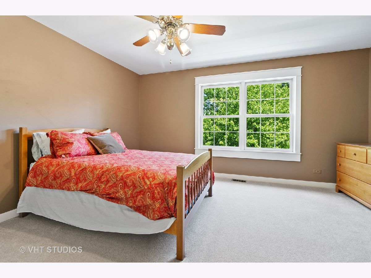
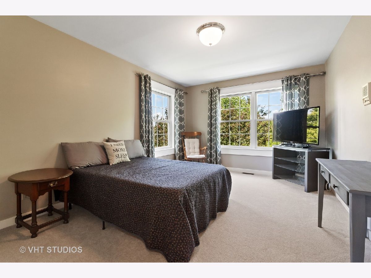
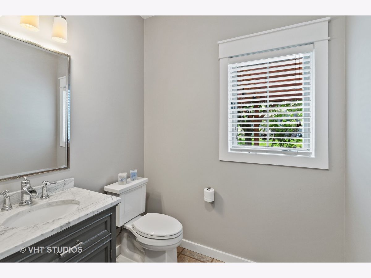
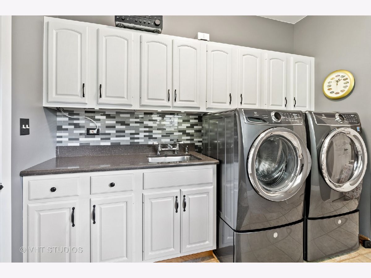
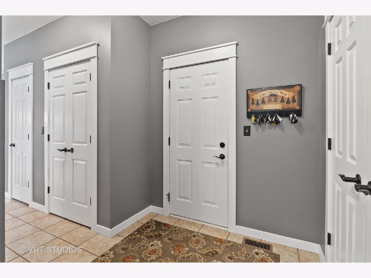
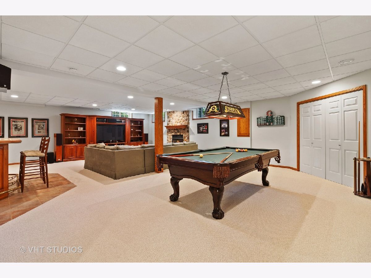
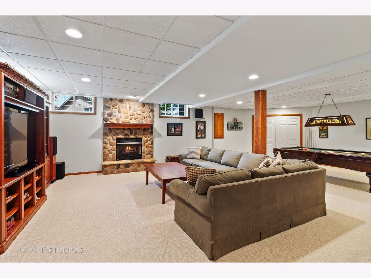
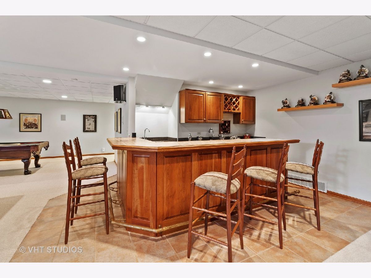
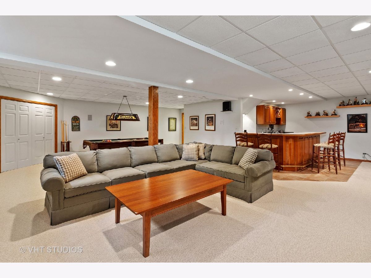
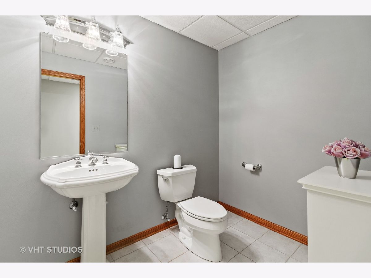
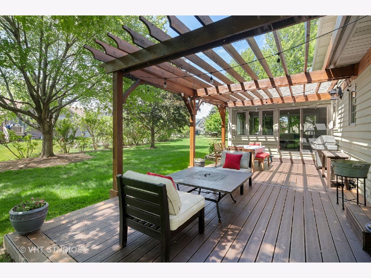
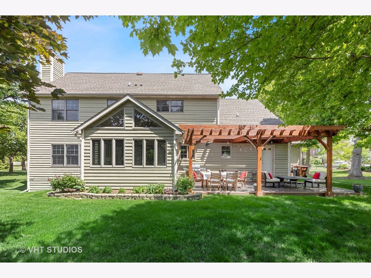
Room Specifics
Total Bedrooms: 4
Bedrooms Above Ground: 4
Bedrooms Below Ground: 0
Dimensions: —
Floor Type: Carpet
Dimensions: —
Floor Type: Carpet
Dimensions: —
Floor Type: Carpet
Full Bathrooms: 4
Bathroom Amenities: Whirlpool,Separate Shower,Double Sink
Bathroom in Basement: 1
Rooms: Recreation Room,Foyer,Sun Room
Basement Description: Partially Finished
Other Specifics
| 3 | |
| Concrete Perimeter | |
| — | |
| Deck, Invisible Fence | |
| Cul-De-Sac,Mature Trees | |
| 60X128X171X191X40 | |
| — | |
| Full | |
| Bar-Wet, Hardwood Floors, First Floor Laundry, First Floor Full Bath, Built-in Features, Walk-In Closet(s), Bookcases, Ceilings - 9 Foot, Separate Dining Room | |
| Range, Dishwasher, Refrigerator, Washer, Dryer, Disposal, Water Softener Owned | |
| Not in DB | |
| Park, Curbs, Street Lights, Street Paved | |
| — | |
| — | |
| Wood Burning, Attached Fireplace Doors/Screen, Gas Log |
Tax History
| Year | Property Taxes |
|---|---|
| 2021 | $11,941 |
Contact Agent
Nearby Similar Homes
Nearby Sold Comparables
Contact Agent
Listing Provided By
Berkshire Hathaway HomeServices Starck Real Estate

