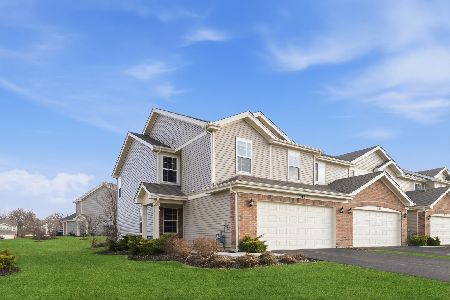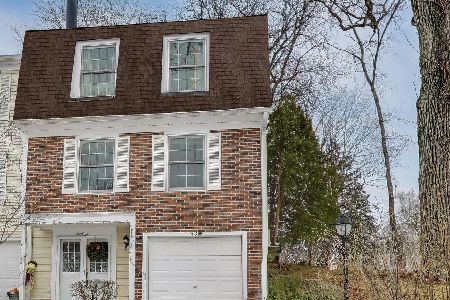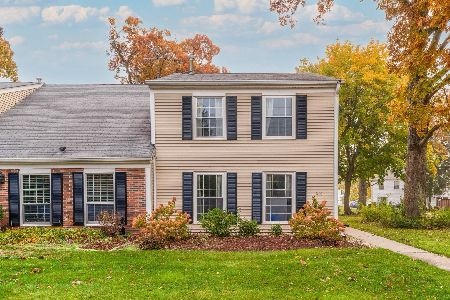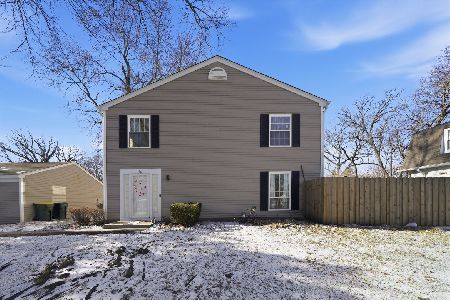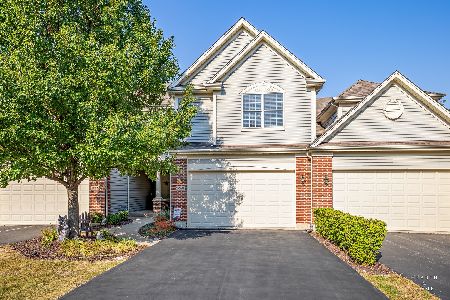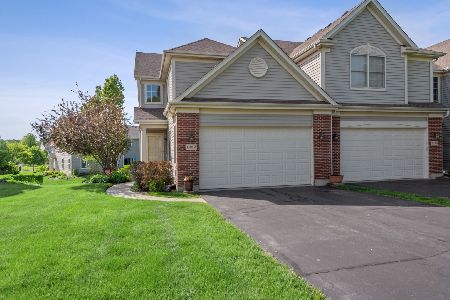1236 Lake Drive, Cary, Illinois 60013
$255,000
|
Sold
|
|
| Status: | Closed |
| Sqft: | 3,031 |
| Cost/Sqft: | $85 |
| Beds: | 3 |
| Baths: | 4 |
| Year Built: | 2006 |
| Property Taxes: | $8,062 |
| Days On Market: | 2632 |
| Lot Size: | 0,00 |
Description
Welcome home! This 3 bedroom, 2 full bath 2 half bath townhome, boasts over 3100 square feet - giving you all the luxuries of a detached home, but without all of the work! The family room/dining room space is an entertainer's dream with a wall of windows, and enough space to entertain a large crowd. The kitchen has all the space you'll need, s/s appliances, and a walk-in pantry! Washer and dryer are located on the second level for added convenience. Massive master suite with walk-in closet. Full, finished basement with a huge projection screen and LCD projector is the perfect spot for a movie night or watching the big game. The basement offers great storage space as well as a half bathroom. Come experience maintenance-free living at its finest without having to sacrifice on space!
Property Specifics
| Condos/Townhomes | |
| 2 | |
| — | |
| 2006 | |
| — | |
| BROOKSTONE | |
| No | |
| — |
| Mc Henry | |
| West Lake | |
| 261 / Quarterly | |
| — | |
| — | |
| — | |
| 10134622 | |
| 1911227019 |
Nearby Schools
| NAME: | DISTRICT: | DISTANCE: | |
|---|---|---|---|
|
Grade School
Deer Path Elementary School |
26 | — | |
|
Middle School
Cary Junior High School |
26 | Not in DB | |
|
High School
Cary-grove Community High School |
155 | Not in DB | |
Property History
| DATE: | EVENT: | PRICE: | SOURCE: |
|---|---|---|---|
| 28 Nov, 2011 | Sold | $150,000 | MRED MLS |
| 24 Sep, 2011 | Under contract | $150,000 | MRED MLS |
| — | Last price change | $186,000 | MRED MLS |
| 16 Aug, 2011 | Listed for sale | $186,000 | MRED MLS |
| 1 Jun, 2015 | Sold | $220,000 | MRED MLS |
| 22 Apr, 2015 | Under contract | $229,900 | MRED MLS |
| 14 Apr, 2015 | Listed for sale | $229,900 | MRED MLS |
| 27 Dec, 2018 | Sold | $255,000 | MRED MLS |
| 6 Dec, 2018 | Under contract | $259,000 | MRED MLS |
| 9 Nov, 2018 | Listed for sale | $259,000 | MRED MLS |
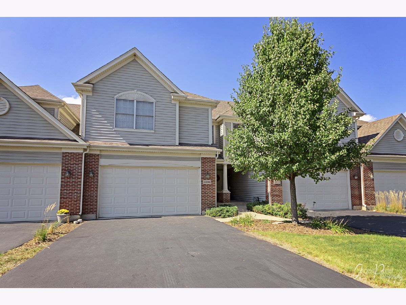
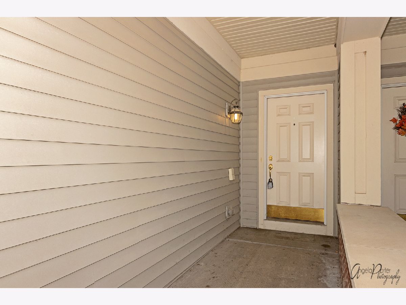
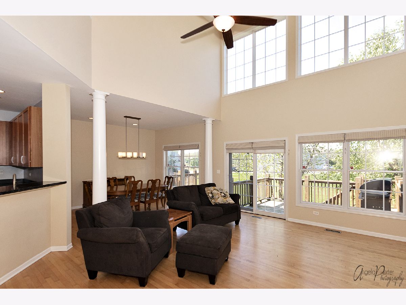
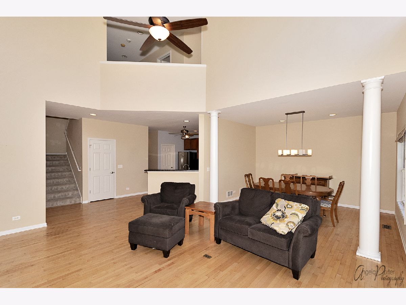
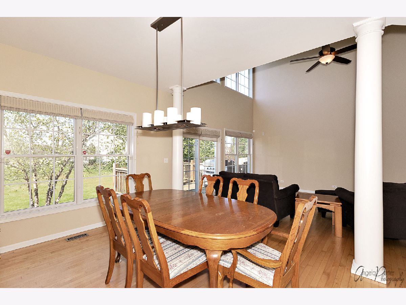
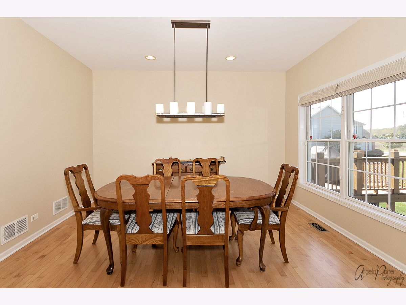
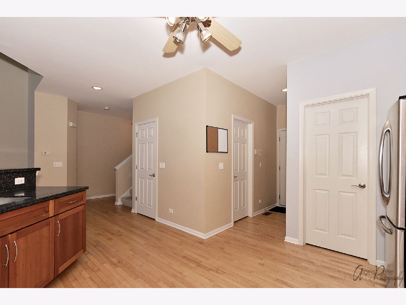
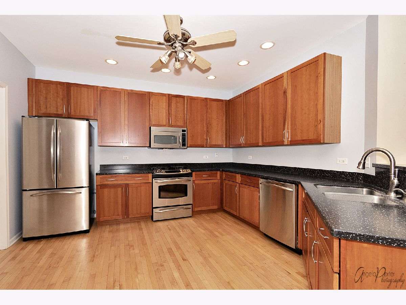
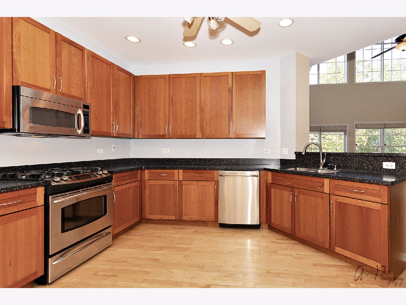
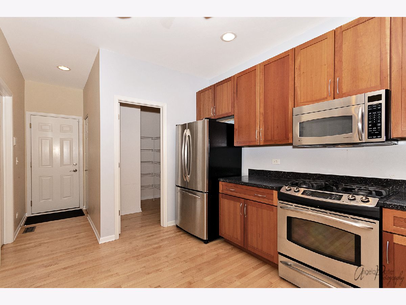
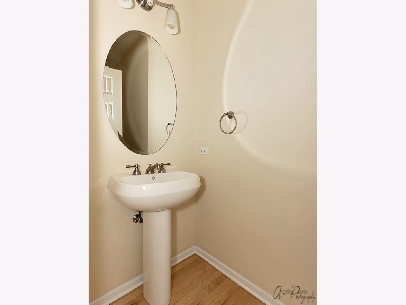
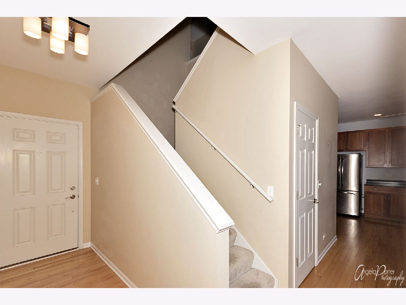
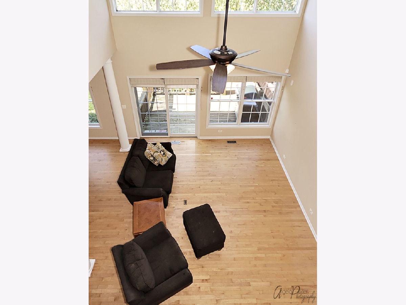
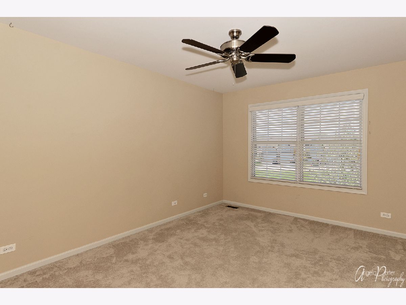
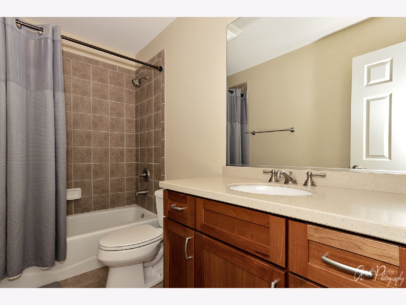
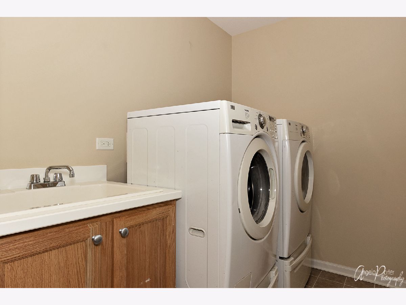
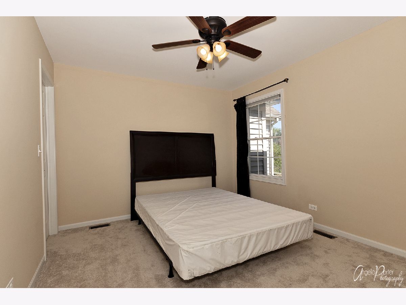
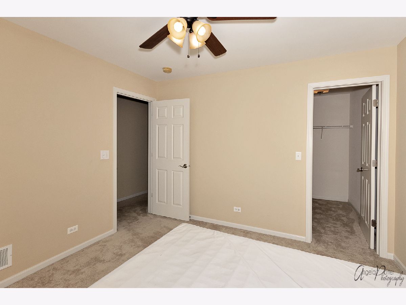
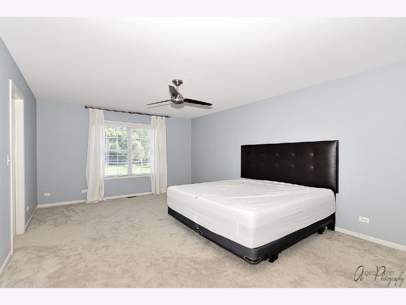
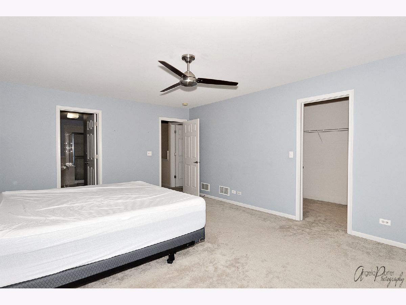
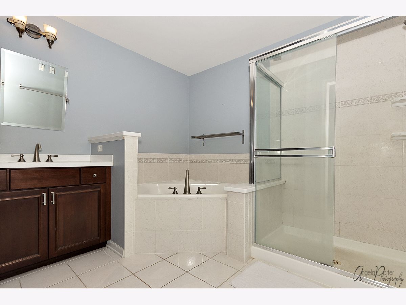
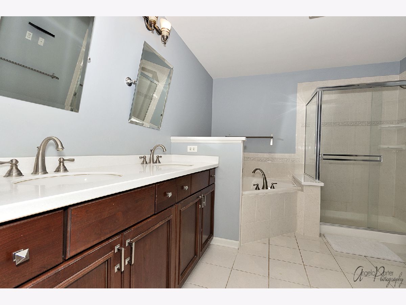
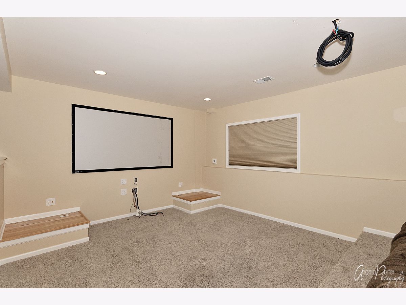
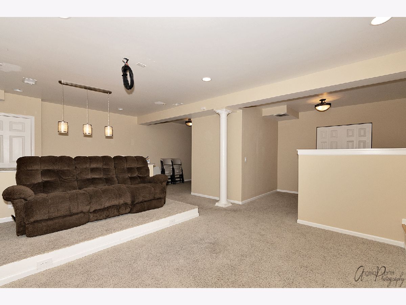
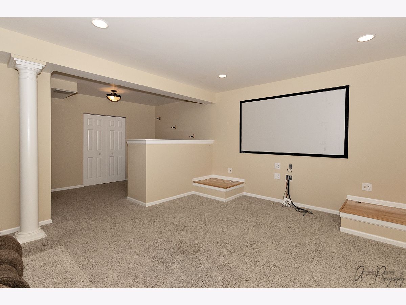
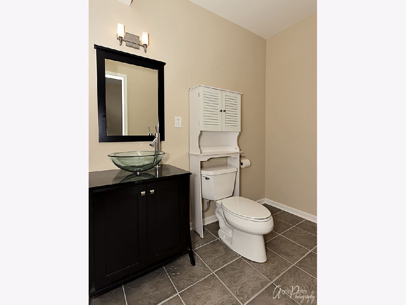
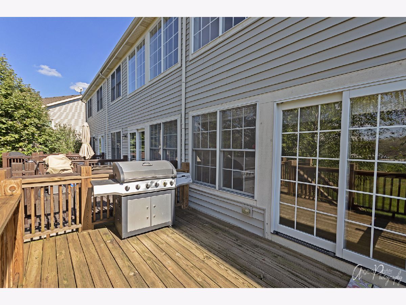
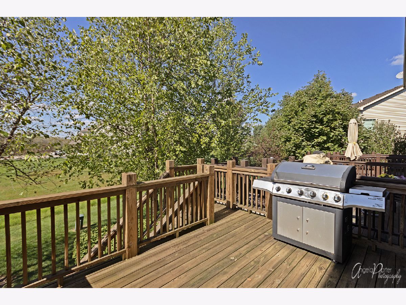
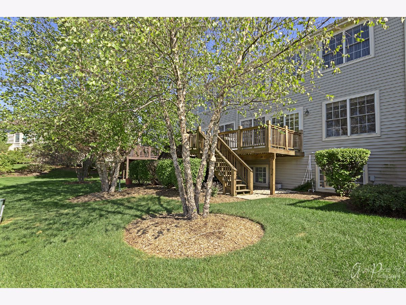
Room Specifics
Total Bedrooms: 3
Bedrooms Above Ground: 3
Bedrooms Below Ground: 0
Dimensions: —
Floor Type: —
Dimensions: —
Floor Type: —
Full Bathrooms: 4
Bathroom Amenities: Double Sink,Garden Tub
Bathroom in Basement: 1
Rooms: —
Basement Description: Finished
Other Specifics
| 2 | |
| — | |
| Asphalt | |
| — | |
| — | |
| 2004 SQ. FT. | |
| — | |
| — | |
| — | |
| — | |
| Not in DB | |
| — | |
| — | |
| — | |
| — |
Tax History
| Year | Property Taxes |
|---|---|
| 2011 | $6,823 |
| 2015 | $7,158 |
| 2018 | $8,062 |
Contact Agent
Nearby Similar Homes
Nearby Sold Comparables
Contact Agent
Listing Provided By
Re/Max American Dream

