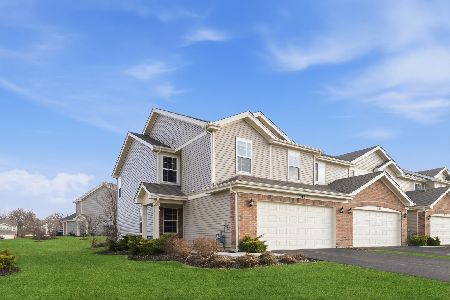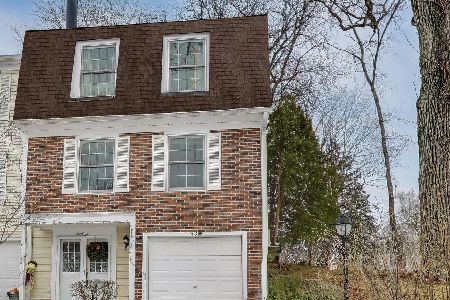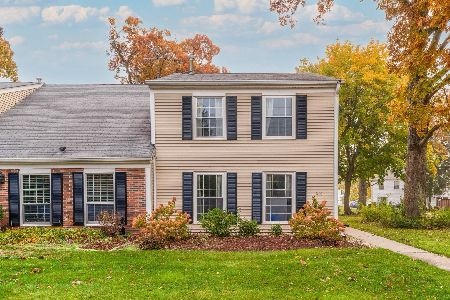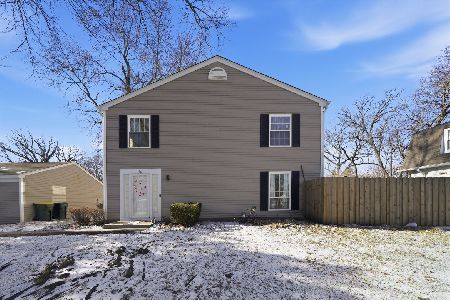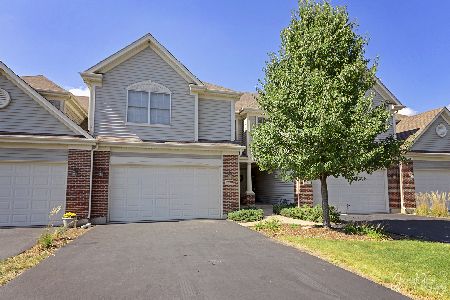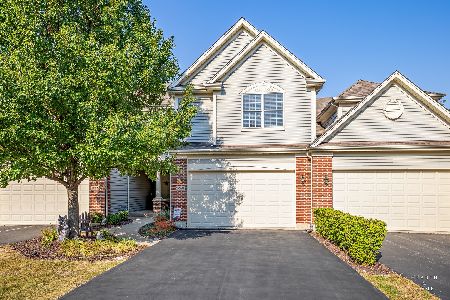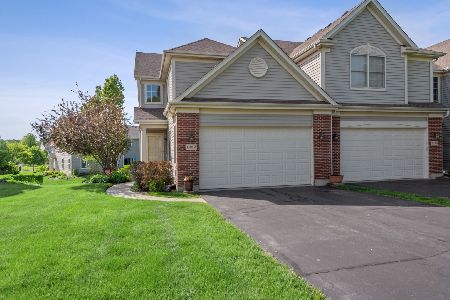1236 Lake Drive, Cary, Illinois 60013
$220,000
|
Sold
|
|
| Status: | Closed |
| Sqft: | 2,121 |
| Cost/Sqft: | $108 |
| Beds: | 3 |
| Baths: | 4 |
| Year Built: | 2006 |
| Property Taxes: | $7,158 |
| Days On Market: | 3937 |
| Lot Size: | 0,00 |
Description
Gigantic modern townhome in West Lake offers over 3000 sq ft of finished space! Freshly refinished maple floors sprawl entire main level that hosts the majestic great room w/many windows & lots of natural light. The updated kitchen features gorgeous 42" cherry cabinets, corian countertops, & stainless steel appliances. Enormous master suite, second story laundry, and full English basement w/home theatre. A must see!
Property Specifics
| Condos/Townhomes | |
| 2 | |
| — | |
| 2006 | |
| Full,English | |
| BROOKSTONE | |
| No | |
| — |
| Mc Henry | |
| West Lake | |
| 85 / Monthly | |
| Insurance,Lawn Care,Snow Removal | |
| Public | |
| Public Sewer | |
| 08891292 | |
| 1911227019 |
Nearby Schools
| NAME: | DISTRICT: | DISTANCE: | |
|---|---|---|---|
|
Grade School
Deer Path Elementary School |
26 | — | |
|
Middle School
Cary Junior High School |
26 | Not in DB | |
|
High School
Cary-grove Community High School |
155 | Not in DB | |
Property History
| DATE: | EVENT: | PRICE: | SOURCE: |
|---|---|---|---|
| 28 Nov, 2011 | Sold | $150,000 | MRED MLS |
| 24 Sep, 2011 | Under contract | $150,000 | MRED MLS |
| — | Last price change | $186,000 | MRED MLS |
| 16 Aug, 2011 | Listed for sale | $186,000 | MRED MLS |
| 1 Jun, 2015 | Sold | $220,000 | MRED MLS |
| 22 Apr, 2015 | Under contract | $229,900 | MRED MLS |
| 14 Apr, 2015 | Listed for sale | $229,900 | MRED MLS |
| 27 Dec, 2018 | Sold | $255,000 | MRED MLS |
| 6 Dec, 2018 | Under contract | $259,000 | MRED MLS |
| 9 Nov, 2018 | Listed for sale | $259,000 | MRED MLS |
Room Specifics
Total Bedrooms: 3
Bedrooms Above Ground: 3
Bedrooms Below Ground: 0
Dimensions: —
Floor Type: Carpet
Dimensions: —
Floor Type: Carpet
Full Bathrooms: 4
Bathroom Amenities: Whirlpool,Separate Shower,Double Sink
Bathroom in Basement: 1
Rooms: Office,Theatre Room
Basement Description: Finished
Other Specifics
| 2 | |
| Concrete Perimeter | |
| Asphalt | |
| Balcony, Deck | |
| Wetlands adjacent,Landscaped,Park Adjacent,Pond(s) | |
| COMMON | |
| — | |
| Full | |
| Vaulted/Cathedral Ceilings, Hardwood Floors, Theatre Room, Second Floor Laundry, Laundry Hook-Up in Unit | |
| Double Oven, Microwave, Dishwasher, Refrigerator, Washer, Dryer, Disposal, Stainless Steel Appliance(s) | |
| Not in DB | |
| — | |
| — | |
| Park | |
| — |
Tax History
| Year | Property Taxes |
|---|---|
| 2011 | $6,823 |
| 2015 | $7,158 |
| 2018 | $8,062 |
Contact Agent
Nearby Similar Homes
Nearby Sold Comparables
Contact Agent
Listing Provided By
RE/MAX of Barrington

