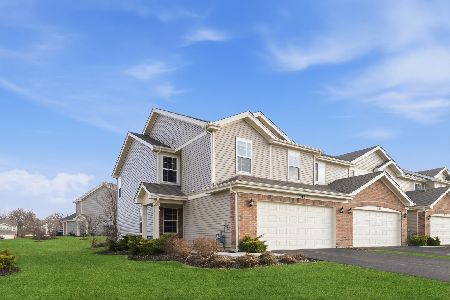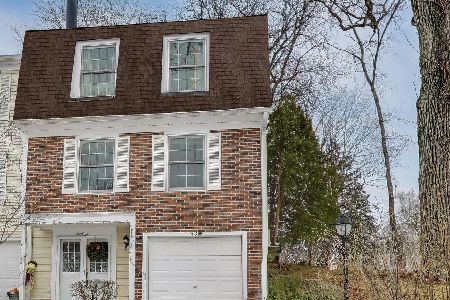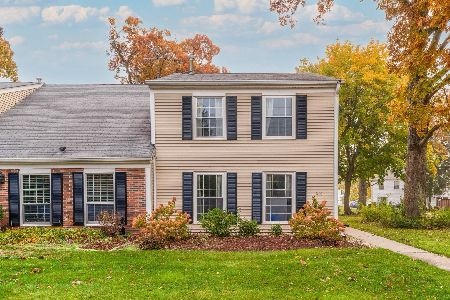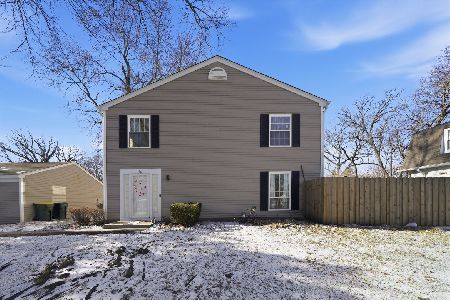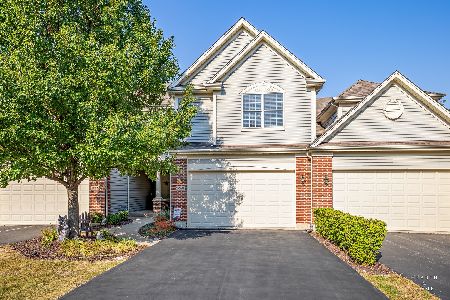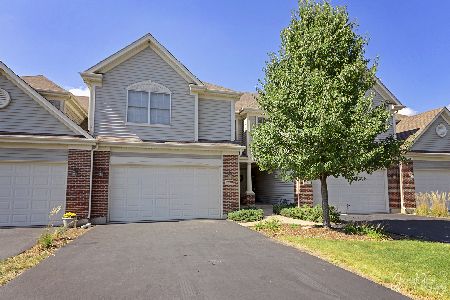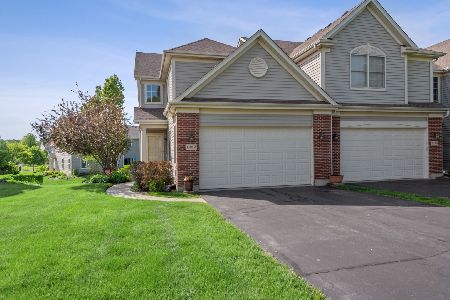1240 Westlake Drive, Cary, Illinois 60013
$285,000
|
Sold
|
|
| Status: | Closed |
| Sqft: | 1,954 |
| Cost/Sqft: | $151 |
| Beds: | 3 |
| Baths: | 3 |
| Year Built: | 2006 |
| Property Taxes: | $8,517 |
| Days On Market: | 1591 |
| Lot Size: | 0,00 |
Description
Located in fantastic school district, close to many stores, restaurants and a Metra Station. Built in 2006. This is a must see open floor plan townhome in Cary that is close to everything! With three bedrooms, 2 and a half bathrooms, a gorgeous kitchen that opens to the large family room. The kitchen has Silestone Quartz countertops, 42in. upper cabinets and a massive walk in pantry. This is a perfect kitchen to entertain in with tons of counterspace and a large open space to gather. Sliding Glass Door leads to a deck just off the living room. Beautiful Pella windows throughout/not builder grade. Full unfinished English basement with lots of natural light and a full roughed in bathroom w/ ejector pump and pit. The options on what you can do with this basement are endless, bring your eye for design! Two car garage with remote door opener and driveway with parking for 2-4 cars + visitor parking close-by, if you're facing the building the visitor parking is to the right of the building. This home has been taken very good care of, you'll see when you tour the home yourself. Be sure to watch the video, it'll give you a good feel for how the home is laid out. Don't wait to come see this home, it is one of the beautiful, newer, well built homes that will sell fast!
Property Specifics
| Condos/Townhomes | |
| 2 | |
| — | |
| 2006 | |
| Full | |
| — | |
| No | |
| — |
| Mc Henry | |
| — | |
| 434 / Quarterly | |
| Insurance,Exterior Maintenance,Lawn Care,Snow Removal | |
| Public | |
| Public Sewer | |
| 11217951 | |
| 1911227018 |
Nearby Schools
| NAME: | DISTRICT: | DISTANCE: | |
|---|---|---|---|
|
Grade School
Deer Path Elementary School |
26 | — | |
|
Middle School
Cary Junior High School |
26 | Not in DB | |
|
High School
Cary-grove Community High School |
155 | Not in DB | |
Property History
| DATE: | EVENT: | PRICE: | SOURCE: |
|---|---|---|---|
| 3 Nov, 2021 | Sold | $285,000 | MRED MLS |
| 23 Sep, 2021 | Under contract | $295,000 | MRED MLS |
| 16 Sep, 2021 | Listed for sale | $295,000 | MRED MLS |
| 31 Dec, 2024 | Sold | $382,000 | MRED MLS |
| 6 Nov, 2024 | Under contract | $385,000 | MRED MLS |
| 17 Oct, 2024 | Listed for sale | $385,000 | MRED MLS |
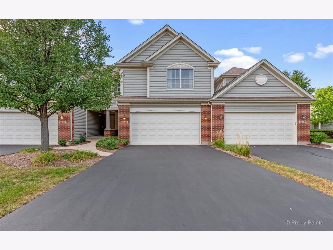
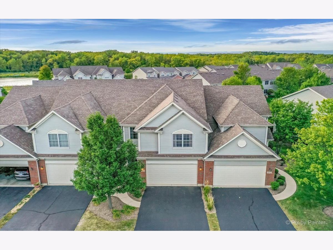
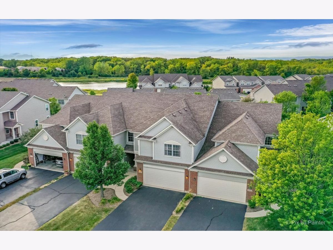
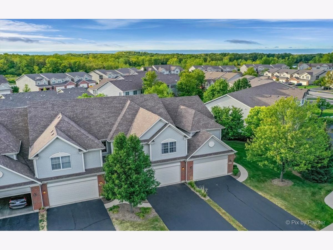
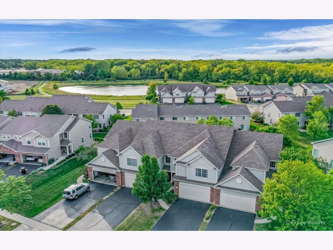
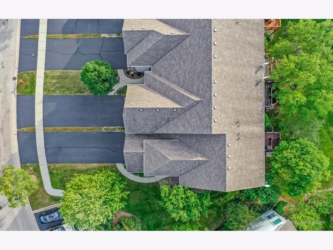
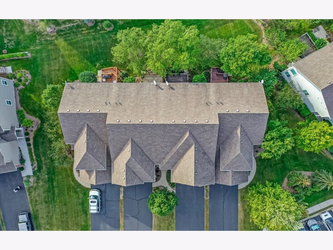
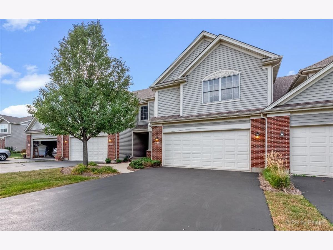
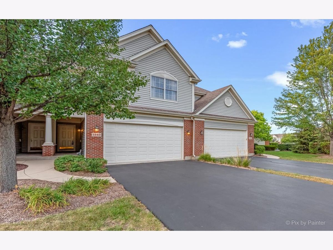
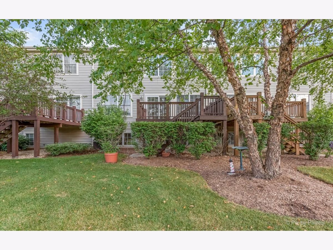
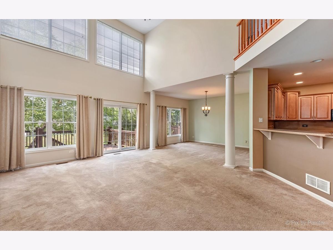
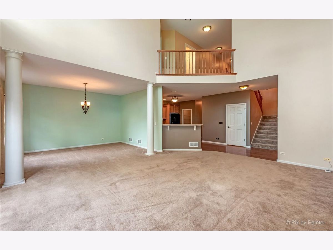
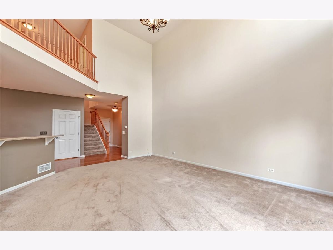
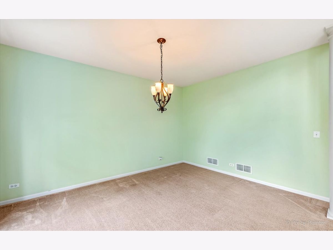
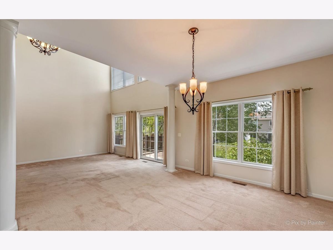
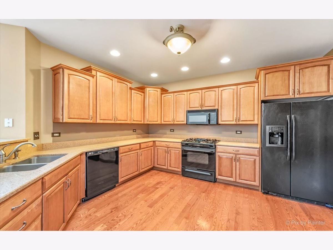
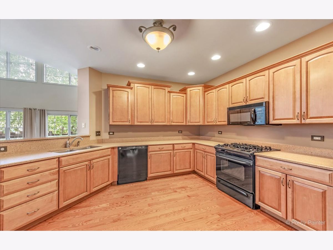
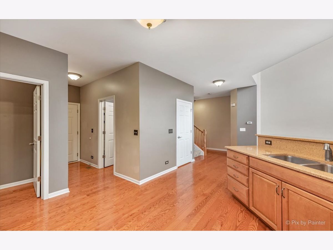
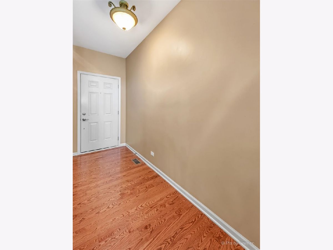
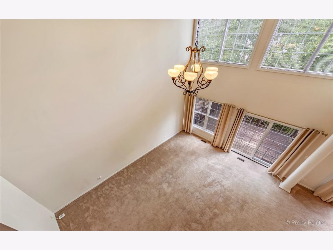
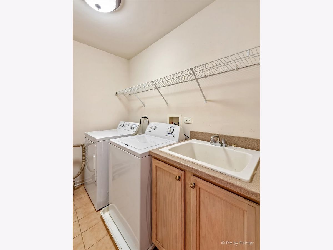
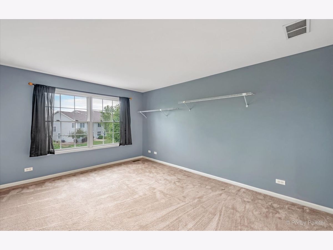
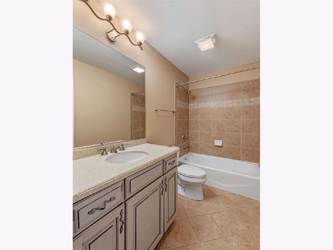
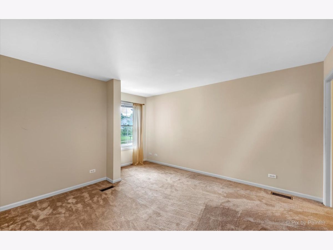
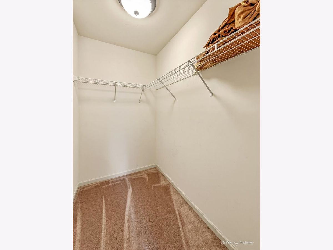
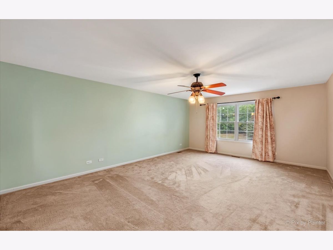
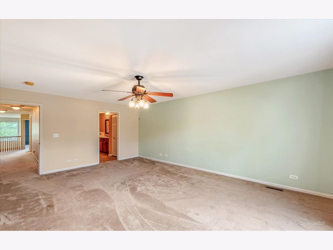
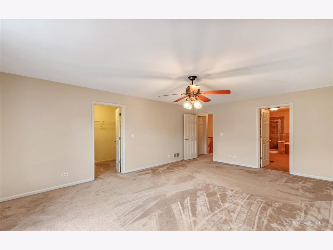
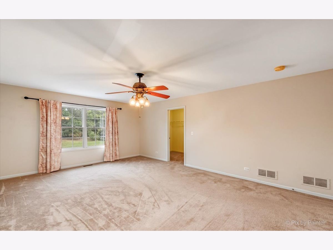
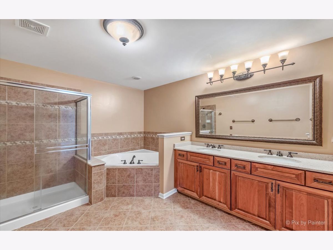
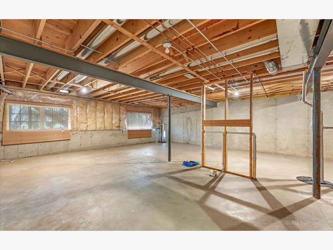
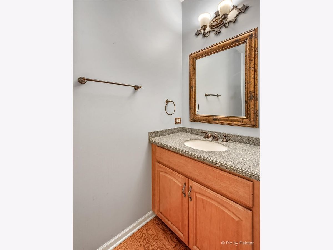
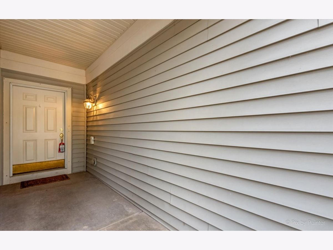
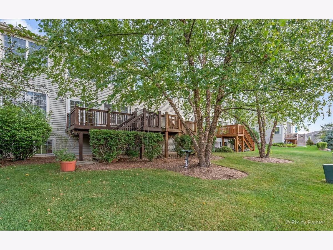
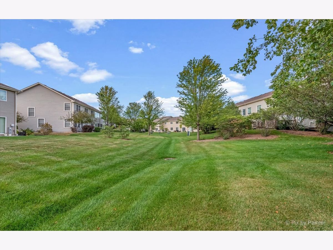
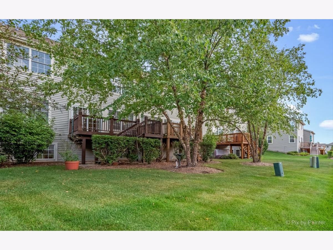
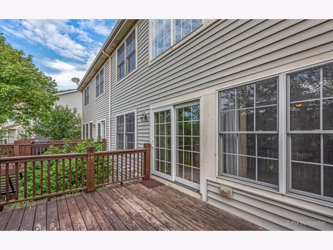
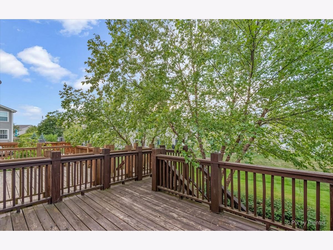
Room Specifics
Total Bedrooms: 3
Bedrooms Above Ground: 3
Bedrooms Below Ground: 0
Dimensions: —
Floor Type: Carpet
Dimensions: —
Floor Type: Carpet
Full Bathrooms: 3
Bathroom Amenities: —
Bathroom in Basement: 0
Rooms: No additional rooms
Basement Description: Unfinished
Other Specifics
| 2 | |
| Concrete Perimeter | |
| Asphalt | |
| Deck, Workshop | |
| — | |
| 2.6X7.7 | |
| — | |
| Full | |
| — | |
| Range, Microwave, Dishwasher, Refrigerator, Washer, Dryer, Water Purifier Owned, Water Softener Rented | |
| Not in DB | |
| — | |
| — | |
| Park | |
| — |
Tax History
| Year | Property Taxes |
|---|---|
| 2021 | $8,517 |
| 2024 | $7,084 |
Contact Agent
Nearby Similar Homes
Nearby Sold Comparables
Contact Agent
Listing Provided By
Keller Williams Inspire - Geneva

