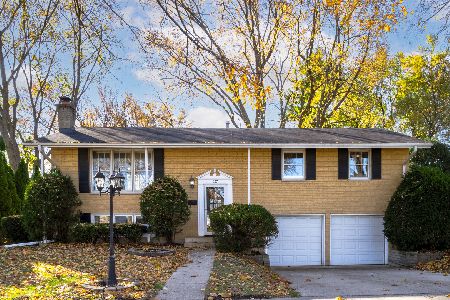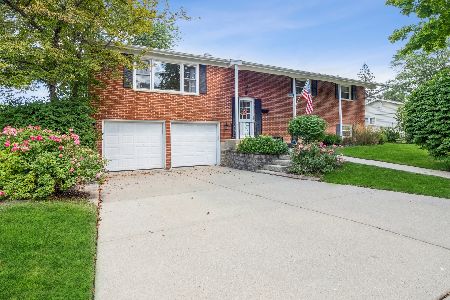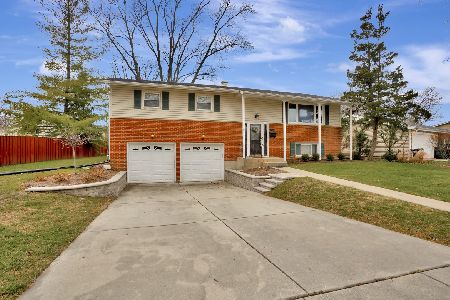1236 Plate Drive, Palatine, Illinois 60074
$325,000
|
Sold
|
|
| Status: | Closed |
| Sqft: | 1,521 |
| Cost/Sqft: | $214 |
| Beds: | 4 |
| Baths: | 3 |
| Year Built: | 1965 |
| Property Taxes: | $6,779 |
| Days On Market: | 2507 |
| Lot Size: | 0,22 |
Description
You will love that there is truly nothing left to do in this home. Look at all that has been done in the last five years; Bathrooms, HVAC, carpeting, window coverings, closet organizers, painting, and new landscaping. The Regent is the largest of the raised ranch homes in Winston Park, the huge family room in the lower level is perfect for entertaining, and all four bedrooms are on the main level. The main bathroom has double sinks and granite counter tops. The main level has hardwood floors in all the bedrooms and under the carpet. This home has plenty of storage and is convenient to schools, transportation and shopping. Call for an appointment today.
Property Specifics
| Single Family | |
| — | |
| Step Ranch | |
| 1965 | |
| Full | |
| REGENT | |
| No | |
| 0.22 |
| Cook | |
| Winston Park | |
| 0 / Not Applicable | |
| None | |
| Lake Michigan | |
| Public Sewer | |
| 10261277 | |
| 02132080230000 |
Nearby Schools
| NAME: | DISTRICT: | DISTANCE: | |
|---|---|---|---|
|
Grade School
Jane Addams Elementary School |
15 | — | |
|
Middle School
Winston Campus-junior High |
15 | Not in DB | |
|
High School
Palatine High School |
211 | Not in DB | |
Property History
| DATE: | EVENT: | PRICE: | SOURCE: |
|---|---|---|---|
| 13 May, 2019 | Sold | $325,000 | MRED MLS |
| 14 Feb, 2019 | Under contract | $325,000 | MRED MLS |
| 1 Feb, 2019 | Listed for sale | $325,000 | MRED MLS |
| 14 Oct, 2022 | Sold | $395,000 | MRED MLS |
| 28 Aug, 2022 | Under contract | $395,000 | MRED MLS |
| 25 Aug, 2022 | Listed for sale | $395,000 | MRED MLS |
Room Specifics
Total Bedrooms: 4
Bedrooms Above Ground: 4
Bedrooms Below Ground: 0
Dimensions: —
Floor Type: Hardwood
Dimensions: —
Floor Type: Hardwood
Dimensions: —
Floor Type: Hardwood
Full Bathrooms: 3
Bathroom Amenities: Separate Shower,Double Sink
Bathroom in Basement: 1
Rooms: No additional rooms
Basement Description: Partially Finished
Other Specifics
| 2 | |
| Concrete Perimeter | |
| Concrete | |
| Deck, Patio, Porch, Storms/Screens | |
| Corner Lot | |
| 84X122X92X115 | |
| Unfinished | |
| Full | |
| Hardwood Floors | |
| Range, Microwave, Dishwasher, Refrigerator, Disposal | |
| Not in DB | |
| Sidewalks, Street Lights, Street Paved | |
| — | |
| — | |
| — |
Tax History
| Year | Property Taxes |
|---|---|
| 2019 | $6,779 |
| 2022 | $7,159 |
Contact Agent
Nearby Similar Homes
Nearby Sold Comparables
Contact Agent
Listing Provided By
Coldwell Banker Residential Brokerage









