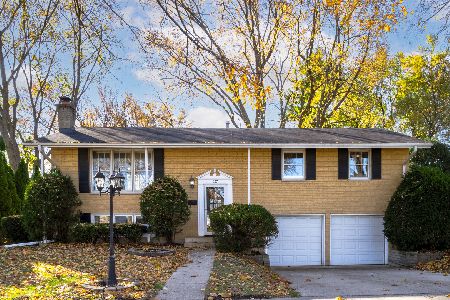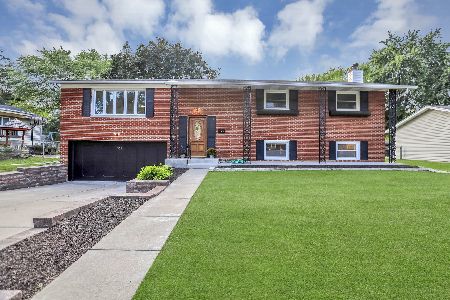1236 Plate Drive, Palatine, Illinois 60074
$395,000
|
Sold
|
|
| Status: | Closed |
| Sqft: | 1,521 |
| Cost/Sqft: | $260 |
| Beds: | 4 |
| Baths: | 3 |
| Year Built: | 1965 |
| Property Taxes: | $7,159 |
| Days On Market: | 1211 |
| Lot Size: | 0,22 |
Description
Don't miss this beautiful home located in the Winston Park subdivision! Home is move-in ready with all the upgrades! Kitchen includes brand new quartz countertops, along with custom tile backsplash, new stainless steel appliances, and new hardware on cabinetry. Kitchen sliding doors lead to beautiful new deck, freshly stained that further leads to brand new brick paver patio. Backyard is fenced in by new wooden fence. This yard leaves nothing to be desired! Refinished hardwood floors and stairs throughout main level, and carpet on the lower level. The Family rooms on both levels are spacious and perfect for entertaining. Lower level has newly added recessed lighting. Garage includes new sensors and key pads. This home has plenty of storage, convenient to schools, transportation and shopping! Schedule your showing today!
Property Specifics
| Single Family | |
| — | |
| — | |
| 1965 | |
| — | |
| REGENT | |
| No | |
| 0.22 |
| Cook | |
| Winston Park | |
| 0 / Not Applicable | |
| — | |
| — | |
| — | |
| 11613430 | |
| 02132080230000 |
Nearby Schools
| NAME: | DISTRICT: | DISTANCE: | |
|---|---|---|---|
|
Grade School
Jane Addams Elementary School |
15 | — | |
|
Middle School
Winston Campus-junior High |
15 | Not in DB | |
|
High School
Palatine High School |
211 | Not in DB | |
Property History
| DATE: | EVENT: | PRICE: | SOURCE: |
|---|---|---|---|
| 13 May, 2019 | Sold | $325,000 | MRED MLS |
| 14 Feb, 2019 | Under contract | $325,000 | MRED MLS |
| 1 Feb, 2019 | Listed for sale | $325,000 | MRED MLS |
| 14 Oct, 2022 | Sold | $395,000 | MRED MLS |
| 28 Aug, 2022 | Under contract | $395,000 | MRED MLS |
| 25 Aug, 2022 | Listed for sale | $395,000 | MRED MLS |
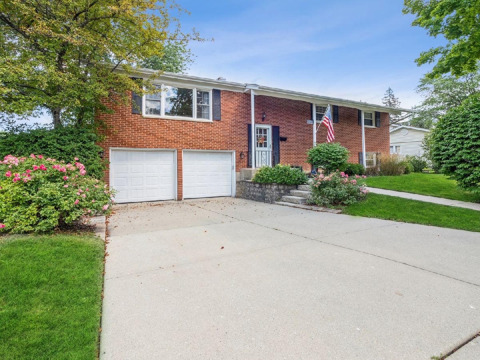
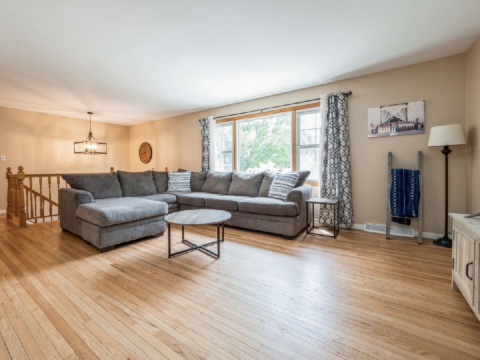
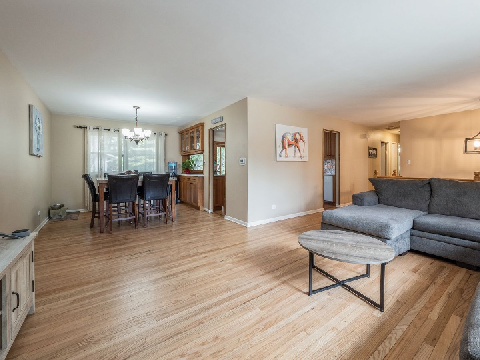
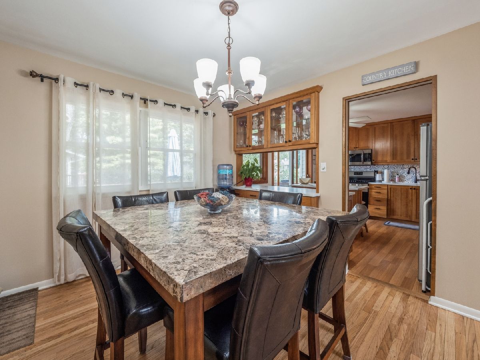
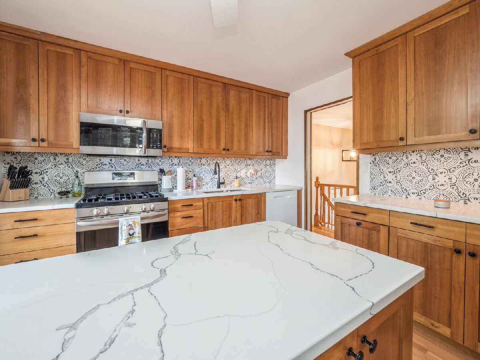
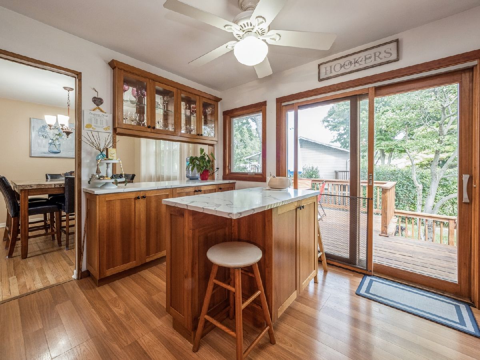
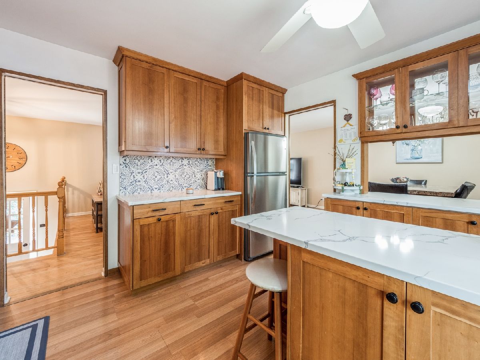
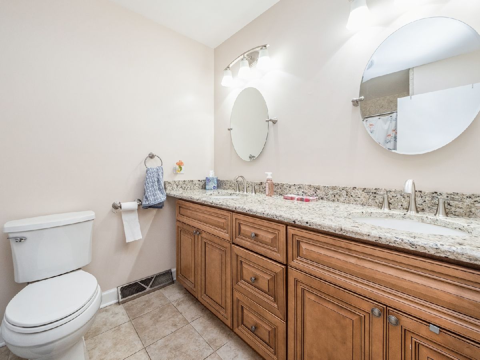
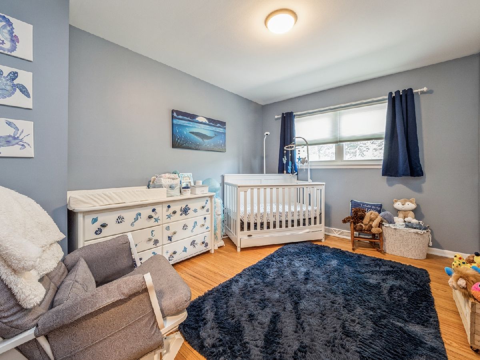
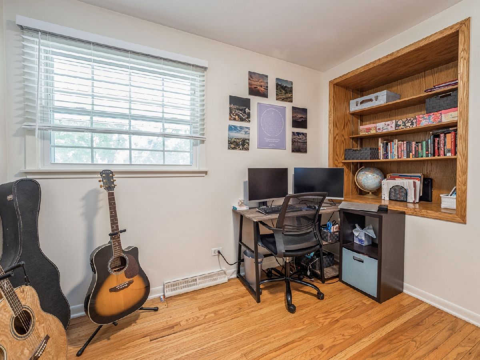
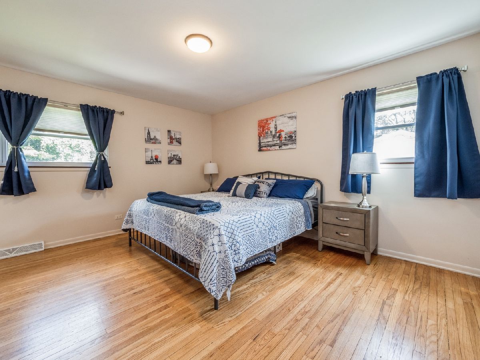
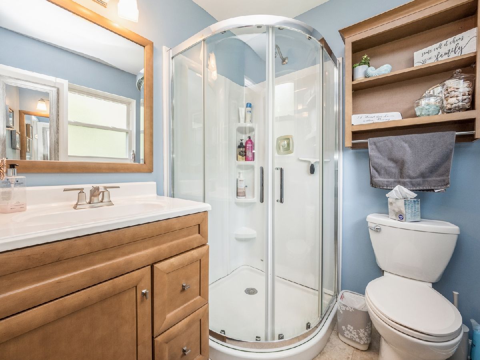
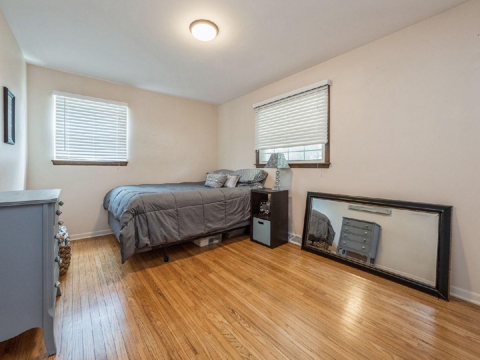
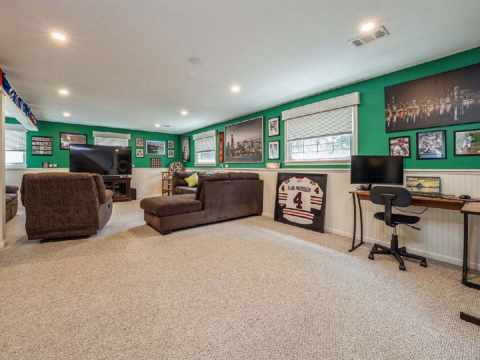
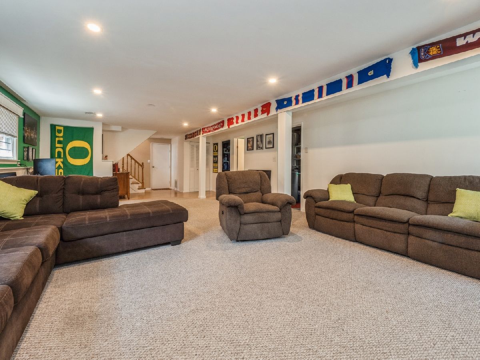
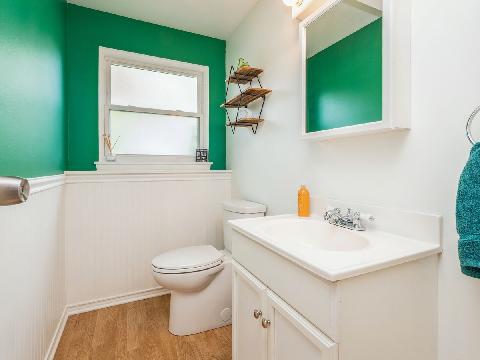
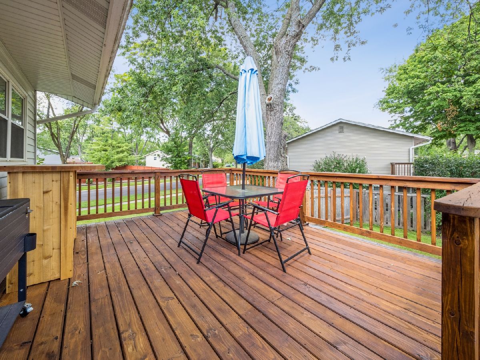
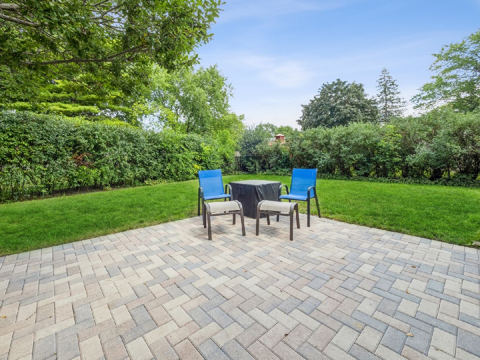
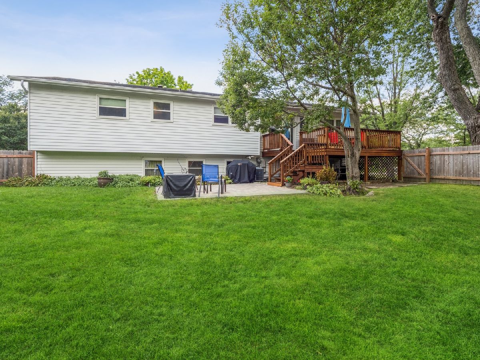
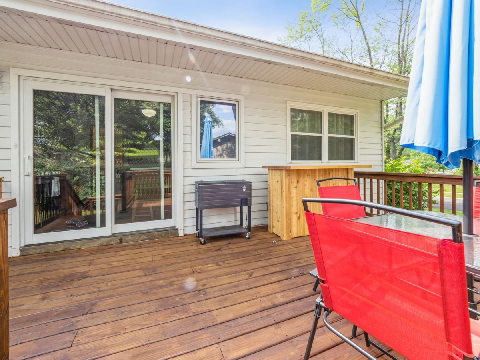
Room Specifics
Total Bedrooms: 4
Bedrooms Above Ground: 4
Bedrooms Below Ground: 0
Dimensions: —
Floor Type: —
Dimensions: —
Floor Type: —
Dimensions: —
Floor Type: —
Full Bathrooms: 3
Bathroom Amenities: Separate Shower,Double Sink
Bathroom in Basement: 1
Rooms: —
Basement Description: Partially Finished
Other Specifics
| 2 | |
| — | |
| Concrete | |
| — | |
| — | |
| 84X122X92X115 | |
| Unfinished | |
| — | |
| — | |
| — | |
| Not in DB | |
| — | |
| — | |
| — | |
| — |
Tax History
| Year | Property Taxes |
|---|---|
| 2019 | $6,779 |
| 2022 | $7,159 |
Contact Agent
Nearby Similar Homes
Nearby Sold Comparables
Contact Agent
Listing Provided By
Berkshire Hathaway HomeServices Starck Real Estate



