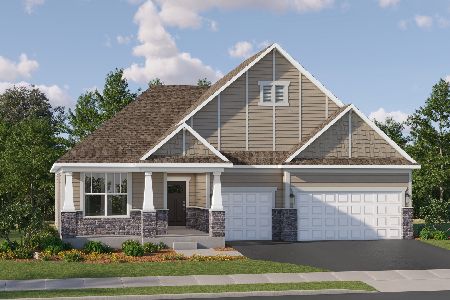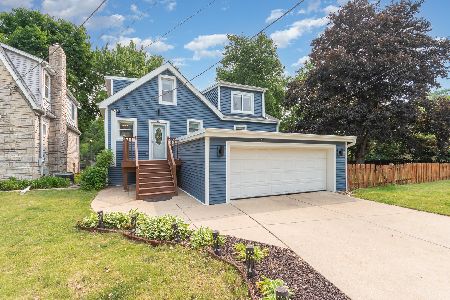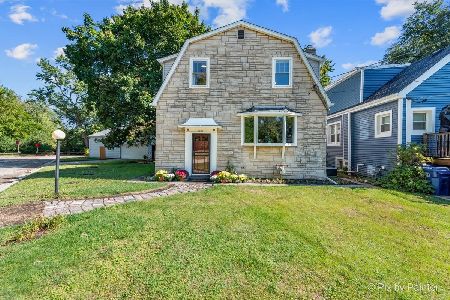1237 Fox River Drive, Algonquin, Illinois 60102
$275,000
|
Sold
|
|
| Status: | Closed |
| Sqft: | 2,500 |
| Cost/Sqft: | $110 |
| Beds: | 3 |
| Baths: | 3 |
| Year Built: | 1932 |
| Property Taxes: | $5,322 |
| Days On Market: | 1380 |
| Lot Size: | 0,31 |
Description
WATERFRONT DOUBLE LOT! Tranquil Fox Riverfront home just blocks from downtown Algonquin with all the dinning, shops and entertainment. First floor owner's bedroom with luxury private full bathroom. Granite kitchen with Stainless appliances. Also a powder room on the first floor. Second floor has 2 additional large bedrooms with additional office and full bath. Brand new wood deck for entertaining or relaxing and watching the river roll by. Walkout basement with 2 workshop areas! Attached 2 car+ garage. Second Vacant Waterfront lot included ready for your huge yard ideas, or build another structure. This opportunity is hard to find.
Property Specifics
| Single Family | |
| — | |
| Cape Cod | |
| 1932 | |
| Full | |
| — | |
| Yes | |
| 0.31 |
| Mc Henry | |
| — | |
| — / Not Applicable | |
| None | |
| Public | |
| Public Sewer | |
| 11307492 | |
| 1934356002 |
Nearby Schools
| NAME: | DISTRICT: | DISTANCE: | |
|---|---|---|---|
|
Grade School
Eastview Elementary School |
300 | — | |
|
Middle School
Algonquin Lakes Elementary Schoo |
300 | Not in DB | |
|
High School
Dundee-crown High School |
300 | Not in DB | |
Property History
| DATE: | EVENT: | PRICE: | SOURCE: |
|---|---|---|---|
| 29 Apr, 2013 | Sold | $223,000 | MRED MLS |
| 30 Dec, 2012 | Under contract | $235,000 | MRED MLS |
| — | Last price change | $169,000 | MRED MLS |
| 9 Jan, 2012 | Listed for sale | $199,000 | MRED MLS |
| 25 Feb, 2022 | Sold | $275,000 | MRED MLS |
| 28 Jan, 2022 | Under contract | $275,000 | MRED MLS |
| 19 Jan, 2022 | Listed for sale | $275,000 | MRED MLS |
| 14 Jul, 2025 | Sold | $415,000 | MRED MLS |
| 16 Jun, 2025 | Under contract | $393,000 | MRED MLS |
| 11 Jun, 2025 | Listed for sale | $393,000 | MRED MLS |
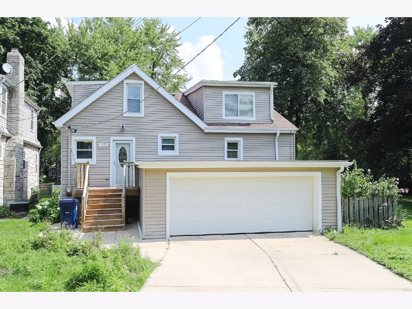
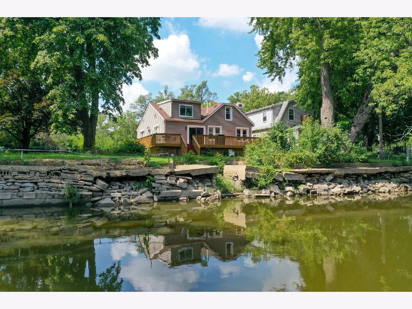
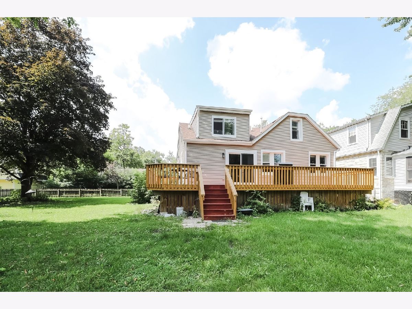
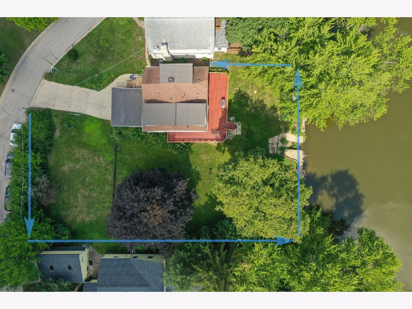
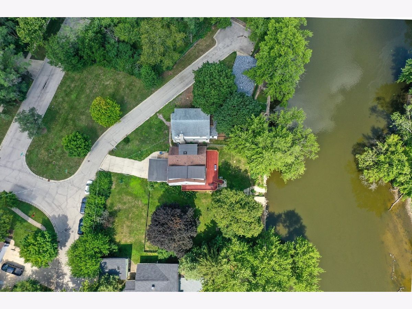
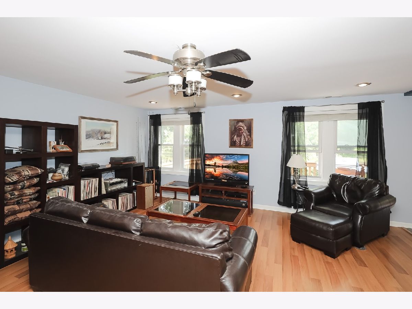
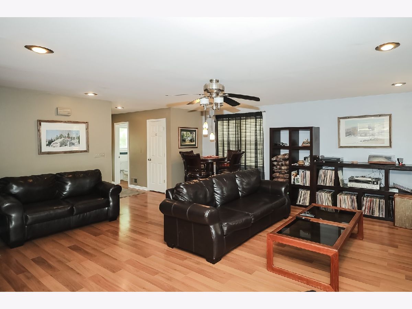
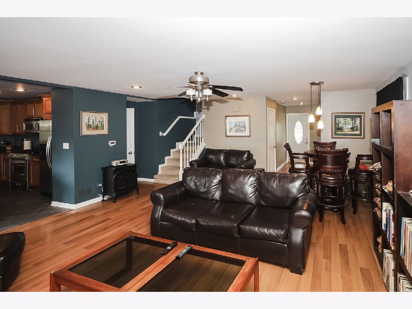
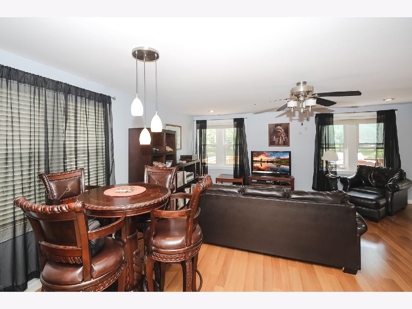
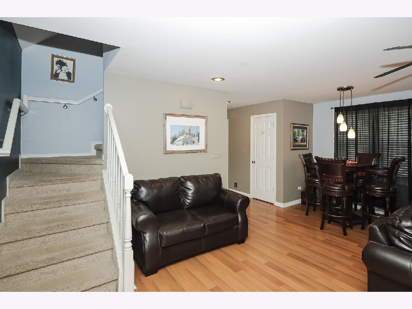
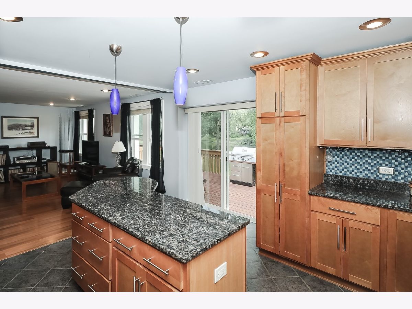
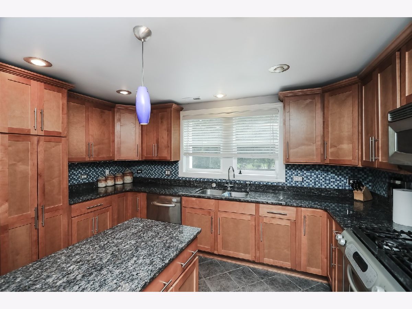
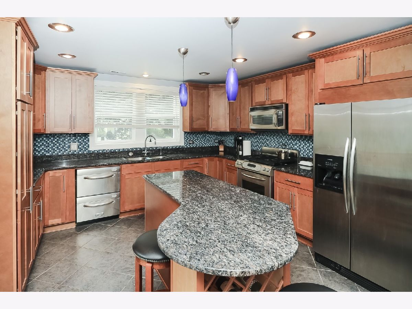
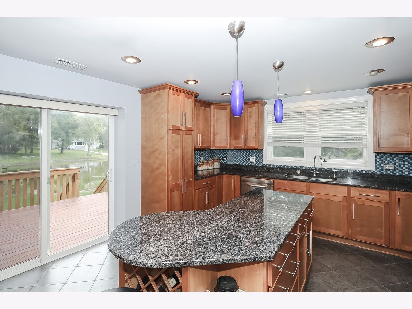
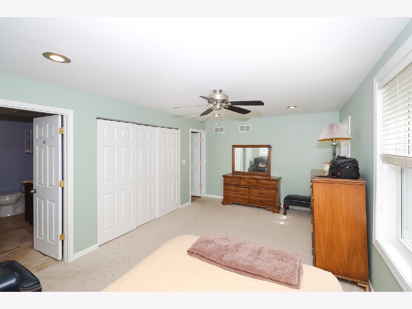
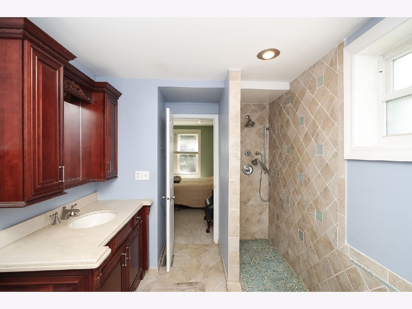
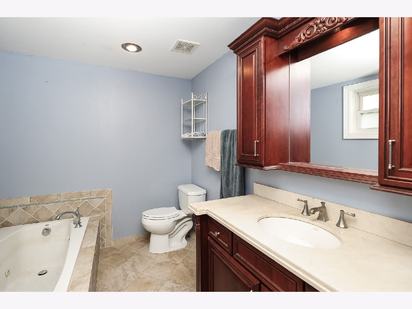
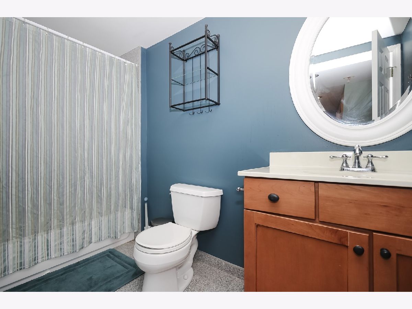
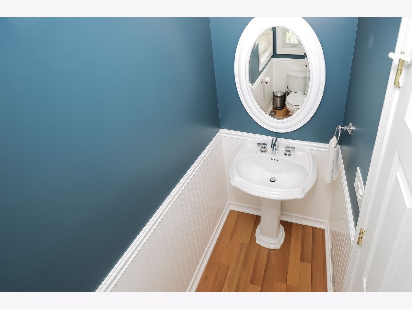
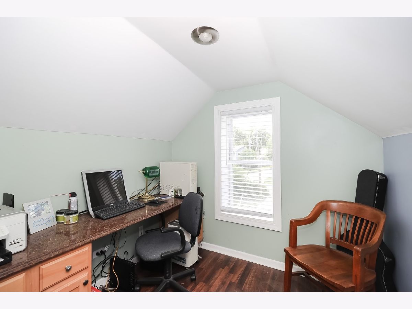
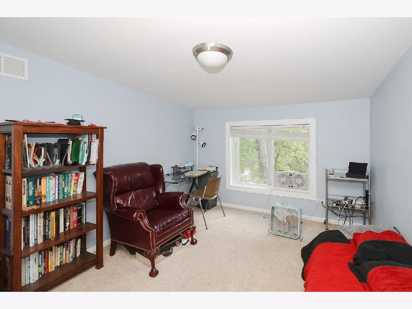
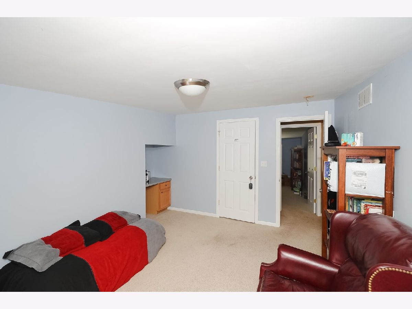
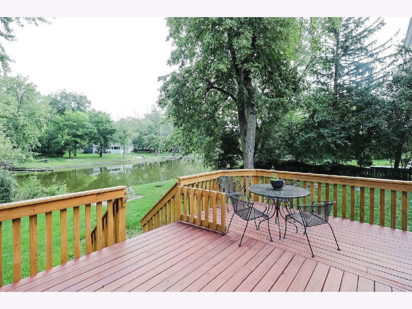
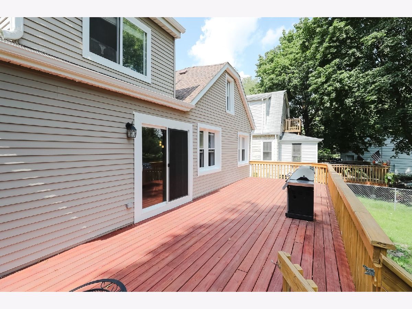
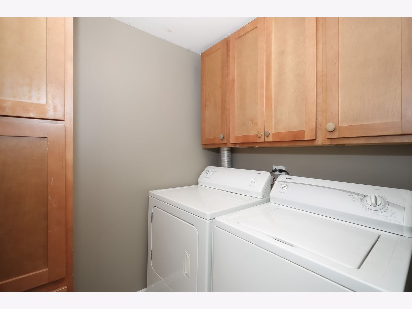
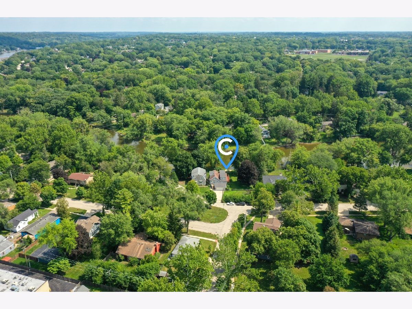
Room Specifics
Total Bedrooms: 3
Bedrooms Above Ground: 3
Bedrooms Below Ground: 0
Dimensions: —
Floor Type: Carpet
Dimensions: —
Floor Type: Carpet
Full Bathrooms: 3
Bathroom Amenities: Separate Shower,Soaking Tub
Bathroom in Basement: 0
Rooms: Workshop
Basement Description: Partially Finished
Other Specifics
| 2 | |
| Concrete Perimeter | |
| Concrete | |
| Deck | |
| Lake Front | |
| 105X30X80X37X101 | |
| — | |
| Full | |
| — | |
| — | |
| Not in DB | |
| — | |
| — | |
| — | |
| — |
Tax History
| Year | Property Taxes |
|---|---|
| 2013 | $4,916 |
| 2022 | $5,322 |
| 2025 | $10,521 |
Contact Agent
Nearby Similar Homes
Nearby Sold Comparables
Contact Agent
Listing Provided By
Homesmart Connect LLC




