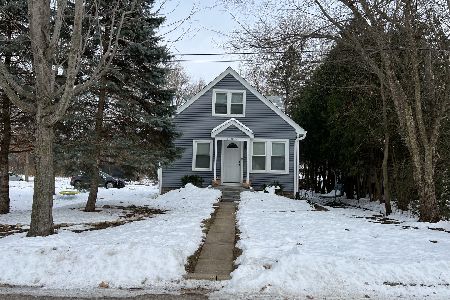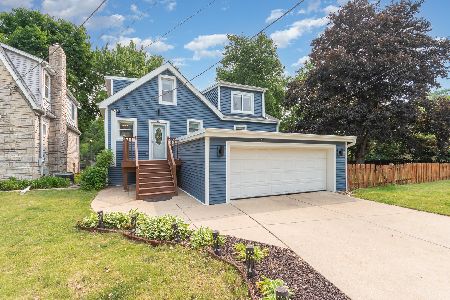1233 Fox River Drive, Algonquin, Illinois 60102
$377,400
|
Sold
|
|
| Status: | Closed |
| Sqft: | 1,938 |
| Cost/Sqft: | $199 |
| Beds: | 3 |
| Baths: | 2 |
| Year Built: | 1944 |
| Property Taxes: | $9,442 |
| Days On Market: | 249 |
| Lot Size: | 0,35 |
Description
Welcome to this charming 3-bedroom, 1.1-bath home, perfectly positioned along the scenic Fox River just below the Algonquin Dam-where waterfront living meets everyday convenience. Imagine stepping into a lifestyle where mornings begin with coffee on the screened-in porch or back deck, and evenings end by the campfire, watching the river flow as boats drift by. This move-in-ready home is a blend of timeless character and modern updates, featuring a new roof (2023), hot water heater (2022), and updated kitchen appliances-including oven, dishwasher, and refrigerator (2020), and freshly repainted (2025). The kitchen has been newly refreshed with painted cabinets and updated countertops, creating a clean, inviting space that opens beautifully to the rest of the home. Inside, you'll find beautiful hardwood floors throughout most of the first floor, soaring ceilings, and a cozy fireplace framed by original woodwork that adds warmth and charm. Love the outdoors? You'll appreciate the peaceful koi pond, abundant fishing right off your backyard (yes, even 15+ lb catfish under the dam!), and the ability to launch your kayak, canoe, or boat steps from your door. The expansive 4-car heated garage with 11-ft ceilings offers space for your vehicles, workshop, or storing all your river toys. Just minutes from vibrant downtown Algonquin, you're close to a variety of fantastic restaurants, bars, and coffee shops, not to mention local parks and seasonal events like Founders' Days, complete with live music and fireworks. Whether you're a weekend adventurer or looking for a full-time river retreat, this home offers a unique lifestyle-tranquil, connected, and filled with possibility.
Property Specifics
| Single Family | |
| — | |
| — | |
| 1944 | |
| — | |
| — | |
| Yes | |
| 0.35 |
| — | |
| — | |
| — / Not Applicable | |
| — | |
| — | |
| — | |
| 12336172 | |
| 1934356001 |
Nearby Schools
| NAME: | DISTRICT: | DISTANCE: | |
|---|---|---|---|
|
High School
H D Jacobs High School |
300 | Not in DB | |
Property History
| DATE: | EVENT: | PRICE: | SOURCE: |
|---|---|---|---|
| 11 Aug, 2020 | Sold | $225,000 | MRED MLS |
| 3 Jul, 2020 | Under contract | $245,800 | MRED MLS |
| — | Last price change | $248,900 | MRED MLS |
| 4 Mar, 2020 | Listed for sale | $249,900 | MRED MLS |
| 19 May, 2025 | Sold | $377,400 | MRED MLS |
| 18 Apr, 2025 | Under contract | $384,900 | MRED MLS |
| 11 Apr, 2025 | Listed for sale | $384,900 | MRED MLS |
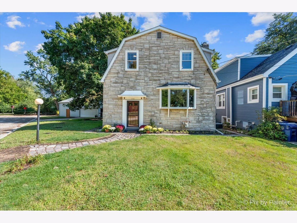
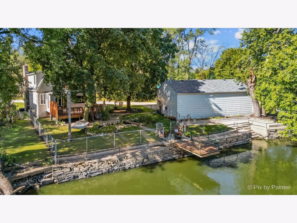
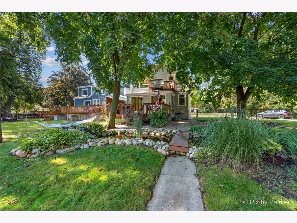
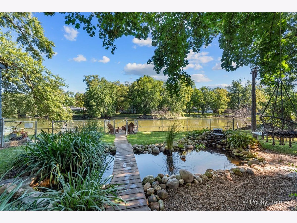
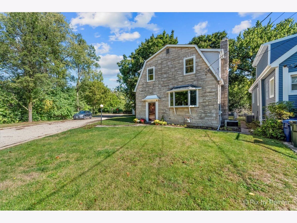
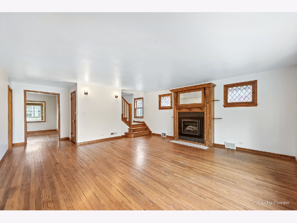
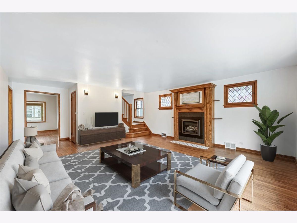
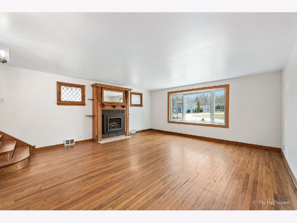
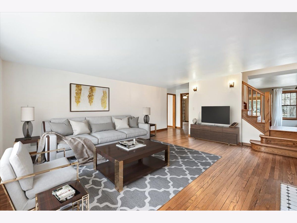
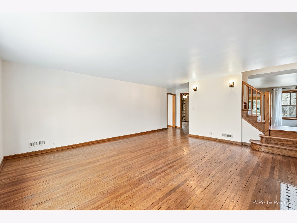
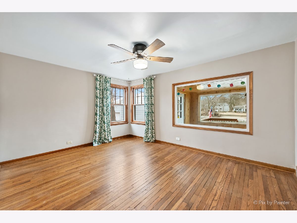
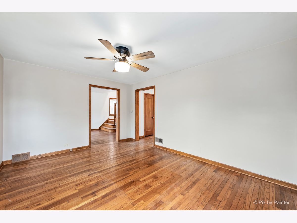
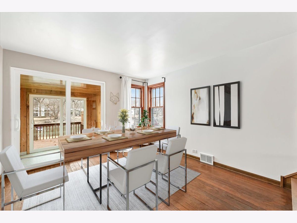
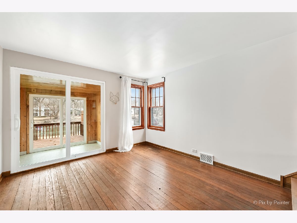
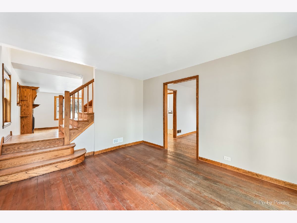
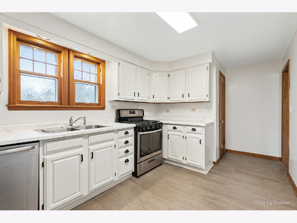
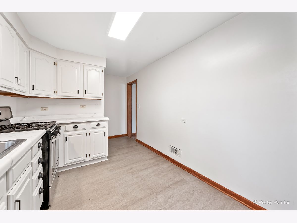
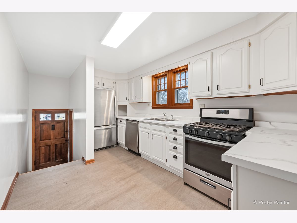
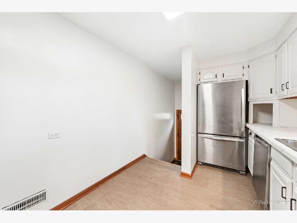
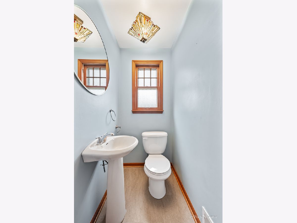
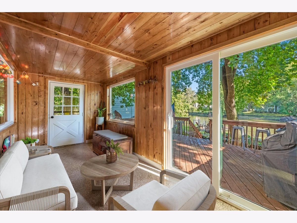
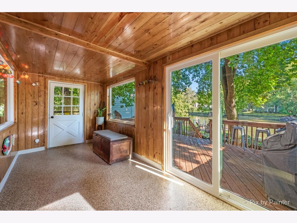
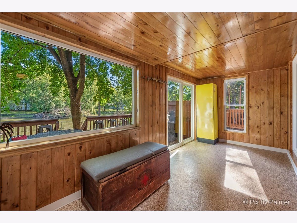
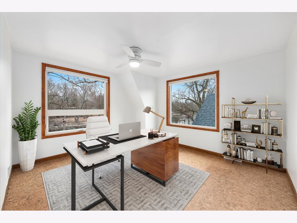
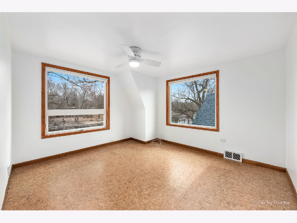
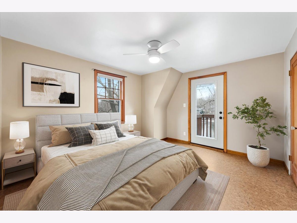
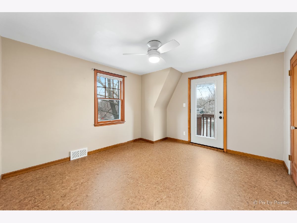
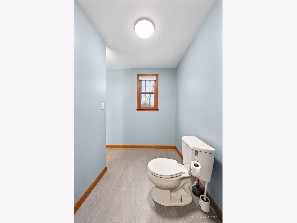
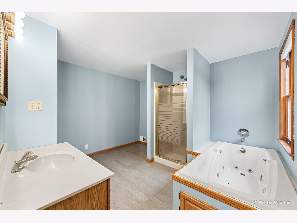
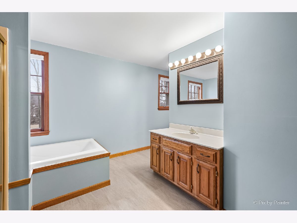
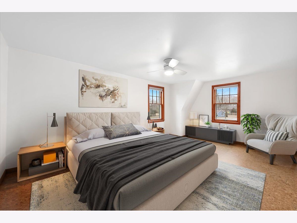
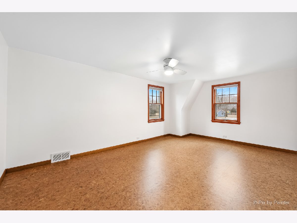
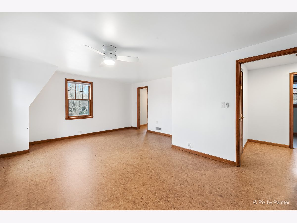
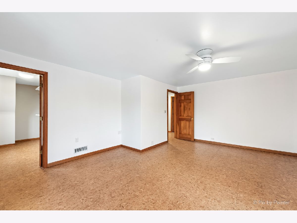
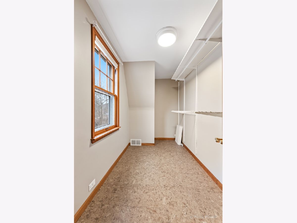
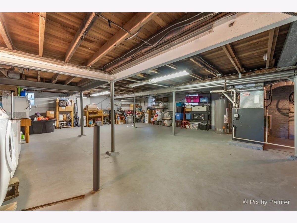
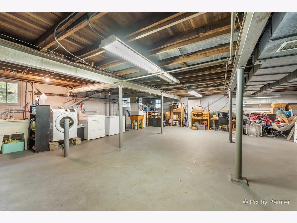
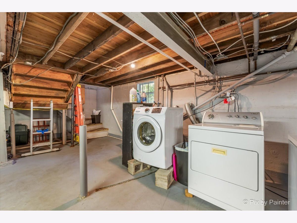
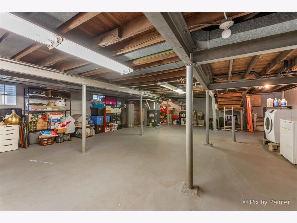
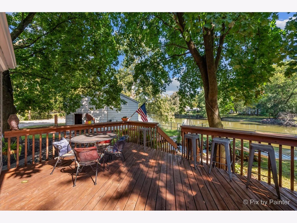
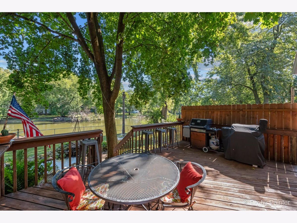
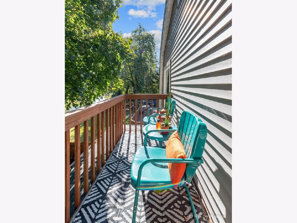
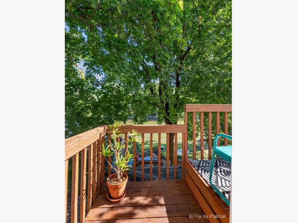
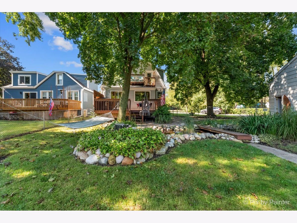
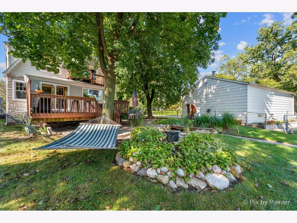
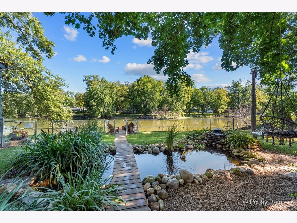
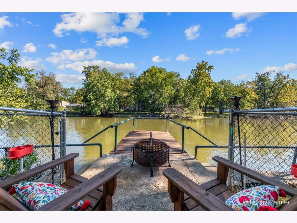
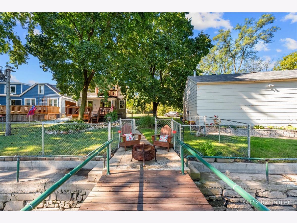
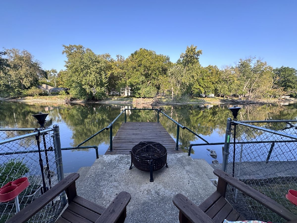
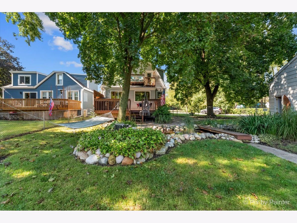
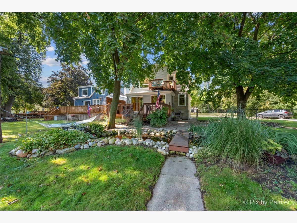
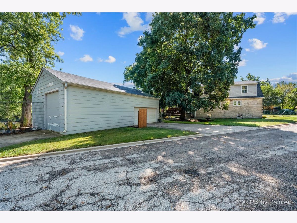
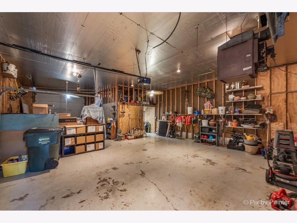
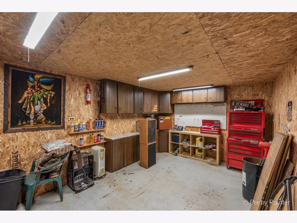
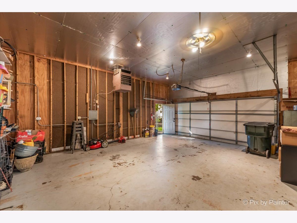
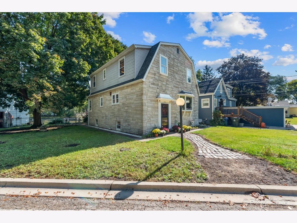
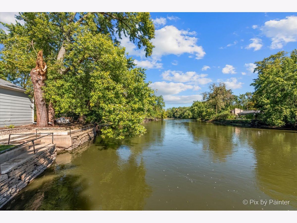
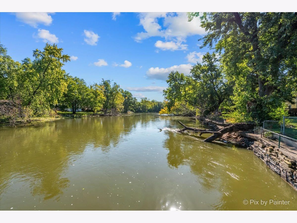
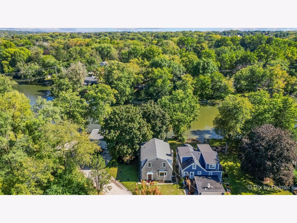
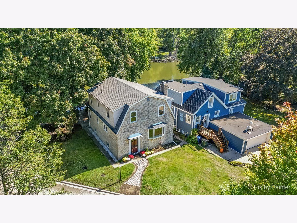
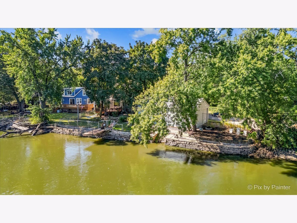
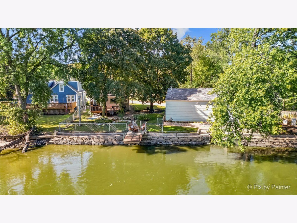
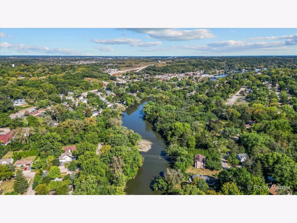
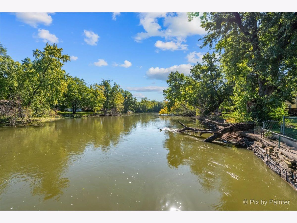
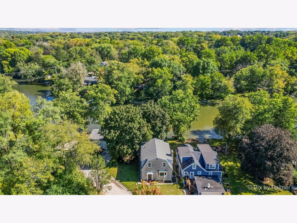
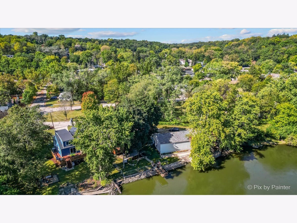
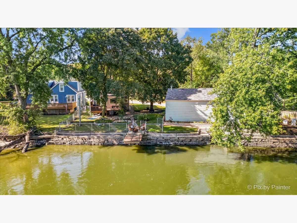
Room Specifics
Total Bedrooms: 3
Bedrooms Above Ground: 3
Bedrooms Below Ground: 0
Dimensions: —
Floor Type: —
Dimensions: —
Floor Type: —
Full Bathrooms: 2
Bathroom Amenities: Whirlpool,Separate Shower
Bathroom in Basement: 0
Rooms: —
Basement Description: —
Other Specifics
| 5 | |
| — | |
| — | |
| — | |
| — | |
| 136 X 134 X 172 | |
| — | |
| — | |
| — | |
| — | |
| Not in DB | |
| — | |
| — | |
| — | |
| — |
Tax History
| Year | Property Taxes |
|---|---|
| 2020 | $6,464 |
| 2025 | $9,442 |
Contact Agent
Nearby Similar Homes
Nearby Sold Comparables
Contact Agent
Listing Provided By
Keller Williams Success Realty

