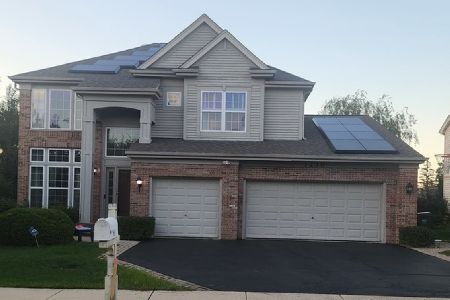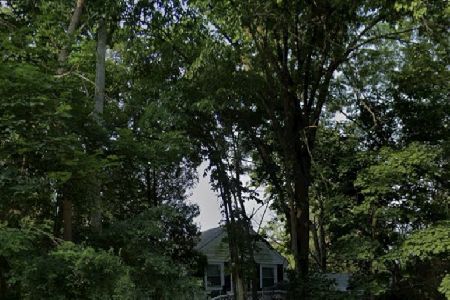1241 Lakeview Drive, Palatine, Illinois 60067
$619,000
|
Sold
|
|
| Status: | Closed |
| Sqft: | 2,930 |
| Cost/Sqft: | $211 |
| Beds: | 4 |
| Baths: | 3 |
| Year Built: | 1993 |
| Property Taxes: | $13,362 |
| Days On Market: | 1597 |
| Lot Size: | 0,26 |
Description
Live the exceptional life in Lakeside Estates with water front views that creates a sense of destination each and every day! From the gorgeous grounds to the space among neighbors this home offers an ambiance that is unparalleled. Guests are greeted by a brick front elevation leading the way to a stunning 2-story foyer with a milled staircase recently refinished to match the new dark stained hardwood floors while capitalizing on views through the back of the home overlooking the water. Adjacent to the foyer is an expansive living room with beautiful windows that shadow the front yard and new hardwood floors. On the opposing side of the foyer is an elegant dining room with views of the front yard, new hardwood floors and access to an all new butler pantry. The butler pantry was done with such incredible forethought of both functionality and design to tie seamlessly into the new kitchen. The eat-in kitchen features access to a generous deck, new 42" white shaker cabinets, soft close doors and drawers with dove tail option, quartz counters, glass backsplash, Bosch stainless steel appliances, farm sink overlooking the water and a breakfast bar that opens to the vaulted family room. The family room showcases a beautiful fireplace and incredible views of the water. The main floor also offers newly stained hardwood floors throughout, remarkable office space with memorizing views of the water and an expansive mud room. The second floor is equally as impressive with 4 bedrooms each with all new pattern carpeting throughout and 2 full bathrooms consisting of a spacious master suite accommodating any size furnishings desired, a 20 foot deep walk-in closet, and a phenomenal master bathroom. The master bathroom features new double vanities, large soaking tub and separate shower. The shared hall bathroom has been recently refined and is finished with 2 separate working stations. Full walkout lower level with access to the yard and fantastic water views. 2-car attached garage. Serene yard with tranquil views of the water, plenty of space to entertain and great size deck. Near restaurants, shopping, entertainment, Metra, and Deer Grove Forest preserve.
Property Specifics
| Single Family | |
| — | |
| Traditional | |
| 1993 | |
| Full,Walkout | |
| — | |
| Yes | |
| 0.26 |
| Cook | |
| Lakeside Estates | |
| 800 / Annual | |
| Insurance,Other | |
| Public | |
| Public Sewer | |
| 11213898 | |
| 02092040190000 |
Nearby Schools
| NAME: | DISTRICT: | DISTANCE: | |
|---|---|---|---|
|
Grade School
Stuart R Paddock School |
15 | — | |
|
Middle School
Walter R Sundling Junior High Sc |
15 | Not in DB | |
|
High School
Palatine High School |
211 | Not in DB | |
Property History
| DATE: | EVENT: | PRICE: | SOURCE: |
|---|---|---|---|
| 21 Oct, 2021 | Sold | $619,000 | MRED MLS |
| 12 Sep, 2021 | Under contract | $619,000 | MRED MLS |
| 9 Sep, 2021 | Listed for sale | $619,000 | MRED MLS |
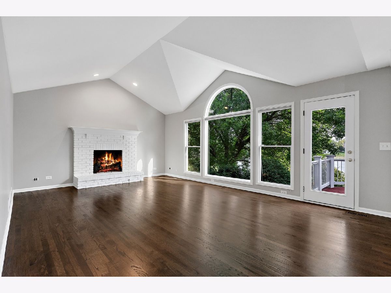
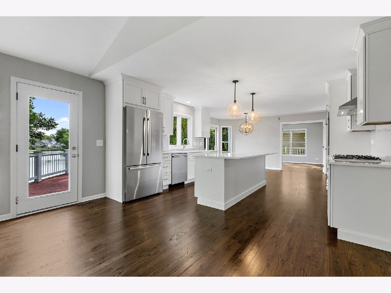
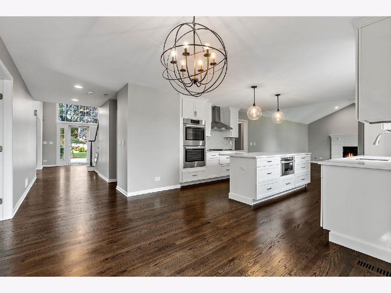
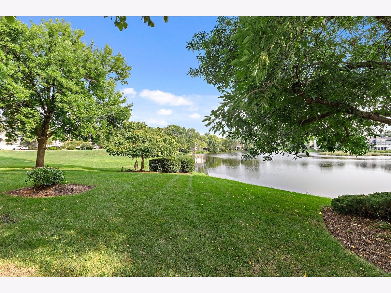
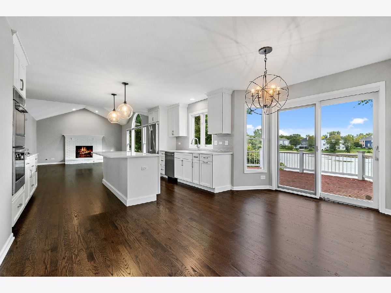
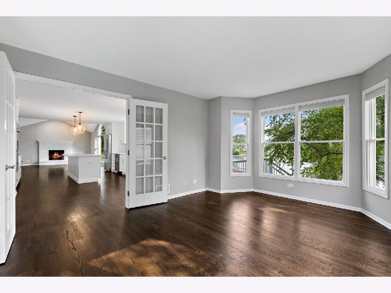
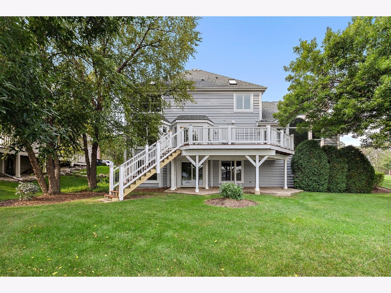
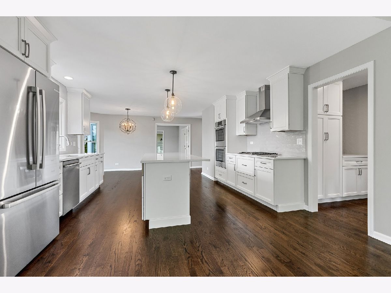
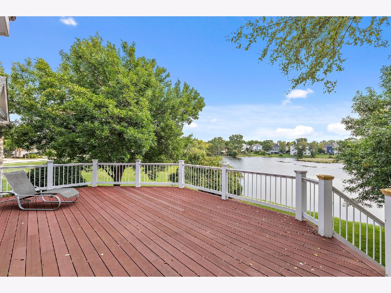
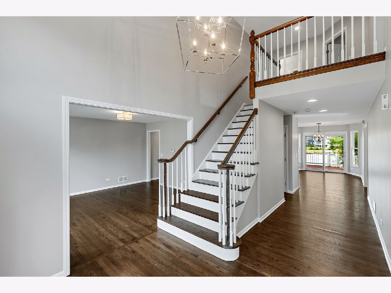
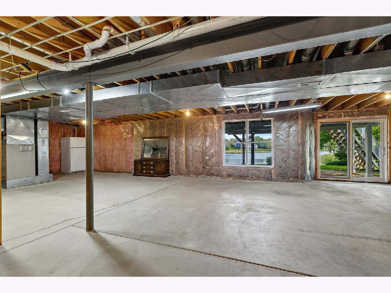
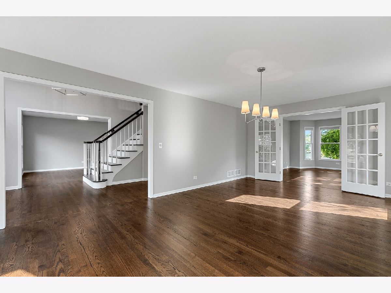
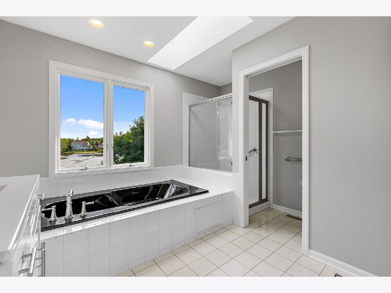
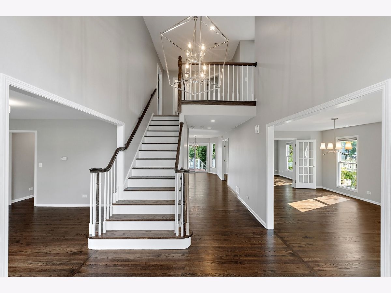
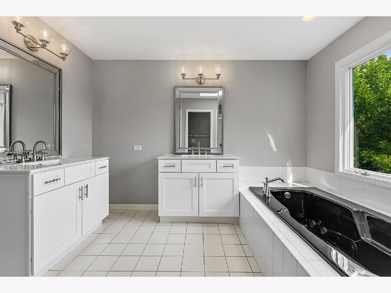
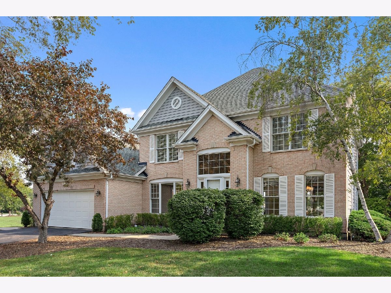
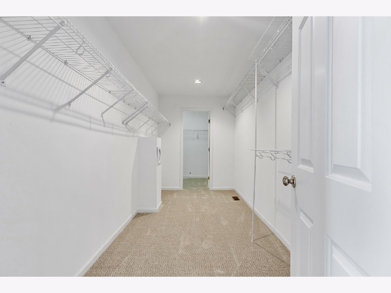
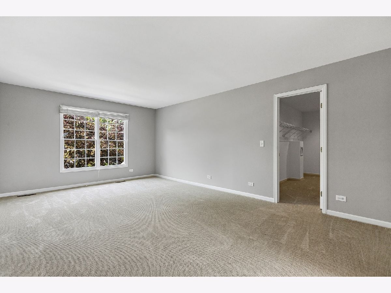
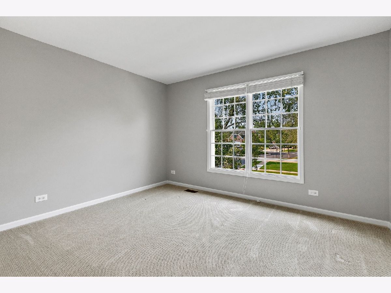
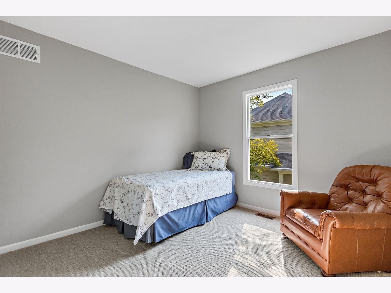
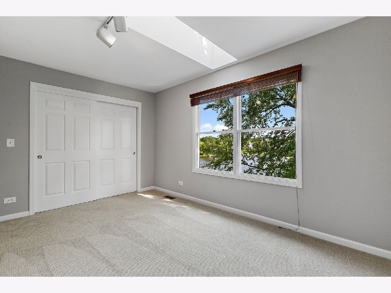
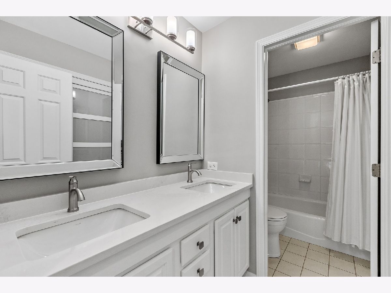
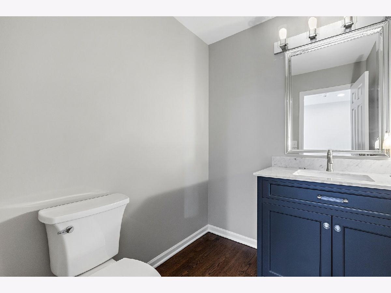
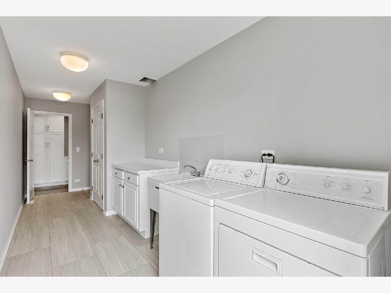
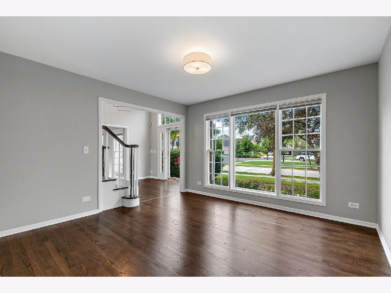
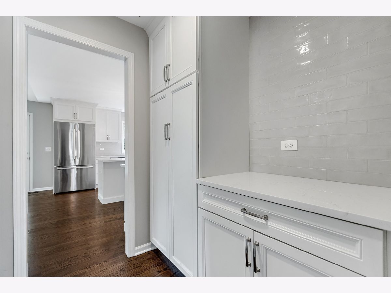
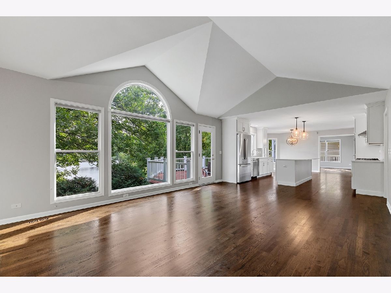
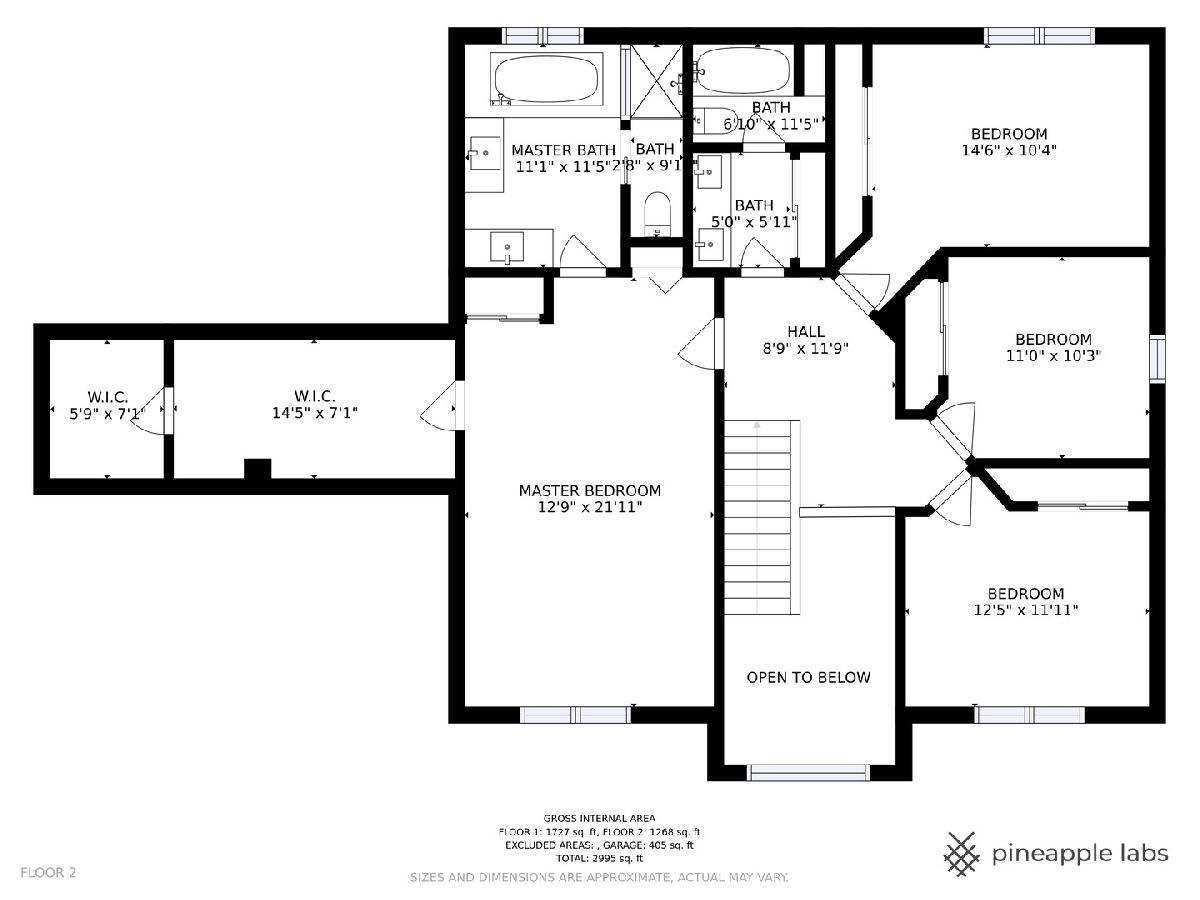
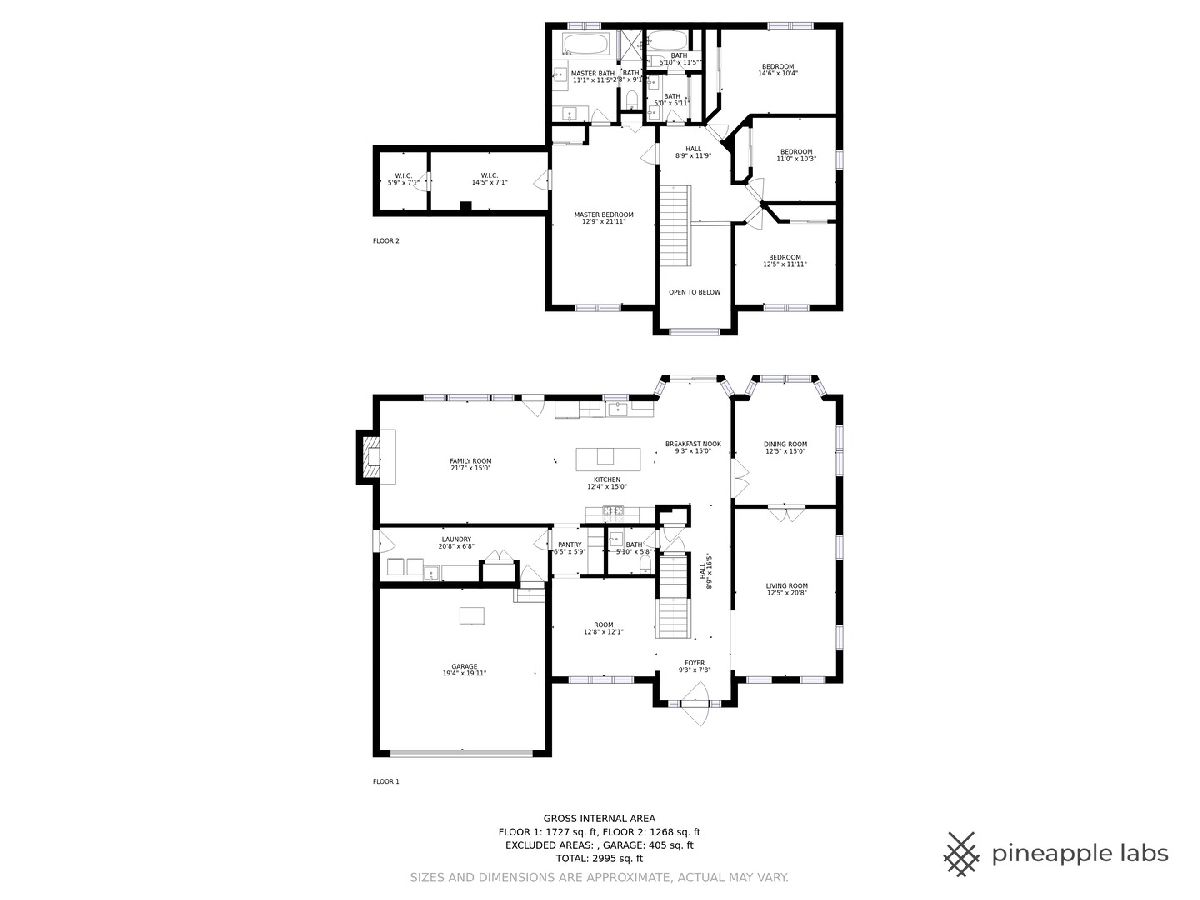
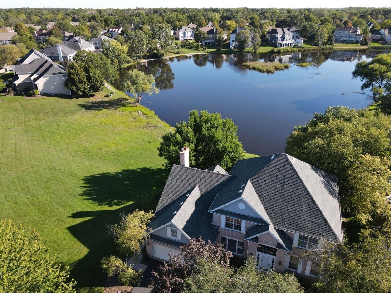
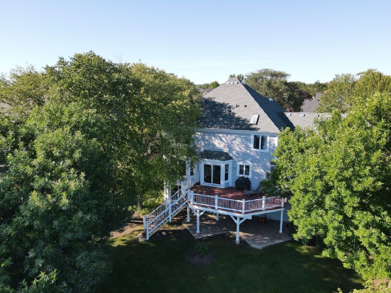
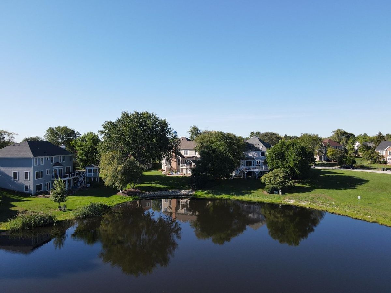
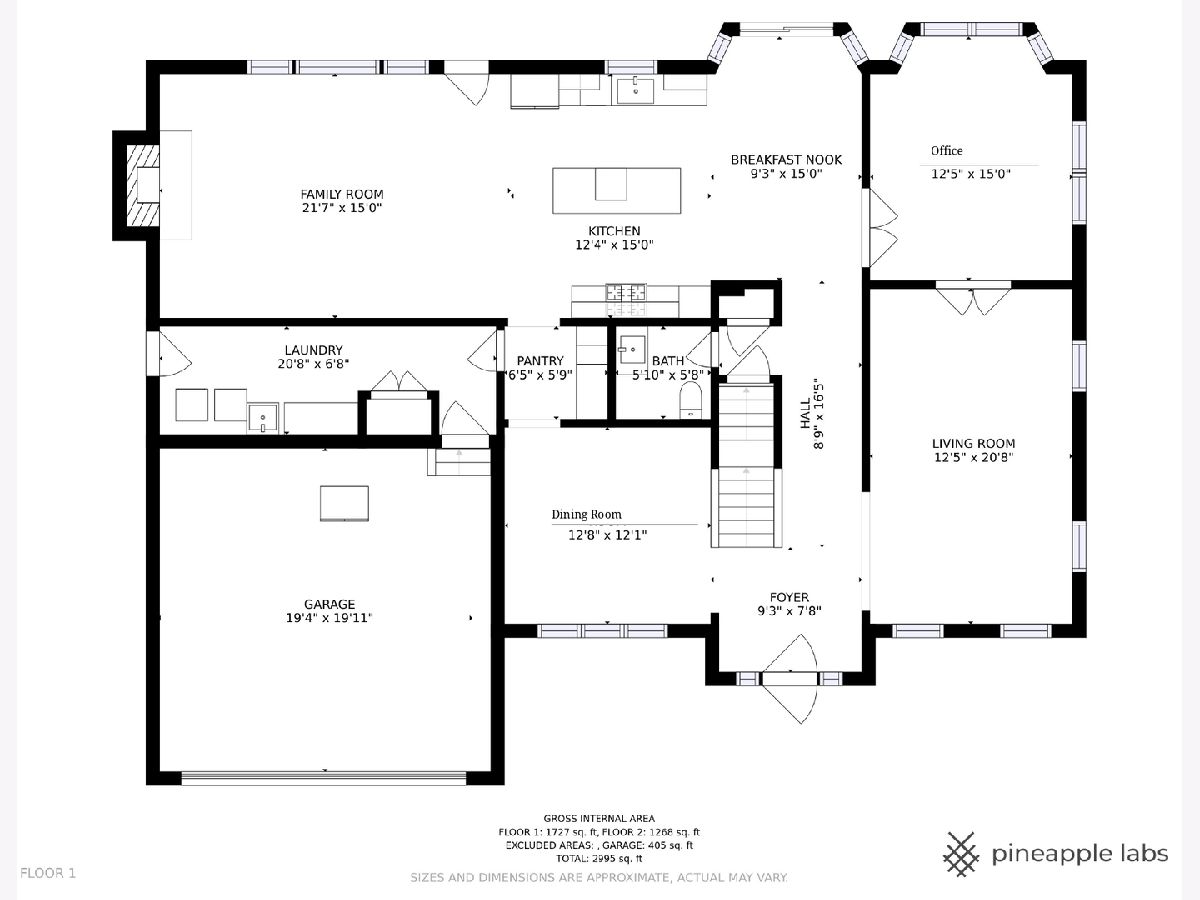
Room Specifics
Total Bedrooms: 4
Bedrooms Above Ground: 4
Bedrooms Below Ground: 0
Dimensions: —
Floor Type: Carpet
Dimensions: —
Floor Type: Carpet
Dimensions: —
Floor Type: Carpet
Full Bathrooms: 3
Bathroom Amenities: Whirlpool,Separate Shower,Double Sink,Soaking Tub
Bathroom in Basement: 0
Rooms: Breakfast Room,Foyer,Office,Recreation Room,Walk In Closet
Basement Description: Unfinished,Exterior Access
Other Specifics
| 2 | |
| Concrete Perimeter | |
| Asphalt | |
| Deck, Patio, Brick Paver Patio, Storms/Screens | |
| Lake Front,Landscaped,Pond(s),Water View,Mature Trees,Outdoor Lighting,Views,Sidewalks,Streetlights,Waterfront | |
| 93X144X66X136 | |
| Pull Down Stair | |
| Full | |
| Vaulted/Cathedral Ceilings, Skylight(s), Bar-Dry, Hardwood Floors, First Floor Laundry, Built-in Features, Walk-In Closet(s), Open Floorplan, Some Carpeting, Drapes/Blinds, Separate Dining Room | |
| Double Oven, Range, Microwave, Dishwasher, High End Refrigerator, Washer, Dryer, Disposal, Stainless Steel Appliance(s), Cooktop, Built-In Oven, Range Hood, Gas Cooktop, Range Hood, Wall Oven | |
| Not in DB | |
| Lake, Curbs, Sidewalks, Street Lights, Street Paved | |
| — | |
| — | |
| Wood Burning |
Tax History
| Year | Property Taxes |
|---|---|
| 2021 | $13,362 |
Contact Agent
Nearby Similar Homes
Nearby Sold Comparables
Contact Agent
Listing Provided By
Coldwell Banker Realty

