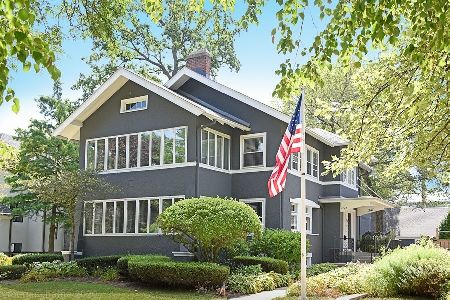1226 Ashland Avenue, Wilmette, Illinois 60091
$1,145,000
|
Sold
|
|
| Status: | Closed |
| Sqft: | 3,925 |
| Cost/Sqft: | $305 |
| Beds: | 4 |
| Baths: | 3 |
| Year Built: | 1914 |
| Property Taxes: | $29,111 |
| Days On Market: | 2794 |
| Lot Size: | 0,00 |
Description
The Ralph Baker home designed by noted Prairie School architect William Drummond has the amenities of today and the charisma of an architectural masterpiece The living room offers a soaring two story coffered ceiling as well as stained and leaded glass. It is beaming with natural light showcasing a classic prairie fireplace, gleaming hardwood floors, beautiful millwork and extraordinary architectural details. Family room features leaded glass cabinetry. Expansive dining room with three walls of windows. Kitchen has been renovated for today's living featuring radiant floor heating. Master suite with newly renovated master bath - including radiant floor heat, magnificent soaking tub and steam shower. Two additional bedrooms plus sunlit bonus room on second floor. Third floor provides a private fourth bedroom. All renovations have been done by Benvenuti & Stein. This is a true architecture lover's dream home! Located in the Cage area, walk to train, shopping, and restaurants.
Property Specifics
| Single Family | |
| — | |
| Prairie | |
| 1914 | |
| Full | |
| — | |
| No | |
| — |
| Cook | |
| Cage | |
| 0 / Not Applicable | |
| None | |
| Lake Michigan,Public | |
| Public Sewer | |
| 09962546 | |
| 05273020100000 |
Nearby Schools
| NAME: | DISTRICT: | DISTANCE: | |
|---|---|---|---|
|
Grade School
Central Elementary School |
39 | — | |
|
Middle School
Wilmette Junior High School |
39 | Not in DB | |
|
High School
New Trier Twp H.s. Northfield/wi |
203 | Not in DB | |
Property History
| DATE: | EVENT: | PRICE: | SOURCE: |
|---|---|---|---|
| 14 May, 2019 | Sold | $1,145,000 | MRED MLS |
| 12 Mar, 2019 | Under contract | $1,197,500 | MRED MLS |
| — | Last price change | $1,260,000 | MRED MLS |
| 25 May, 2018 | Listed for sale | $1,375,000 | MRED MLS |
Room Specifics
Total Bedrooms: 4
Bedrooms Above Ground: 4
Bedrooms Below Ground: 0
Dimensions: —
Floor Type: Hardwood
Dimensions: —
Floor Type: Hardwood
Dimensions: —
Floor Type: Hardwood
Full Bathrooms: 3
Bathroom Amenities: Separate Shower,Steam Shower,Soaking Tub
Bathroom in Basement: 0
Rooms: Office,Heated Sun Room,Bonus Room
Basement Description: Unfinished
Other Specifics
| 3 | |
| Concrete Perimeter | |
| — | |
| Patio | |
| — | |
| 75 X 176 | |
| — | |
| Full | |
| Hardwood Floors, Heated Floors | |
| Range, Microwave, Dishwasher, High End Refrigerator, Washer, Dryer, Disposal | |
| Not in DB | |
| Sidewalks, Street Lights | |
| — | |
| — | |
| Wood Burning |
Tax History
| Year | Property Taxes |
|---|---|
| 2019 | $29,111 |
Contact Agent
Nearby Similar Homes
Nearby Sold Comparables
Contact Agent
Listing Provided By
Coldwell Banker Residential








