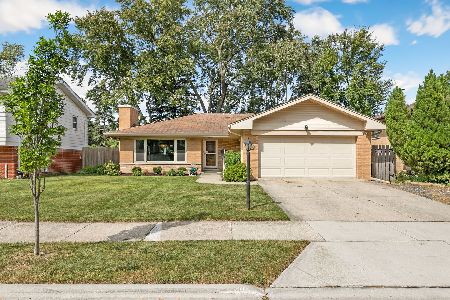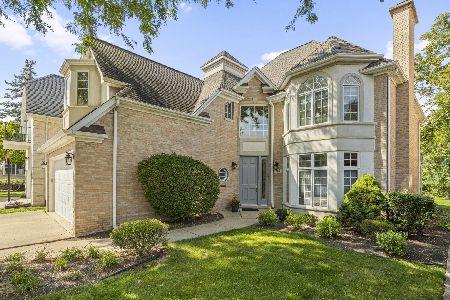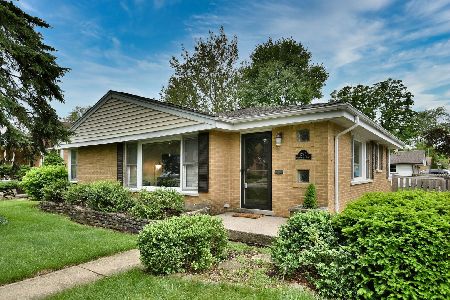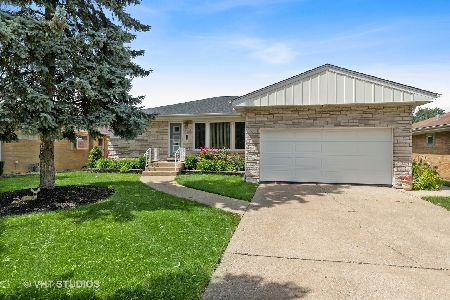1238 Community Drive, La Grange Park, Illinois 60526
$320,000
|
Sold
|
|
| Status: | Closed |
| Sqft: | 0 |
| Cost/Sqft: | — |
| Beds: | 3 |
| Baths: | 2 |
| Year Built: | 1956 |
| Property Taxes: | $6,808 |
| Days On Market: | 2744 |
| Lot Size: | 0,00 |
Description
Crisp & spotless ranch home on tree lined street. Hardwoods grace the 1st floor. Big bright living room enjoys a stone wrapped fireplace. 2 good size bedrooms in front with walk-in closets. Oversized master bedroom in back with walk-in closet and potential for ensuite with movement of closet wall into 1/2 bath powder room in hall. Full finished 50's retro basement with 2nd fireplace, built-in book shelves, lots of light, big laundry room with w/d included along with battery backed sump pump. Side concrete drive to big 2 car garage and fenced back yard.
Property Specifics
| Single Family | |
| — | |
| Ranch | |
| 1956 | |
| Full | |
| — | |
| No | |
| — |
| Cook | |
| — | |
| 0 / Not Applicable | |
| None | |
| Lake Michigan | |
| Public Sewer | |
| 09946056 | |
| 15283090150000 |
Nearby Schools
| NAME: | DISTRICT: | DISTANCE: | |
|---|---|---|---|
|
High School
Lyons Twp High School |
204 | Not in DB | |
Property History
| DATE: | EVENT: | PRICE: | SOURCE: |
|---|---|---|---|
| 18 Jun, 2018 | Sold | $320,000 | MRED MLS |
| 12 May, 2018 | Under contract | $319,500 | MRED MLS |
| 10 May, 2018 | Listed for sale | $319,500 | MRED MLS |
Room Specifics
Total Bedrooms: 3
Bedrooms Above Ground: 3
Bedrooms Below Ground: 0
Dimensions: —
Floor Type: Hardwood
Dimensions: —
Floor Type: Hardwood
Full Bathrooms: 2
Bathroom Amenities: —
Bathroom in Basement: 0
Rooms: Foyer
Basement Description: Finished
Other Specifics
| 2 | |
| — | |
| Concrete,Side Drive | |
| — | |
| Fenced Yard | |
| 50X140 | |
| — | |
| Half | |
| Hardwood Floors, First Floor Bedroom, First Floor Full Bath | |
| Range, Dishwasher, Refrigerator, Washer, Dryer | |
| Not in DB | |
| — | |
| — | |
| — | |
| — |
Tax History
| Year | Property Taxes |
|---|---|
| 2018 | $6,808 |
Contact Agent
Nearby Similar Homes
Nearby Sold Comparables
Contact Agent
Listing Provided By
Coldwell Banker Residential









