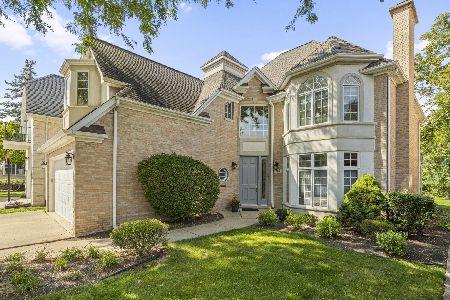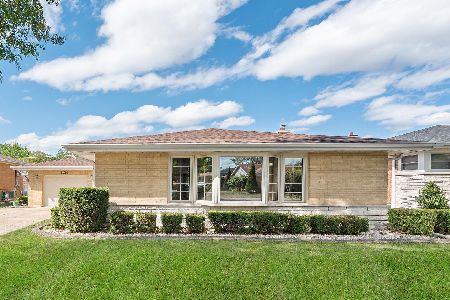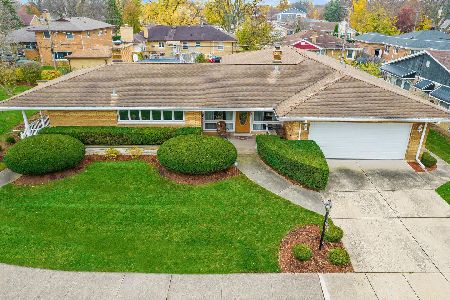125 29th Street, La Grange Park, Illinois 60526
$385,000
|
Sold
|
|
| Status: | Closed |
| Sqft: | 1,312 |
| Cost/Sqft: | $303 |
| Beds: | 3 |
| Baths: | 2 |
| Year Built: | 1956 |
| Property Taxes: | $5,944 |
| Days On Market: | 1984 |
| Lot Size: | 0,15 |
Description
Charming Stone and Brick Ranch located in the 8th ranked Safest City in Illinois by SafeWise and sought after Lyons Township High School ranked 13th in Cook County by Chicago Magazine! Nestled on a quiet tree-lined street, this meticulously maintained 3-Bedroom, 2-Bath mid-century home is in excellent condition. NEW 3/20 Tear-Off Architectural Roofs and Gutters. NEW 11/2019 Bryant 97% High Efficiency Furnace, A/C and GE Washer & Dryer. Beautiful hardwood floors in Living Room, Dining Room and Bedrooms. Plaster crown moldings in Living/Dining Rooms. Updated Eat-In Kitchen offers abundant Maple cabinets, granite counters and upgraded stainless appliances. The heated/ac Sun Room offers extra main level living space with natural light all day. All Windows replaced with vinyl tilt-in, and look new. Nicely finished Basement has a huge Family/ Recreation Room, great for family fun and entertaining, Full Bath and loads of storage. 2-car attached brick garage. Pleasing backyard with patio. Amazing, tranquil location and minutes to Metra, shopping, dining, highways and downtown La Grange. Nothing to do but move in and enjoy this picture-perfect home.
Property Specifics
| Single Family | |
| — | |
| Ranch | |
| 1956 | |
| Full | |
| — | |
| No | |
| 0.15 |
| Cook | |
| — | |
| — / Not Applicable | |
| None | |
| Lake Michigan | |
| Public Sewer | |
| 10745044 | |
| 15283160140000 |
Nearby Schools
| NAME: | DISTRICT: | DISTANCE: | |
|---|---|---|---|
|
Grade School
Forest Road Elementary School |
102 | — | |
|
Middle School
Park Junior High School |
102 | Not in DB | |
|
High School
Lyons Twp High School |
204 | Not in DB | |
Property History
| DATE: | EVENT: | PRICE: | SOURCE: |
|---|---|---|---|
| 3 Aug, 2020 | Sold | $385,000 | MRED MLS |
| 18 Jun, 2020 | Under contract | $398,000 | MRED MLS |
| 12 Jun, 2020 | Listed for sale | $398,000 | MRED MLS |
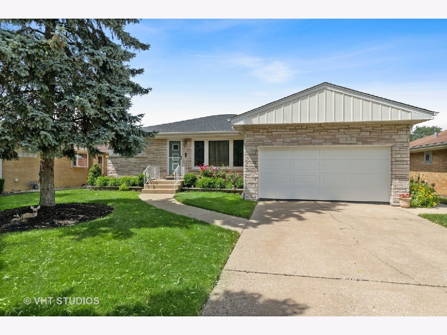
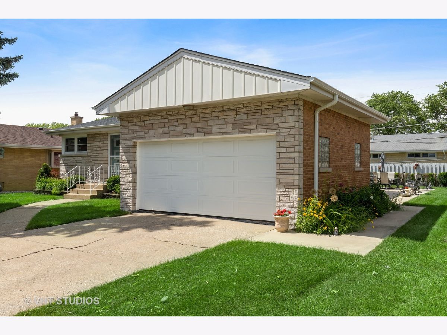
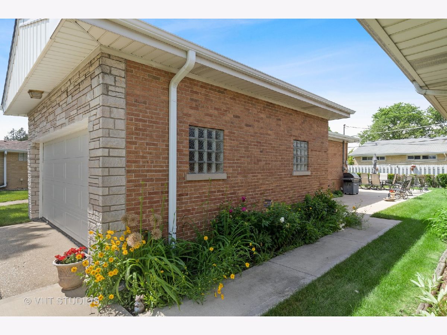
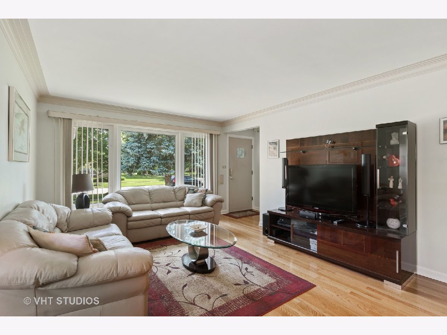
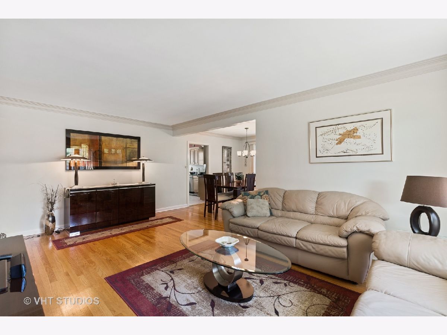
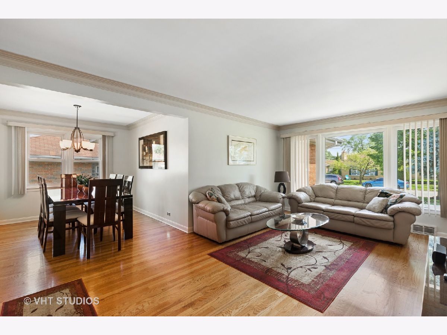
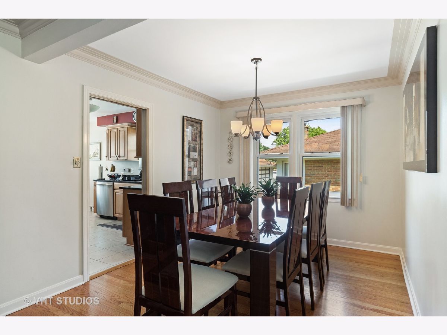
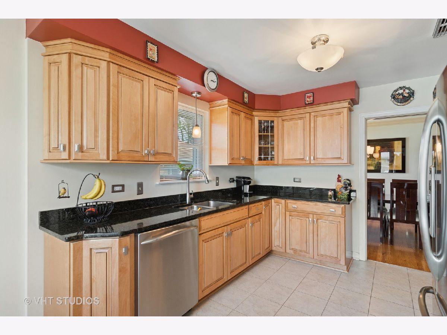
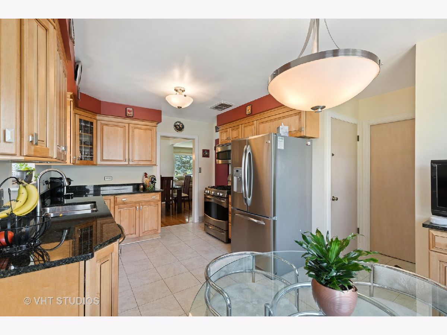
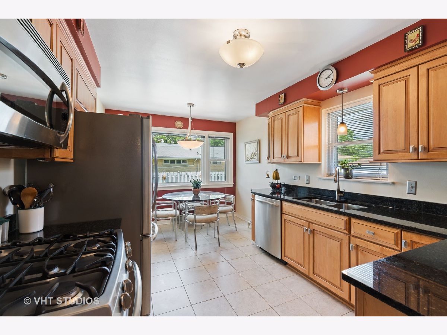
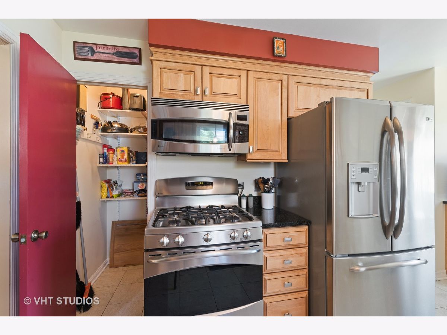
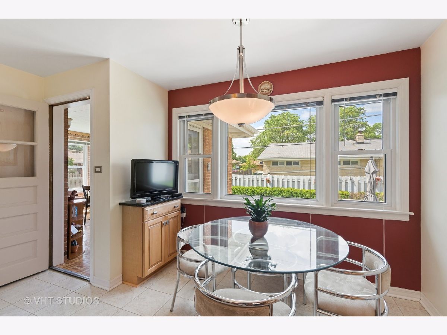
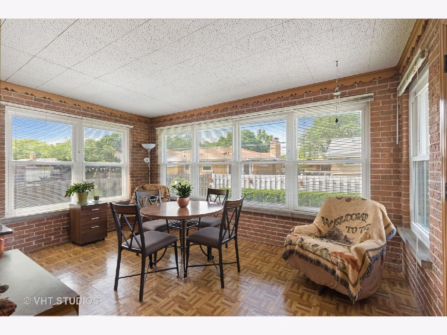
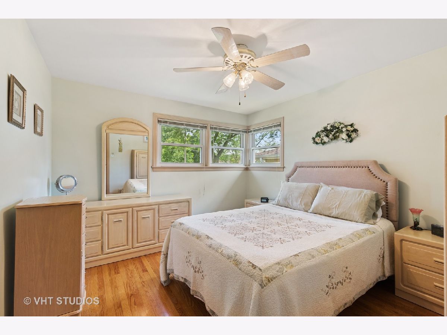
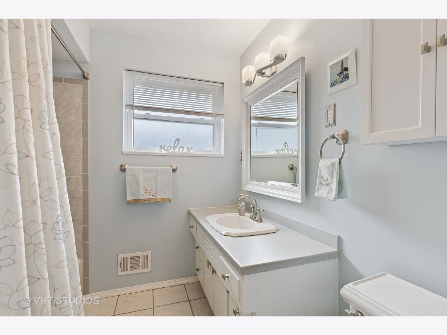
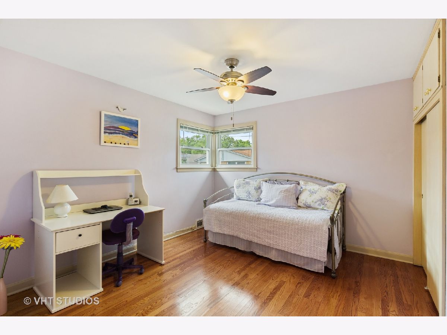
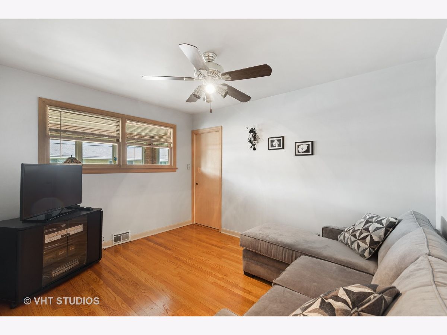
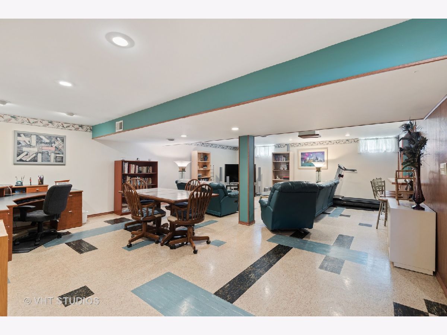
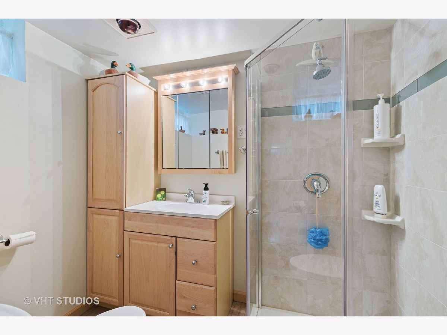
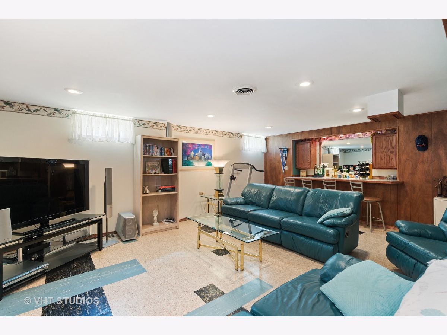
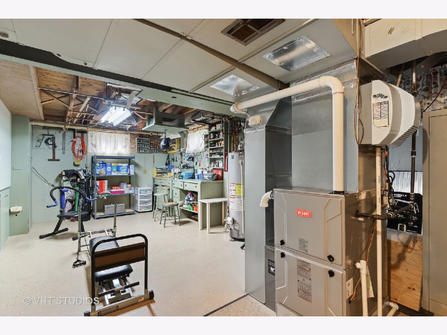
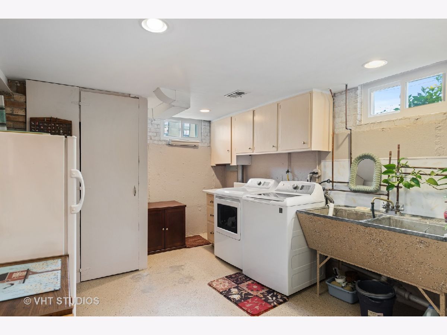
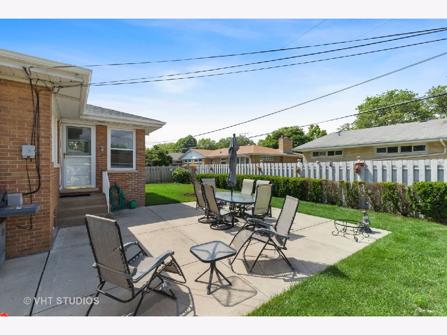
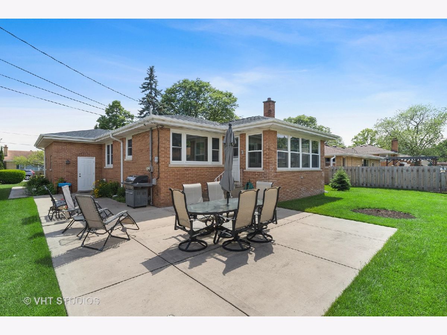
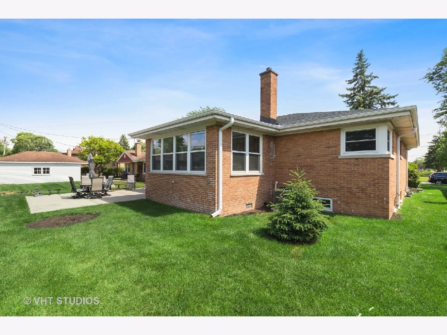
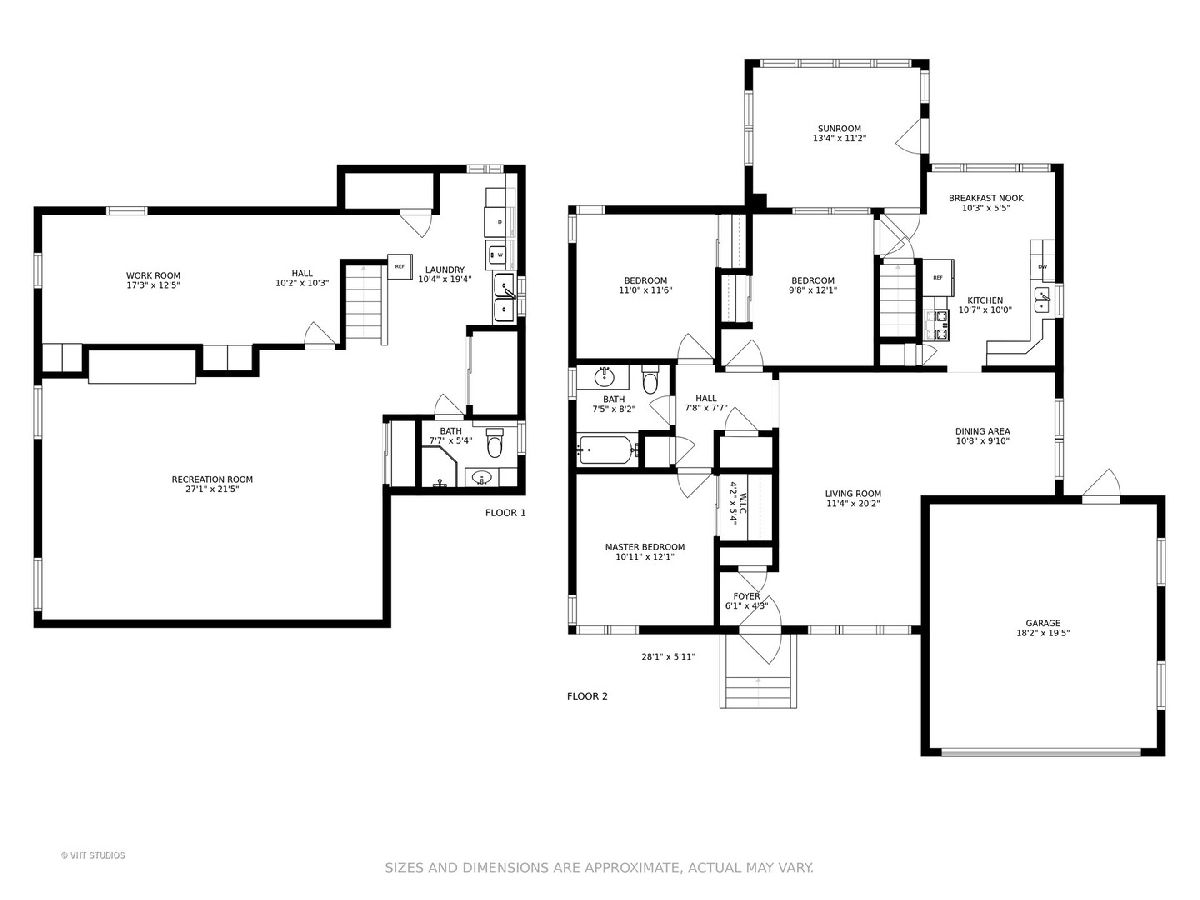
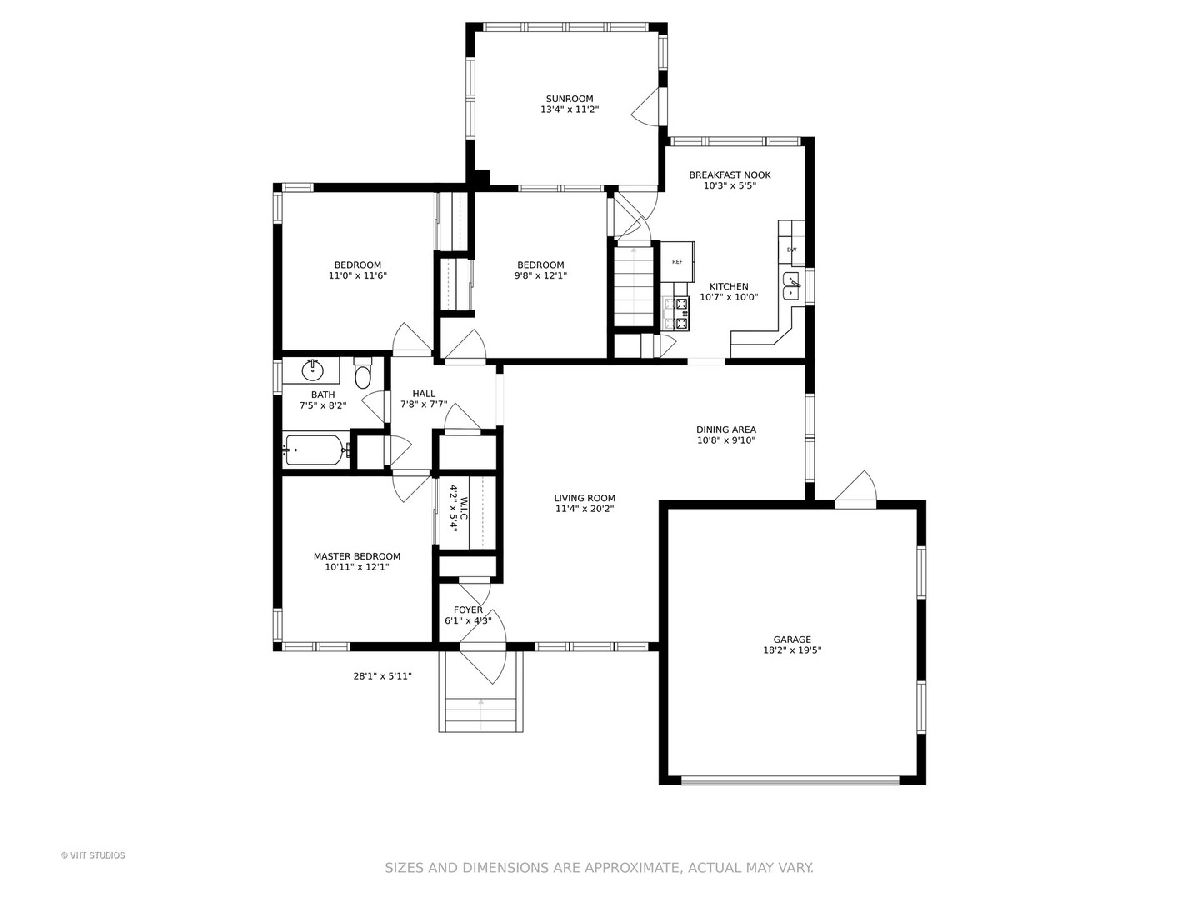
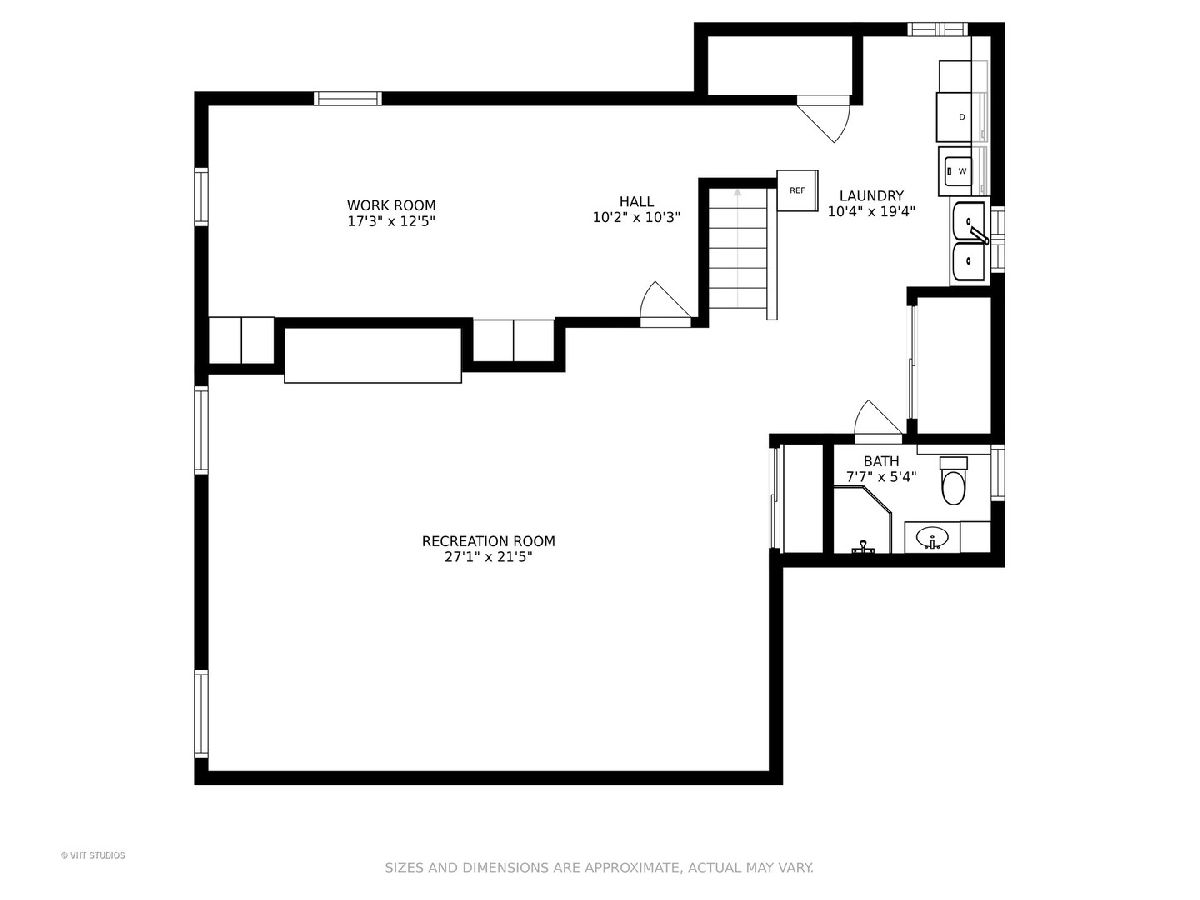
Room Specifics
Total Bedrooms: 3
Bedrooms Above Ground: 3
Bedrooms Below Ground: 0
Dimensions: —
Floor Type: Hardwood
Dimensions: —
Floor Type: Hardwood
Full Bathrooms: 2
Bathroom Amenities: —
Bathroom in Basement: 1
Rooms: Recreation Room,Workshop,Heated Sun Room
Basement Description: Finished
Other Specifics
| 2 | |
| Concrete Perimeter | |
| Concrete | |
| Patio, Storms/Screens | |
| — | |
| 60X110 | |
| Unfinished | |
| None | |
| Bar-Dry, Hardwood Floors, First Floor Bedroom, First Floor Full Bath | |
| Range, Microwave, Dishwasher, Refrigerator, Washer, Dryer, Disposal, Stainless Steel Appliance(s) | |
| Not in DB | |
| Curbs, Sidewalks, Street Lights, Street Paved | |
| — | |
| — | |
| — |
Tax History
| Year | Property Taxes |
|---|---|
| 2020 | $5,944 |
Contact Agent
Nearby Similar Homes
Nearby Sold Comparables
Contact Agent
Listing Provided By
@properties


