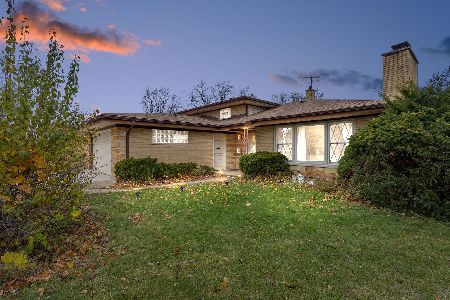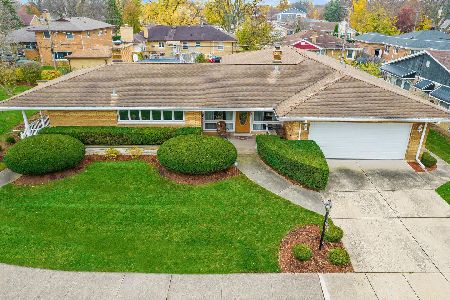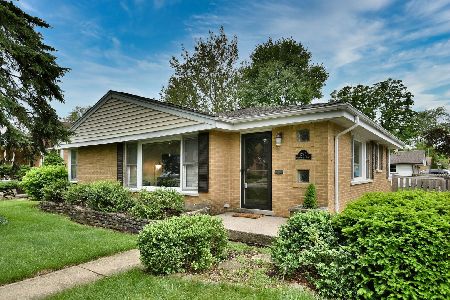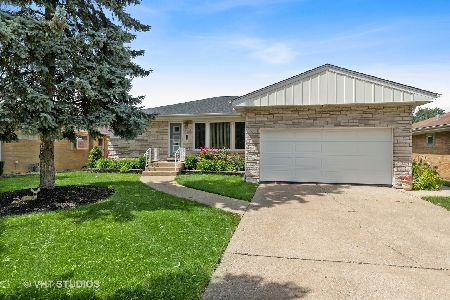133 29th Street, La Grange Park, Illinois 60526
$322,500
|
Sold
|
|
| Status: | Closed |
| Sqft: | 1,600 |
| Cost/Sqft: | $203 |
| Beds: | 3 |
| Baths: | 2 |
| Year Built: | 1956 |
| Property Taxes: | $6,107 |
| Days On Market: | 3450 |
| Lot Size: | 0,19 |
Description
Modest exterior reveals a gorgeous flowing layout with gourmet kitchen, open bright family room with a fireplace separate from dining room and "L" shaped living room! 3 first floor bedrooms, 1 bath and an in-law arrangement or private guest bedroom suite in the finished walk out basement. Pool table recreation area, built-in "bar" for entertaining; storage throughout this large home, above ground swimming pools with deck built around it! A side driveway to a private 1-1/2-car garage. Lyons Township High School District; walk to Village Field Club public pool, Robinhood Park, 31 Street shopping district and Salt Creek biking/hiking trails. This one needs to be seen to be fully appreciated.
Property Specifics
| Single Family | |
| — | |
| Ranch | |
| 1956 | |
| Full,Walkout | |
| RANCH | |
| No | |
| 0.19 |
| Cook | |
| Robinhood Estates | |
| 0 / Not Applicable | |
| None | |
| Lake Michigan | |
| Public Sewer | |
| 09325436 | |
| 15283160160000 |
Nearby Schools
| NAME: | DISTRICT: | DISTANCE: | |
|---|---|---|---|
|
High School
Lyons Twp High School |
204 | Not in DB | |
Property History
| DATE: | EVENT: | PRICE: | SOURCE: |
|---|---|---|---|
| 17 Feb, 2017 | Sold | $322,500 | MRED MLS |
| 8 Jan, 2017 | Under contract | $325,000 | MRED MLS |
| — | Last price change | $338,500 | MRED MLS |
| 25 Aug, 2016 | Listed for sale | $374,500 | MRED MLS |
Room Specifics
Total Bedrooms: 4
Bedrooms Above Ground: 3
Bedrooms Below Ground: 1
Dimensions: —
Floor Type: Hardwood
Dimensions: —
Floor Type: Hardwood
Dimensions: —
Floor Type: —
Full Bathrooms: 2
Bathroom Amenities: —
Bathroom in Basement: 1
Rooms: Recreation Room,Kitchen
Basement Description: Finished
Other Specifics
| 1.5 | |
| Concrete Perimeter | |
| Asphalt | |
| Deck, Patio, Porch, Above Ground Pool, Storms/Screens | |
| — | |
| 75X110 | |
| — | |
| None | |
| Bar-Dry, Wood Laminate Floors, First Floor Bedroom, In-Law Arrangement, First Floor Full Bath | |
| — | |
| Not in DB | |
| Sidewalks, Street Lights, Street Paved | |
| — | |
| — | |
| Wood Burning |
Tax History
| Year | Property Taxes |
|---|---|
| 2017 | $6,107 |
Contact Agent
Nearby Similar Homes
Nearby Sold Comparables
Contact Agent
Listing Provided By
RE/MAX Properties








