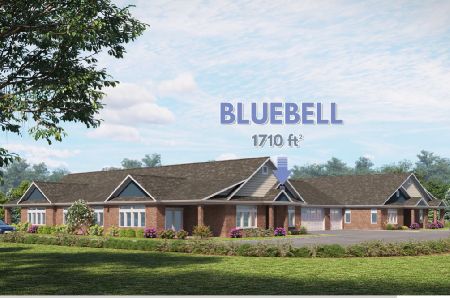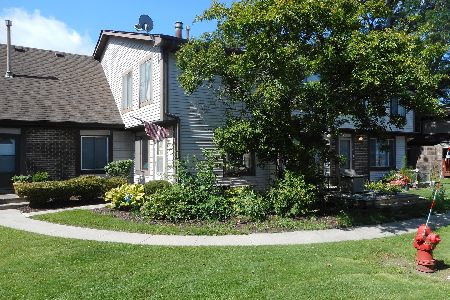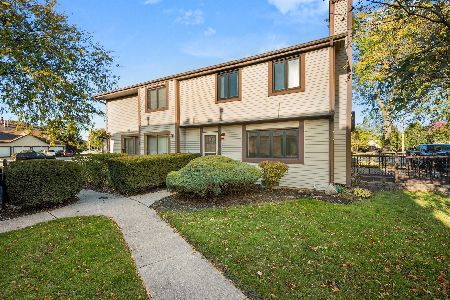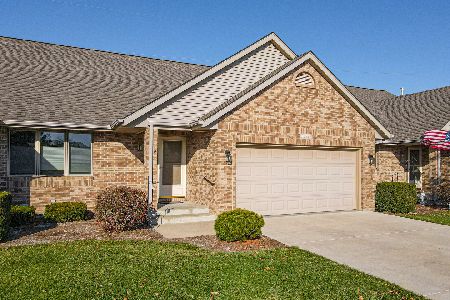1251 Milan Drive, Sycamore, Illinois 60178
$211,000
|
Sold
|
|
| Status: | Closed |
| Sqft: | 1,675 |
| Cost/Sqft: | $131 |
| Beds: | 2 |
| Baths: | 2 |
| Year Built: | 2002 |
| Property Taxes: | $5,675 |
| Days On Market: | 3020 |
| Lot Size: | 0,00 |
Description
IMPRESSIVE Krpan-built, END UNIT, RANCH townhome in lovely Sycamore! Stunning Great Room boasts formal dining area, cathedral ceiling, gas fireplace with stylish mantel, skylights and slider door that leads to private deck overlooking beautiful back yard, mature trees and green space. Immaculate kitchen features hardwood floors, generous workspace and cabinets with pull out drawers. Table space by the window is perfect for morning coffee! Convenient 1st floor laundry/mudroom with cabinets & wash sink. SPACIOUS Master Suite, complete with Master bath and walk-in closet. EVEN MORE LIVING SPACE in finished English (look-out) basement offers 28x24 Family Room & bonus area with natural light. Work Room/Storage Room makes a great shop or Man Cave! Super location, backs up to Single Family homes, expansive green space out front door with Visitor Parking - easy access to Peace Rd., tollway, shopping & restaurants. MOVE-IN condition - No more mowing or shoveling snow - NOW's the time!
Property Specifics
| Condos/Townhomes | |
| 1 | |
| — | |
| 2002 | |
| Full,English | |
| — | |
| No | |
| — |
| De Kalb | |
| — | |
| 575 / Quarterly | |
| Insurance,Exterior Maintenance,Lawn Care,Snow Removal | |
| Public | |
| Public Sewer | |
| 09771952 | |
| 0906402044 |
Property History
| DATE: | EVENT: | PRICE: | SOURCE: |
|---|---|---|---|
| 11 May, 2018 | Sold | $211,000 | MRED MLS |
| 27 Mar, 2018 | Under contract | $219,900 | MRED MLS |
| — | Last price change | $225,000 | MRED MLS |
| 6 Oct, 2017 | Listed for sale | $225,000 | MRED MLS |
Room Specifics
Total Bedrooms: 2
Bedrooms Above Ground: 2
Bedrooms Below Ground: 0
Dimensions: —
Floor Type: Carpet
Full Bathrooms: 2
Bathroom Amenities: —
Bathroom in Basement: 0
Rooms: Workshop,Walk In Closet,Other Room,Foyer
Basement Description: Finished
Other Specifics
| 2 | |
| — | |
| Concrete | |
| Deck, Storms/Screens, End Unit | |
| — | |
| 40.50 X 78.50 | |
| — | |
| Full | |
| Vaulted/Cathedral Ceilings, Skylight(s), Hardwood Floors, First Floor Bedroom, First Floor Laundry, First Floor Full Bath | |
| Range, Microwave, Dishwasher, Refrigerator, Washer, Dryer, Disposal | |
| Not in DB | |
| — | |
| — | |
| — | |
| Gas Log |
Tax History
| Year | Property Taxes |
|---|---|
| 2018 | $5,675 |
Contact Agent
Nearby Similar Homes
Nearby Sold Comparables
Contact Agent
Listing Provided By
Willow Real Estate, Inc







