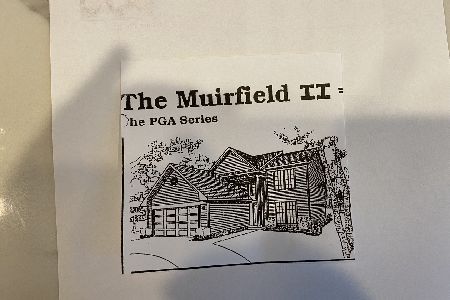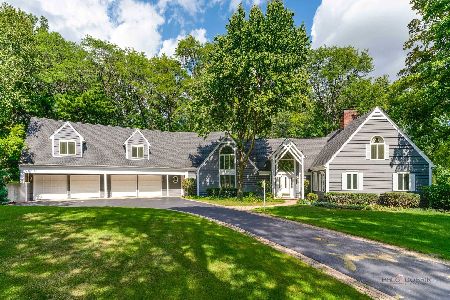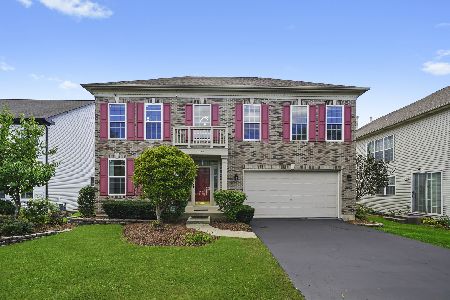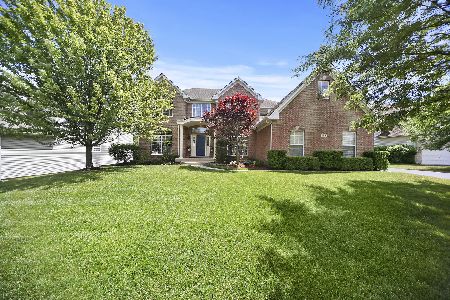1243 Sherwood Lane, Palatine, Illinois 60067
$408,000
|
Sold
|
|
| Status: | Closed |
| Sqft: | 3,250 |
| Cost/Sqft: | $131 |
| Beds: | 4 |
| Baths: | 3 |
| Year Built: | 1988 |
| Property Taxes: | $14,983 |
| Days On Market: | 2468 |
| Lot Size: | 0,39 |
Description
Move in and start enjoying this immaculate home today! Everything is done! Brand new carpet, interior paint, & stainless appliances. Gorgeous warm brown hand-scraped hardwood floors & volume ceilings. This light filled home is located on arguably the premier lot in the neighborhood on a quiet interior cul-de-sac w/fenced yard! Open floor plan.Spacious kitchen w/white cabinets, new appliances (Samsung 5-burner gas range, LG fridge & GE dishwasher) & pantry closet! Parties will flow out to the deck & gazebo from the kitchen. Pool party anyone? Melt away the stress of the day in your large master retreat & ensuite bath w/double vanity, separate shower, soaking tub and large walk-in closet. 3 additional bedrooms w/great closets. Huge bonus room w/exterior access into fenced yard. Newer fence (2017), siding (2015), water heater (2017), furnace & humidifier (2015), & garage door (2011) Storage shed. Minutes to forest preserve walking trails, Metra, & expressways! Lake Michigan water. WOW!
Property Specifics
| Single Family | |
| — | |
| Traditional | |
| 1988 | |
| Full | |
| — | |
| No | |
| 0.39 |
| Cook | |
| Morgans Gate | |
| 0 / Not Applicable | |
| None | |
| Lake Michigan | |
| Public Sewer | |
| 10351781 | |
| 02082060060000 |
Nearby Schools
| NAME: | DISTRICT: | DISTANCE: | |
|---|---|---|---|
|
Grade School
Stuart R Paddock School |
15 | — | |
|
Middle School
Walter R Sundling Junior High Sc |
15 | Not in DB | |
|
High School
Palatine High School |
211 | Not in DB | |
Property History
| DATE: | EVENT: | PRICE: | SOURCE: |
|---|---|---|---|
| 20 Jun, 2019 | Sold | $408,000 | MRED MLS |
| 3 May, 2019 | Under contract | $425,000 | MRED MLS |
| 22 Apr, 2019 | Listed for sale | $425,000 | MRED MLS |
Room Specifics
Total Bedrooms: 4
Bedrooms Above Ground: 4
Bedrooms Below Ground: 0
Dimensions: —
Floor Type: Carpet
Dimensions: —
Floor Type: Carpet
Dimensions: —
Floor Type: Carpet
Full Bathrooms: 3
Bathroom Amenities: Separate Shower,Double Sink,Soaking Tub
Bathroom in Basement: 0
Rooms: Foyer,Walk In Closet,Breakfast Room,Recreation Room
Basement Description: Finished
Other Specifics
| 2.5 | |
| Concrete Perimeter | |
| Concrete | |
| Deck, Above Ground Pool, Storms/Screens | |
| Fenced Yard,Landscaped | |
| 50'X144'X163'X115' | |
| Full,Unfinished | |
| Full | |
| Vaulted/Cathedral Ceilings, Hardwood Floors, Walk-In Closet(s) | |
| Range, Dishwasher, Refrigerator, Washer, Dryer, Disposal, Range Hood | |
| Not in DB | |
| Sidewalks, Street Lights, Street Paved | |
| — | |
| — | |
| Wood Burning, Attached Fireplace Doors/Screen, Gas Log, Gas Starter |
Tax History
| Year | Property Taxes |
|---|---|
| 2019 | $14,983 |
Contact Agent
Nearby Similar Homes
Nearby Sold Comparables
Contact Agent
Listing Provided By
@properties










