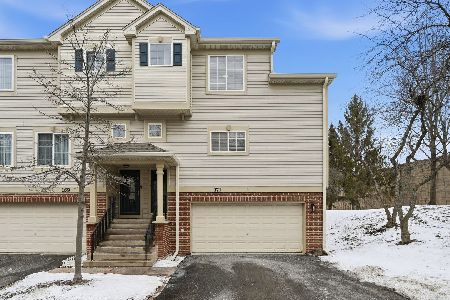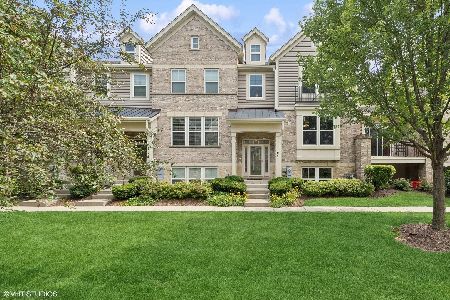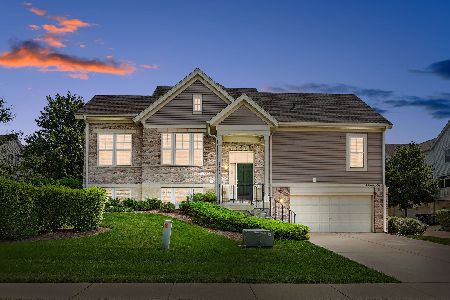1247 Tuscany Drive, Streamwood, Illinois 60107
$317,900
|
Sold
|
|
| Status: | Closed |
| Sqft: | 0 |
| Cost/Sqft: | — |
| Beds: | 3 |
| Baths: | 4 |
| Year Built: | 2009 |
| Property Taxes: | $0 |
| Days On Market: | 5997 |
| Lot Size: | 0,00 |
Description
UNBELIEVABLE NEW CONSTRUCTION MODEL TOWNHOME! REDUCED OVER $100,000 FROM ORIGINAL PRICE! ABSOLUTELY BREATHTAKING DECOR! UPGRADES GALORE IN EVERY ROOM! GOURMET KITCHEN W/GRANITE COUNTERS, STAINLESS APPLIANCES, 42"CABINETS W/GLASS DOORS, CENTER ISLAND W/RAISED BAR, OPEN TO FR W/BRICK FIREPLACE! INCREDIBLE MASTER SUITE W/GLAMOUR BATH! OAK RAILINGS! FINISHED LOWER LEVEL W/BATH! OUTSTANDING LOCATION WITH POND VIEW!
Property Specifics
| Condos/Townhomes | |
| — | |
| — | |
| 2009 | |
| English | |
| MONET | |
| No | |
| — |
| Cook | |
| Villas Of Cambridge | |
| 160 / — | |
| Insurance,Lawn Care,Snow Removal | |
| Lake Michigan | |
| Public Sewer | |
| 07309563 | |
| 06282000000000 |
Nearby Schools
| NAME: | DISTRICT: | DISTANCE: | |
|---|---|---|---|
|
Grade School
Hilltop Elementary School |
46 | — | |
|
Middle School
Canton Middle School |
46 | Not in DB | |
|
High School
Streamwood High School |
46 | Not in DB | |
Property History
| DATE: | EVENT: | PRICE: | SOURCE: |
|---|---|---|---|
| 18 May, 2010 | Sold | $317,900 | MRED MLS |
| 2 Oct, 2009 | Under contract | $319,900 | MRED MLS |
| 26 Aug, 2009 | Listed for sale | $319,900 | MRED MLS |
Room Specifics
Total Bedrooms: 3
Bedrooms Above Ground: 3
Bedrooms Below Ground: 0
Dimensions: —
Floor Type: Carpet
Dimensions: —
Floor Type: Carpet
Full Bathrooms: 4
Bathroom Amenities: Separate Shower,Double Sink
Bathroom in Basement: 1
Rooms: Den,Eating Area,Gallery,Great Room,Utility Room-2nd Floor
Basement Description: Finished
Other Specifics
| 2 | |
| Concrete Perimeter | |
| Asphalt | |
| Deck, Storms/Screens | |
| Common Grounds | |
| COMMON | |
| — | |
| Full | |
| Hardwood Floors, Laundry Hook-Up in Unit | |
| Range, Microwave, Dishwasher, Refrigerator, Disposal | |
| Not in DB | |
| — | |
| — | |
| — | |
| — |
Tax History
| Year | Property Taxes |
|---|
Contact Agent
Nearby Similar Homes
Nearby Sold Comparables
Contact Agent
Listing Provided By
RE/MAX Professionals Select












