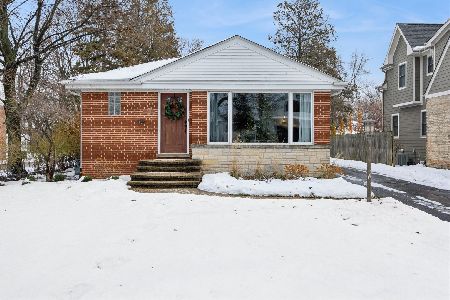124 Joanne Way, Elmhurst, Illinois 60126
$1,175,000
|
Sold
|
|
| Status: | Closed |
| Sqft: | 3,664 |
| Cost/Sqft: | $321 |
| Beds: | 4 |
| Baths: | 4 |
| Year Built: | 2016 |
| Property Taxes: | $0 |
| Days On Market: | 3445 |
| Lot Size: | 0,00 |
Description
Nestled on an extra spacious site and at the curve of the beautiful permeable paver road this exquisite home features beautiful stone and brick exterior, sloped roof line, arched windows and rich details! Standards already include, 10' ceilings, generous open floor plan with fireplace, stunning mill work, hardwood floors & gorgeous custom kitchen cabinetry with Sub Zero and Wolf appliances. Separate breakfast nook with vaulted ceiling overlooks back yard and generous deck. Custom built in lockers located in first floor mud room. Laundry, beautiful master suite with luxury Kohler spa bath, 3 additional bedrooms and two more generous baths, are all located on second level. Energy efficient certified, HERS index rated. Walk to parks, school, downtown Elmhurst and Metra. model at 129 Joanne Way
Property Specifics
| Single Family | |
| — | |
| Tudor | |
| 2016 | |
| Full | |
| — | |
| No | |
| — |
| Du Page | |
| — | |
| 0 / Not Applicable | |
| None | |
| Lake Michigan,Public | |
| Public Sewer | |
| 09316190 | |
| 0000000000 |
Nearby Schools
| NAME: | DISTRICT: | DISTANCE: | |
|---|---|---|---|
|
Grade School
Field Elementary School |
205 | — | |
|
Middle School
Sandburg Middle School |
205 | Not in DB | |
|
High School
York Community High School |
205 | Not in DB | |
Property History
| DATE: | EVENT: | PRICE: | SOURCE: |
|---|---|---|---|
| 30 May, 2017 | Sold | $1,175,000 | MRED MLS |
| 15 Aug, 2016 | Under contract | $1,175,000 | MRED MLS |
| 15 Aug, 2016 | Listed for sale | $1,175,000 | MRED MLS |
Room Specifics
Total Bedrooms: 4
Bedrooms Above Ground: 4
Bedrooms Below Ground: 0
Dimensions: —
Floor Type: Carpet
Dimensions: —
Floor Type: Carpet
Dimensions: —
Floor Type: Carpet
Full Bathrooms: 4
Bathroom Amenities: Separate Shower,Double Sink
Bathroom in Basement: 0
Rooms: Eating Area,Mud Room,Study
Basement Description: Bathroom Rough-In
Other Specifics
| 2 | |
| Concrete Perimeter | |
| Concrete | |
| Deck, Porch | |
| — | |
| 60X143 | |
| — | |
| Full | |
| Vaulted/Cathedral Ceilings, Hardwood Floors, Second Floor Laundry | |
| Double Oven, Microwave, Dishwasher, Refrigerator, High End Refrigerator, Disposal, Stainless Steel Appliance(s) | |
| Not in DB | |
| — | |
| — | |
| — | |
| Gas Log |
Tax History
| Year | Property Taxes |
|---|
Contact Agent
Nearby Similar Homes
Nearby Sold Comparables
Contact Agent
Listing Provided By
Redfin Corporation









