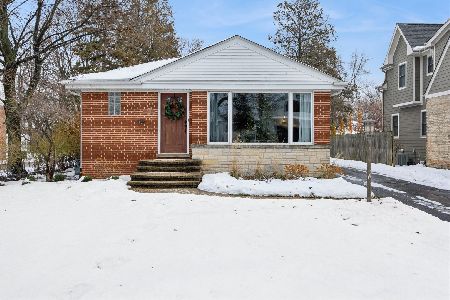116 Joanne Way, Elmhurst, Illinois 60126
$1,240,000
|
Sold
|
|
| Status: | Closed |
| Sqft: | 3,479 |
| Cost/Sqft: | $373 |
| Beds: | 4 |
| Baths: | 5 |
| Year Built: | 2017 |
| Property Taxes: | $22,210 |
| Days On Market: | 2401 |
| Lot Size: | 0,17 |
Description
Nestled in the heart of the Berteau Development, this gorgeous brick and stone exterior features approx. 4579 square feet of total living space! Generous open floor plan with 10 ft ceilings, custom built chef's kitchen complete with quartz counter tops, Sub Zero and Wolf appliances. First floor also features formal living room w/french doors opening to terrace, dinning room with tray ceilings a private study, and a rich oak staircase that leads you to second floor. Retreat to the generous master complete with hardwood flooring, walk in closets and luxury Kohler bath. Second floor additionally highlights laundry, second full suite and two more bedrooms connected by J&J bath. Look out basement is bright and hosts generous recreation room, 5th bed, full bath and plenty of storage. Spacious yard with deck, perfect for those back yard BBQ's. Park, school, pool, Metra and downtown Elmhurst all within blocks of this home/development.
Property Specifics
| Single Family | |
| — | |
| Tudor | |
| 2017 | |
| Full | |
| — | |
| No | |
| 0.17 |
| Du Page | |
| — | |
| 0 / Not Applicable | |
| None | |
| Lake Michigan,Public | |
| Public Sewer | |
| 10428355 | |
| 0601117033 |
Nearby Schools
| NAME: | DISTRICT: | DISTANCE: | |
|---|---|---|---|
|
Grade School
Field Elementary School |
205 | — | |
|
Middle School
Sandburg Middle School |
205 | Not in DB | |
|
High School
York Community High School |
205 | Not in DB | |
Property History
| DATE: | EVENT: | PRICE: | SOURCE: |
|---|---|---|---|
| 26 Aug, 2019 | Sold | $1,240,000 | MRED MLS |
| 26 Jul, 2019 | Under contract | $1,299,000 | MRED MLS |
| 25 Jun, 2019 | Listed for sale | $1,299,000 | MRED MLS |
Room Specifics
Total Bedrooms: 5
Bedrooms Above Ground: 4
Bedrooms Below Ground: 1
Dimensions: —
Floor Type: Carpet
Dimensions: —
Floor Type: Carpet
Dimensions: —
Floor Type: Carpet
Dimensions: —
Floor Type: —
Full Bathrooms: 5
Bathroom Amenities: Separate Shower,Double Sink,Soaking Tub
Bathroom in Basement: 1
Rooms: Bedroom 5,Eating Area,Mud Room,Play Room,Recreation Room,Study
Basement Description: Finished,Egress Window
Other Specifics
| 2 | |
| Concrete Perimeter | |
| Concrete | |
| Deck, Patio | |
| — | |
| 51X145 | |
| — | |
| Full | |
| Vaulted/Cathedral Ceilings, Hardwood Floors, Second Floor Laundry, Walk-In Closet(s) | |
| Double Oven, Microwave, Dishwasher, Refrigerator, High End Refrigerator, Freezer, Washer, Dryer, Disposal, Stainless Steel Appliance(s), Wine Refrigerator, Cooktop, Range Hood | |
| Not in DB | |
| Sidewalks, Street Lights, Street Paved | |
| — | |
| — | |
| Heatilator |
Tax History
| Year | Property Taxes |
|---|---|
| 2019 | $22,210 |
Contact Agent
Nearby Similar Homes
Nearby Sold Comparables
Contact Agent
Listing Provided By
Redfin Corporation









