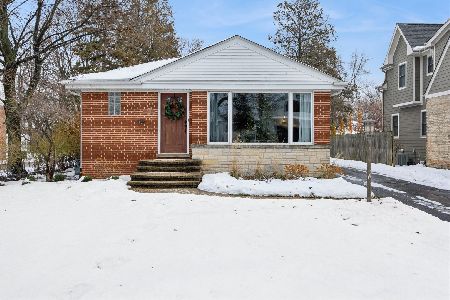120 Joanne Way, Elmhurst, Illinois 60126
$1,107,804
|
Sold
|
|
| Status: | Closed |
| Sqft: | 3,442 |
| Cost/Sqft: | $304 |
| Beds: | 4 |
| Baths: | 4 |
| Year Built: | 2016 |
| Property Taxes: | $0 |
| Days On Market: | 3520 |
| Lot Size: | 0,00 |
Description
Stunning Nantucket style home nestled on a beautiful streetscape complete with permeable paver road and mature trees. This home features Berteau's newest floor plan. Rich front columns and charming front porch greet you. Once inside, you are welcomed by 10' ceilings and a generous open floor plan with fireplace, stunning mill work, hardwood floors & gorgeous custom kitchen cabinetry with Sub Zero and Wolf appliances. Separate nook with vaulted ceiling overlooks grand deck. Custom mud room features built in locker system. Second level hosts, beautiful master suite with vaulted ceiling and luxury Kohler spa bath. Conveniently located on second level are 3 additional bedrooms and two more generous baths. Walk to parks, school, downtown Elmhurst and Metra. model at 316 E Third
Property Specifics
| Single Family | |
| — | |
| Other | |
| 2016 | |
| Full | |
| — | |
| No | |
| — |
| Du Page | |
| — | |
| 0 / Not Applicable | |
| None | |
| Lake Michigan,Public | |
| Public Sewer | |
| 09243881 | |
| 0000000000 |
Nearby Schools
| NAME: | DISTRICT: | DISTANCE: | |
|---|---|---|---|
|
Grade School
Field Elementary School |
205 | — | |
|
Middle School
Sandburg Middle School |
205 | Not in DB | |
|
High School
York Community High School |
205 | Not in DB | |
Property History
| DATE: | EVENT: | PRICE: | SOURCE: |
|---|---|---|---|
| 6 Apr, 2017 | Sold | $1,107,804 | MRED MLS |
| 1 Jun, 2016 | Under contract | $1,048,000 | MRED MLS |
| 1 Jun, 2016 | Listed for sale | $1,048,000 | MRED MLS |
Room Specifics
Total Bedrooms: 4
Bedrooms Above Ground: 4
Bedrooms Below Ground: 0
Dimensions: —
Floor Type: Carpet
Dimensions: —
Floor Type: Carpet
Dimensions: —
Floor Type: Carpet
Full Bathrooms: 4
Bathroom Amenities: Separate Shower,Double Sink
Bathroom in Basement: 0
Rooms: Eating Area,Mud Room,Study
Basement Description: Unfinished,Bathroom Rough-In
Other Specifics
| 2 | |
| Concrete Perimeter | |
| Concrete | |
| Patio, Porch | |
| — | |
| 50X143 | |
| — | |
| Full | |
| Vaulted/Cathedral Ceilings, Hardwood Floors, Second Floor Laundry | |
| Double Oven, Microwave, Dishwasher, Refrigerator, High End Refrigerator, Disposal, Stainless Steel Appliance(s) | |
| Not in DB | |
| Sidewalks, Street Lights, Street Paved | |
| — | |
| — | |
| Gas Log |
Tax History
| Year | Property Taxes |
|---|
Contact Agent
Nearby Similar Homes
Nearby Sold Comparables
Contact Agent
Listing Provided By
Redfin Corporation









