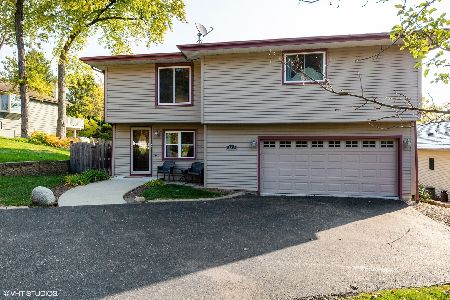124 Mohawk Trail, Algonquin, Illinois 60102
$152,750
|
Sold
|
|
| Status: | Closed |
| Sqft: | 1,526 |
| Cost/Sqft: | $105 |
| Beds: | 3 |
| Baths: | 2 |
| Year Built: | 1940 |
| Property Taxes: | $3,091 |
| Days On Market: | 3409 |
| Lot Size: | 0,00 |
Description
SPACIOUS LIVING ROOM W/NEW WINDOWS & CORNER WOODBURNING FPL. KITCHEN HAS BEEN UPDATED AND OFFERS LOTS OF CAB'S, ISLAND, ALL NEW STAINLESS STEEL APPLS, LAMINATE FLR. NEW CARPET AND PAINT THRU-OUT, ALL NEW LIGHTING FIXTURES, BOTH BATHS UPDATED, NEW CENTRAL AIR & FURNACE W/WARRANTY -EAT IN AREA W/FRENCH DOOR OUT TO A HUGE DECK & FENCED YARD. MASTER SUITE HAS VAULTED CEILING, WOOD BEAMS & PRIVATE BATH. PROPERTY IS ONE BLOCK FROM THE FOX RIVER, CLOSE PROXIMITY TO DOWNTOWN ALGONQUIN, MINS TO I90 & MUCH MORE. CHECK IT OUT!
Property Specifics
| Single Family | |
| — | |
| Step Ranch | |
| 1940 | |
| None | |
| — | |
| No | |
| — |
| Mc Henry | |
| Algonquin Hills | |
| 0 / Not Applicable | |
| None | |
| Public | |
| Public Sewer | |
| 09356177 | |
| 1926155008 |
Property History
| DATE: | EVENT: | PRICE: | SOURCE: |
|---|---|---|---|
| 18 Aug, 2016 | Sold | $62,000 | MRED MLS |
| 30 Jun, 2016 | Under contract | $77,500 | MRED MLS |
| — | Last price change | $77,500 | MRED MLS |
| 30 Mar, 2016 | Listed for sale | $114,900 | MRED MLS |
| 30 Dec, 2016 | Sold | $152,750 | MRED MLS |
| 18 Oct, 2016 | Under contract | $159,900 | MRED MLS |
| — | Last price change | $164,900 | MRED MLS |
| 30 Sep, 2016 | Listed for sale | $164,900 | MRED MLS |
Room Specifics
Total Bedrooms: 3
Bedrooms Above Ground: 3
Bedrooms Below Ground: 0
Dimensions: —
Floor Type: Carpet
Dimensions: —
Floor Type: Carpet
Full Bathrooms: 2
Bathroom Amenities: —
Bathroom in Basement: 0
Rooms: Eating Area
Basement Description: Crawl
Other Specifics
| — | |
| Concrete Perimeter | |
| Asphalt | |
| Deck | |
| Fenced Yard,Wooded | |
| 50X156 | |
| — | |
| Full | |
| Vaulted/Cathedral Ceilings, Wood Laminate Floors, First Floor Laundry, First Floor Full Bath | |
| Range, Dishwasher, Refrigerator, Stainless Steel Appliance(s) | |
| Not in DB | |
| — | |
| — | |
| — | |
| Wood Burning |
Tax History
| Year | Property Taxes |
|---|---|
| 2016 | $3,203 |
| 2016 | $3,091 |
Contact Agent
Nearby Similar Homes
Nearby Sold Comparables
Contact Agent
Listing Provided By
Brokerocity Inc






