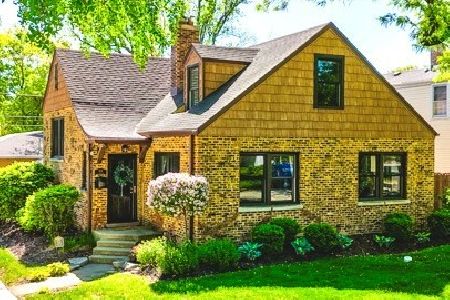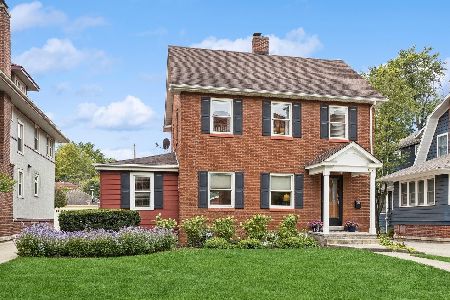124 Park Road, La Grange, Illinois 60525
$535,000
|
Sold
|
|
| Status: | Closed |
| Sqft: | 0 |
| Cost/Sqft: | — |
| Beds: | 4 |
| Baths: | 2 |
| Year Built: | 1924 |
| Property Taxes: | $11,942 |
| Days On Market: | 2445 |
| Lot Size: | 0,17 |
Description
Beautifully maintained and updated Dutch Colonial in the Gold Coast neighborhood of La Grange with a fresh, stylish interior and many upgrades throughout. Distinctively situated on an elevated, lushly landscaped lot with newer hardscaping, brick paver driveway and expansive paver patio & seat wall. Huge living room/sunroom is filled with natural light and features a stunning fireplace. First floor master suite could also work great as a first floor family room. Three bdrms upstairs with a great tandem office/playroom. Newer quality windows throughout. Newer sump pump & sewer line to street. The basement has a high ceiling and epoxy floor and is ready for your finishes! Updated electrical. New 2.5 car garage. This classic home has been revitalized and stylized with many quality, thoughtful updates - please see list of updates in the home. Incredible location just steps to school, Metra station, vibrant downtown LG and more! This home will not disappoint!
Property Specifics
| Single Family | |
| — | |
| Colonial | |
| 1924 | |
| Partial | |
| — | |
| No | |
| 0.17 |
| Cook | |
| Gold Coast | |
| 0 / Not Applicable | |
| None | |
| Lake Michigan,Public | |
| Public Sewer | |
| 10341924 | |
| 18054070130000 |
Nearby Schools
| NAME: | DISTRICT: | DISTANCE: | |
|---|---|---|---|
|
Grade School
Cossitt Ave Elementary School |
102 | — | |
|
Middle School
Park Junior High School |
102 | Not in DB | |
|
High School
Lyons Twp High School |
204 | Not in DB | |
Property History
| DATE: | EVENT: | PRICE: | SOURCE: |
|---|---|---|---|
| 17 Jul, 2019 | Sold | $535,000 | MRED MLS |
| 26 May, 2019 | Under contract | $549,900 | MRED MLS |
| 12 Apr, 2019 | Listed for sale | $549,900 | MRED MLS |
Room Specifics
Total Bedrooms: 4
Bedrooms Above Ground: 4
Bedrooms Below Ground: 0
Dimensions: —
Floor Type: Hardwood
Dimensions: —
Floor Type: Hardwood
Dimensions: —
Floor Type: Hardwood
Full Bathrooms: 2
Bathroom Amenities: Soaking Tub
Bathroom in Basement: 0
Rooms: Foyer,Sun Room,Tandem Room
Basement Description: Unfinished,Crawl
Other Specifics
| 2.5 | |
| — | |
| Brick,Side Drive | |
| Patio, Brick Paver Patio | |
| Landscaped,Mature Trees | |
| 50 X 150 | |
| Interior Stair,Unfinished | |
| Full | |
| Hardwood Floors, First Floor Bedroom, First Floor Full Bath | |
| Range, Microwave, Dishwasher, Refrigerator, Washer, Dryer, Disposal, Stainless Steel Appliance(s) | |
| Not in DB | |
| Sidewalks, Street Lights, Street Paved | |
| — | |
| — | |
| Gas Log |
Tax History
| Year | Property Taxes |
|---|---|
| 2019 | $11,942 |
Contact Agent
Nearby Similar Homes
Nearby Sold Comparables
Contact Agent
Listing Provided By
Smothers Realty Group










