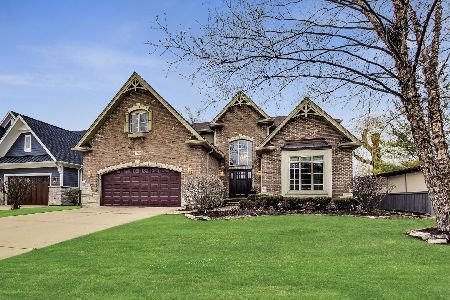1244 Chicago Avenue, Arlington Heights, Illinois 60004
$1,600,000
|
Sold
|
|
| Status: | Closed |
| Sqft: | 3,008 |
| Cost/Sqft: | $532 |
| Beds: | 4 |
| Baths: | 5 |
| Year Built: | 2025 |
| Property Taxes: | $8,326 |
| Days On Market: | 307 |
| Lot Size: | 0,00 |
Description
Welcome to this exquisite newly built home, nestled in the prime Arlington Heights Virginia Terrace neighborhood. Designed with impeccable craftsmanship and high-end finishes, Fairfield Homes has built this 5-bedroom, 5-bathroom home which offers an exceptional blend of elegance, comfort, and functionality. A grand foyer welcomes you into a sun-drenched living space, perfect for both entertaining and everyday living. Off the entry way is a first-floor office and full bath. A separate dining room adds a touch of refinement and practicality to the home. In the gourmet kitchen you will find custom cabinetry, quartz countertops, an oversized island, wet bar, and top-of-the-line Thermador appliances that set the stage for culinary excellence. The eating area opens right up to the family room, filled with gorgeous coffered ceilings and tailored millwork. A bright two-story sunroom shares a see-through fireplace with the family room and boasts ample natural light. A walk-in pantry with bespoken shelving and mudroom with wet sink finish off the first floor living areas. Upstairs you will find a luxurious primary suite with tray ceiling, load of natural light, and beautiful hardwood floors. Retreat to a spa-like oasis featuring a spacious walk-in shower, dual vanities, and a massive walk-in closet with custom shelving. You will also find an additional 3 large bedrooms with plentiful closet space on the second floor. A storage nook and second floor laundry room make this second story seem like a dream. The finished, 9 ft pour basement features a large bedroom, workout room, full bath, plenty of storage closets, and a massive rec room. Zoned HVAC on all levels, recirculating hot water pump for master bath, Aquor hose hydrants, performance based construction with spray foam box sills, rigid foam envelope, zero energy ready features such as EV ready garage, and ERV ventilation. Hardwood floors throughout the entire home, 9 foot ceilings, white craftsman doors, ornate woodwork and an abundance of storage brings grandeur and comfort to this home. Plus, a 4-car tandem garage! Perfect for extra items or entertaining. Located in the award winning school districts: Patton elementary, Thomas middle school, and Hersey High school, and just minutes from downtown Arlington Heights, Metra, fine dining, and shopping, this unrivaled home offers the perfect blend of sophistication and convenience. Now Available - Schedule Your Private Tour Today! Total square feet with finished basement: 4400 sq.ft.
Property Specifics
| Single Family | |
| — | |
| — | |
| 2025 | |
| — | |
| — | |
| No | |
| — |
| Cook | |
| — | |
| — / Not Applicable | |
| — | |
| — | |
| — | |
| 12311906 | |
| 03193200230000 |
Nearby Schools
| NAME: | DISTRICT: | DISTANCE: | |
|---|---|---|---|
|
Grade School
Patton Elementary School |
25 | — | |
|
Middle School
Thomas Middle School |
25 | Not in DB | |
|
High School
John Hersey High School |
214 | Not in DB | |
Property History
| DATE: | EVENT: | PRICE: | SOURCE: |
|---|---|---|---|
| 28 Jun, 2016 | Sold | $270,000 | MRED MLS |
| 26 Apr, 2016 | Under contract | $259,000 | MRED MLS |
| 25 Apr, 2016 | Listed for sale | $259,000 | MRED MLS |
| 22 Nov, 2023 | Sold | $350,000 | MRED MLS |
| 1 Nov, 2023 | Under contract | $359,900 | MRED MLS |
| — | Last price change | $374,900 | MRED MLS |
| 17 Oct, 2023 | Listed for sale | $374,900 | MRED MLS |
| 30 Sep, 2025 | Sold | $1,600,000 | MRED MLS |
| 19 Jun, 2025 | Under contract | $1,600,000 | MRED MLS |
| 17 Mar, 2025 | Listed for sale | $1,600,000 | MRED MLS |
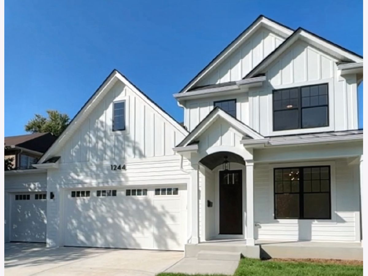
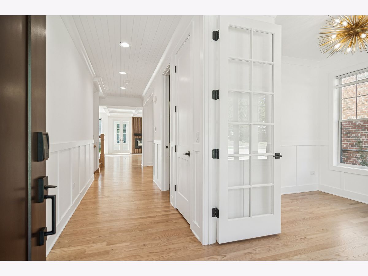
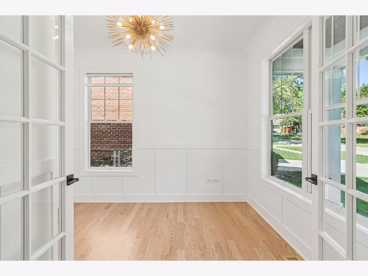
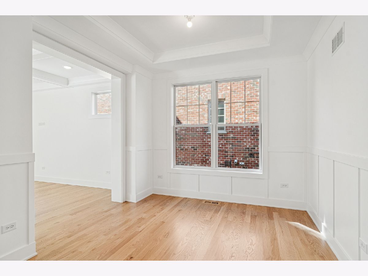
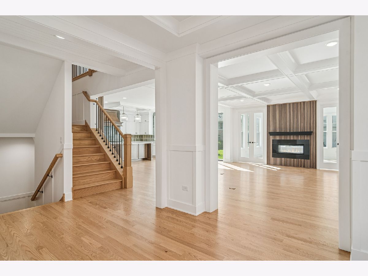
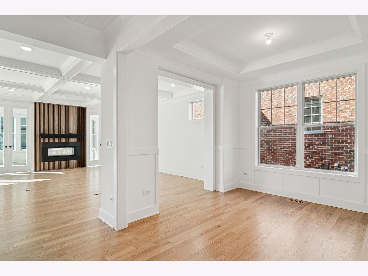
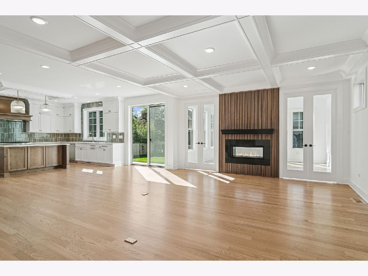
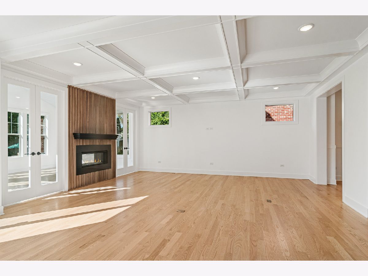
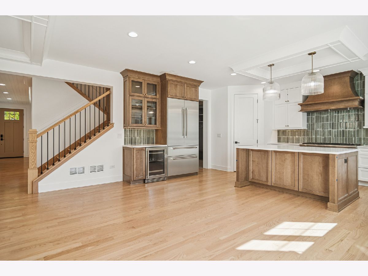
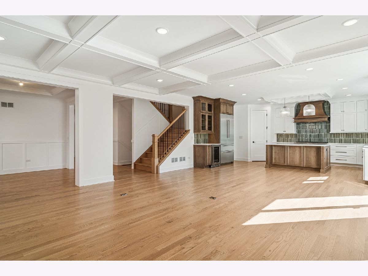
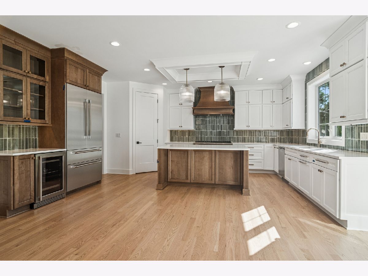
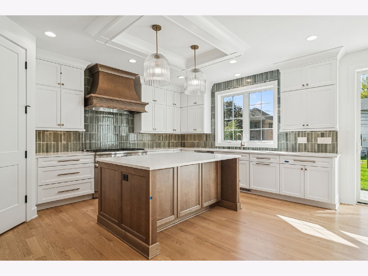
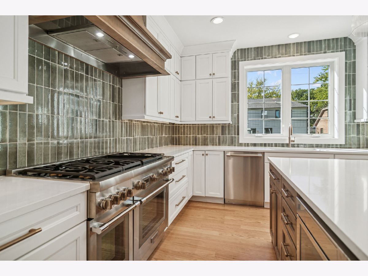
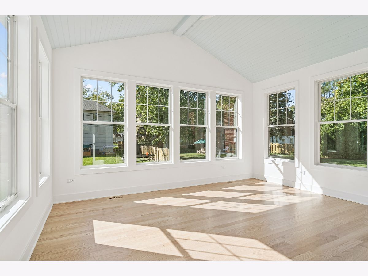
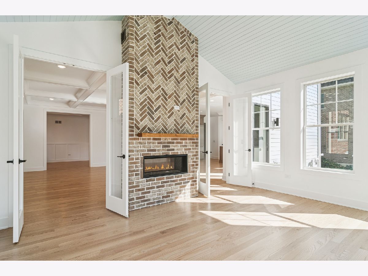
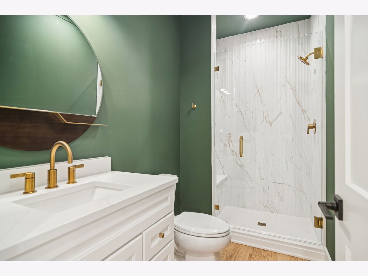
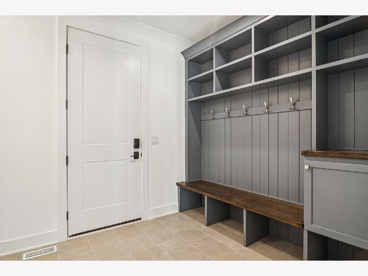
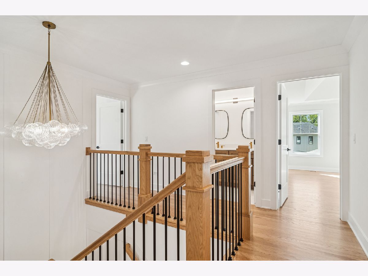
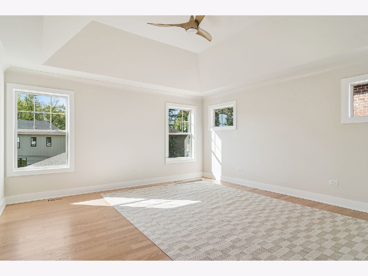
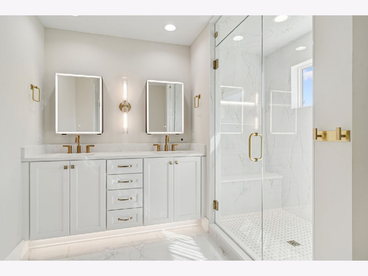
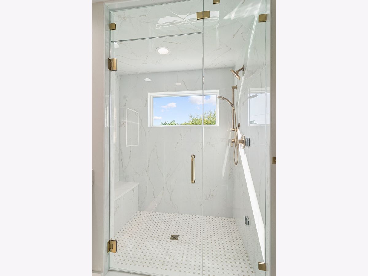
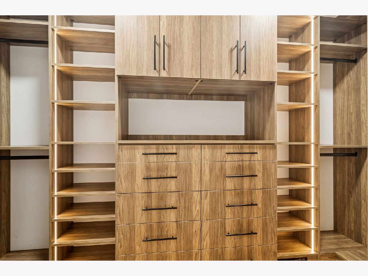
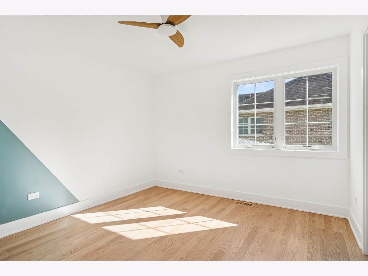
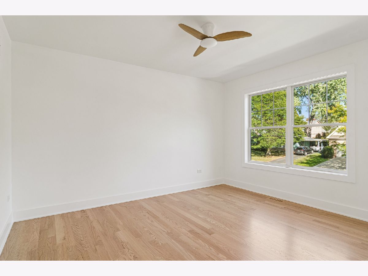
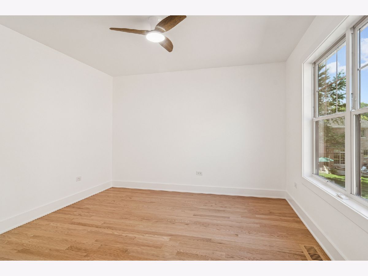
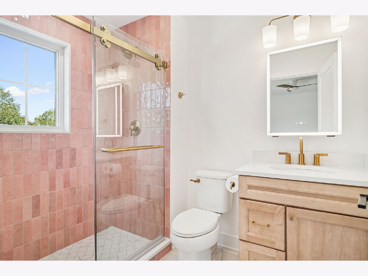
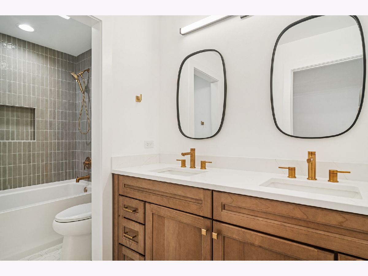
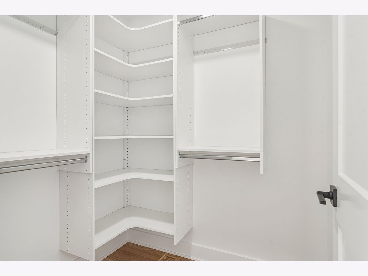
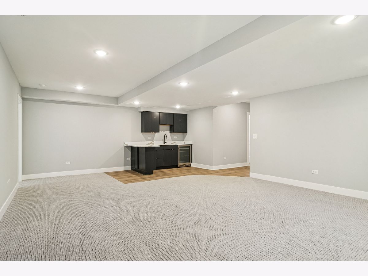
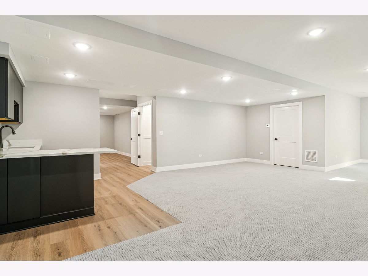
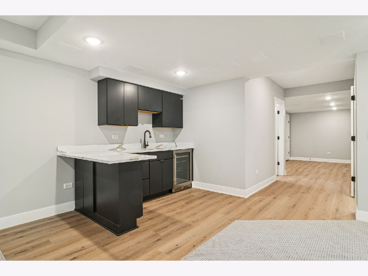
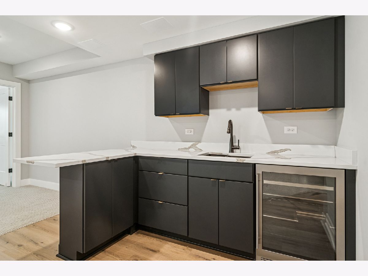
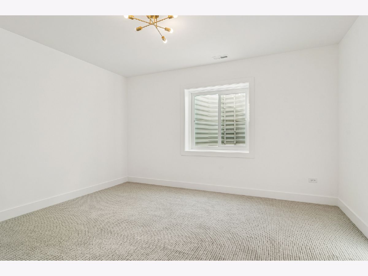
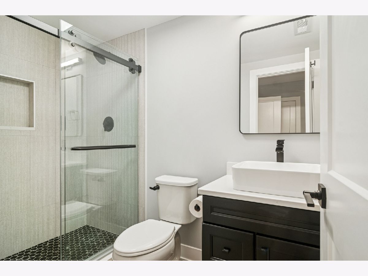
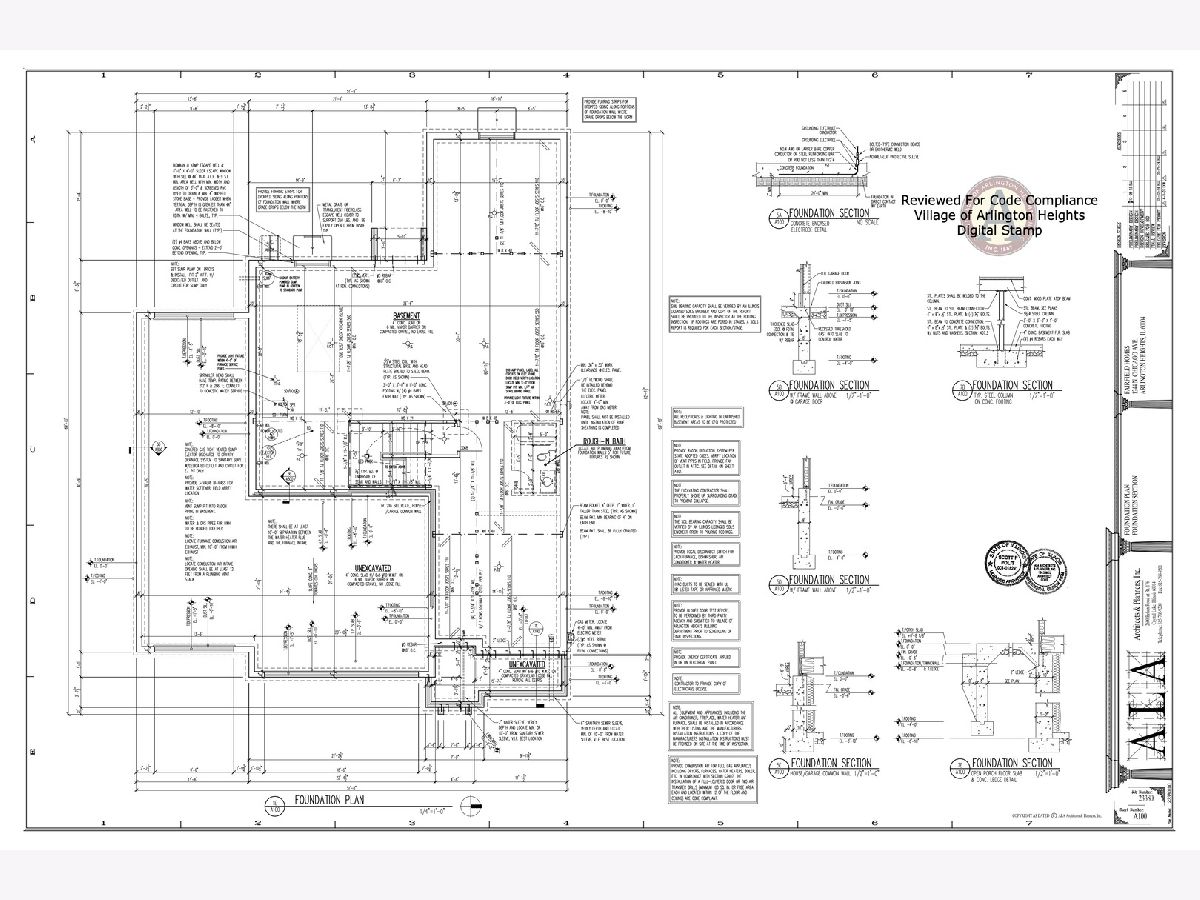
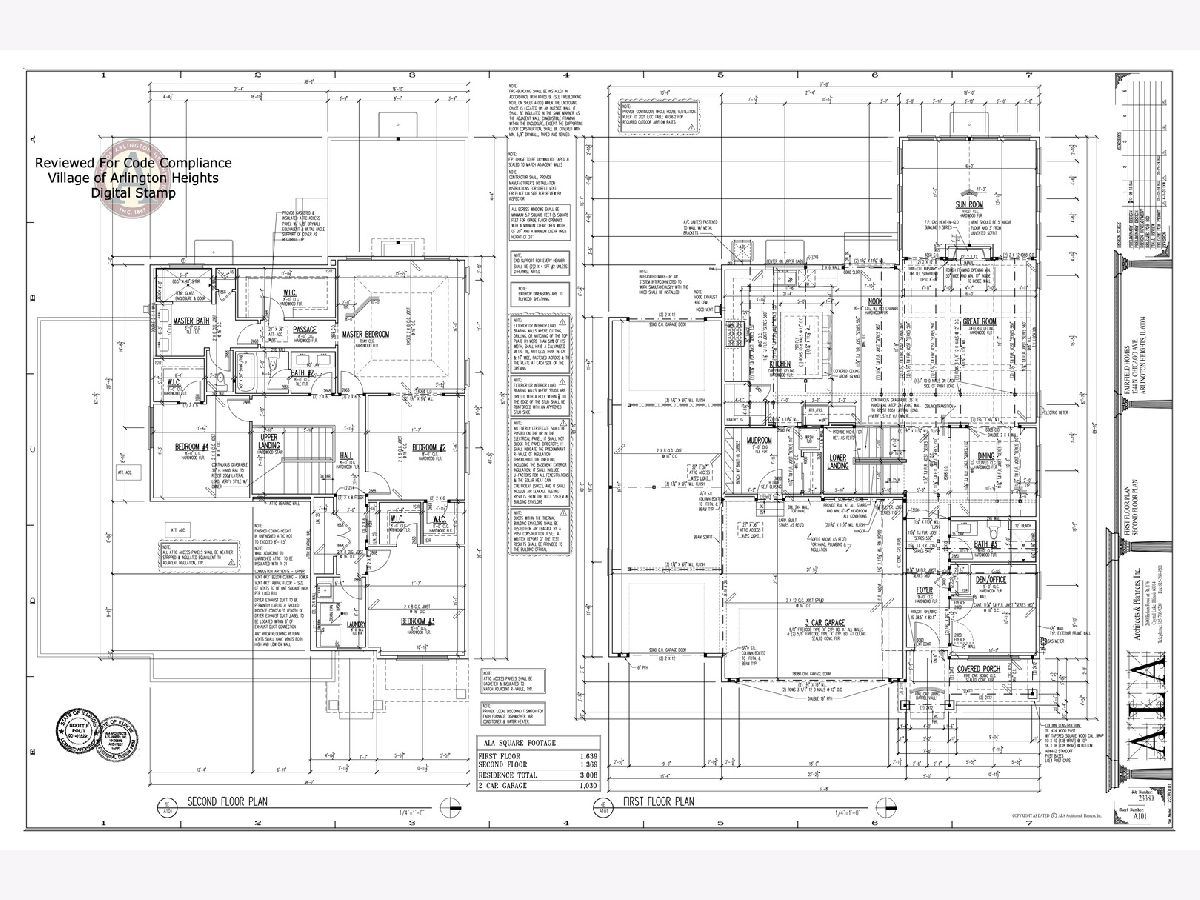
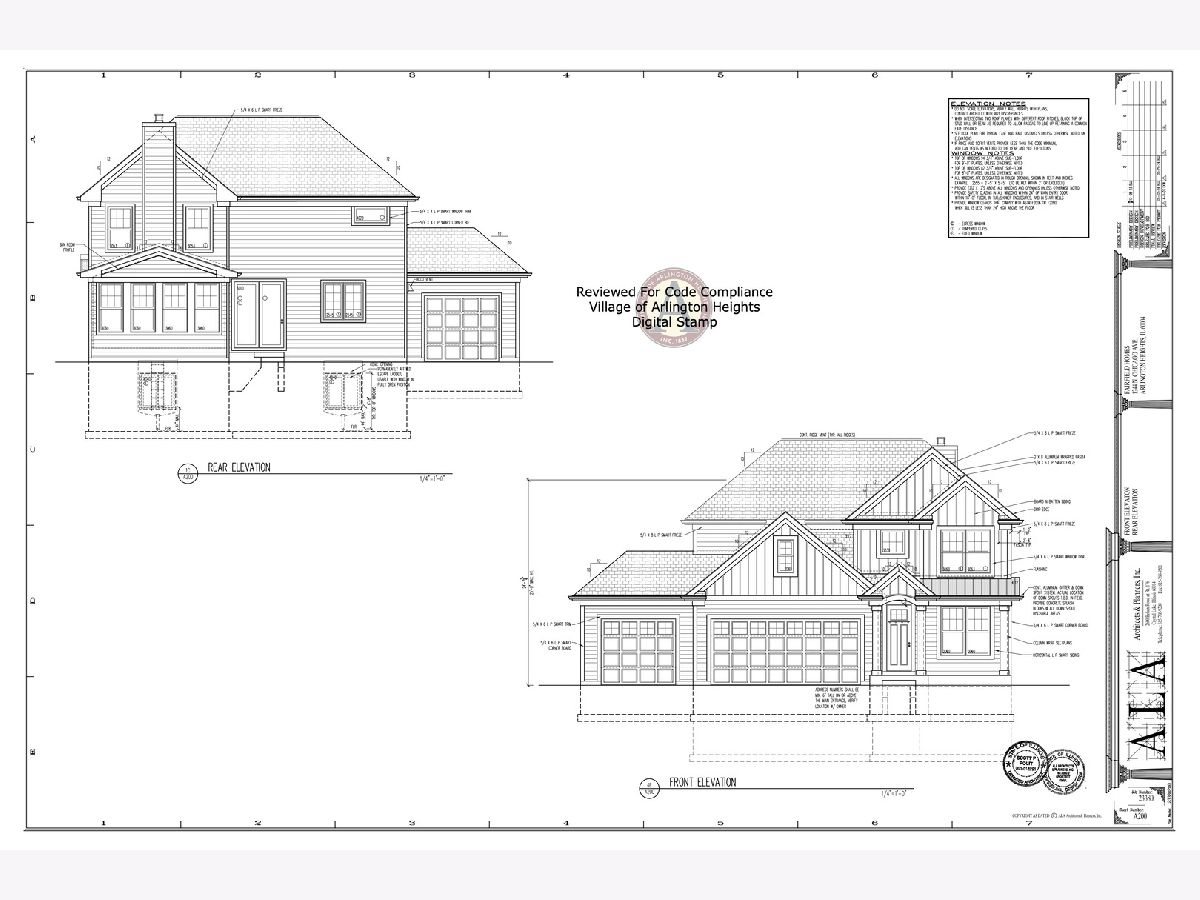
Room Specifics
Total Bedrooms: 5
Bedrooms Above Ground: 4
Bedrooms Below Ground: 1
Dimensions: —
Floor Type: —
Dimensions: —
Floor Type: —
Dimensions: —
Floor Type: —
Dimensions: —
Floor Type: —
Full Bathrooms: 5
Bathroom Amenities: Separate Shower,Steam Shower,Double Sink
Bathroom in Basement: 1
Rooms: —
Basement Description: —
Other Specifics
| 4 | |
| — | |
| — | |
| — | |
| — | |
| 66X132 | |
| — | |
| — | |
| — | |
| — | |
| Not in DB | |
| — | |
| — | |
| — | |
| — |
Tax History
| Year | Property Taxes |
|---|---|
| 2016 | $5,041 |
| 2023 | $6,078 |
| 2025 | $8,326 |
Contact Agent
Nearby Similar Homes
Nearby Sold Comparables
Contact Agent
Listing Provided By
@properties Christie's International Real Estate








