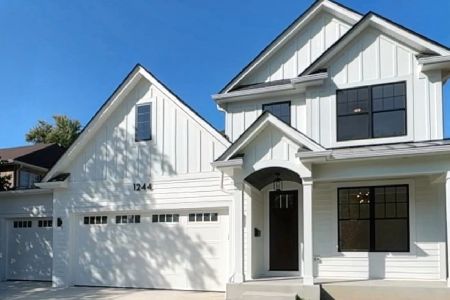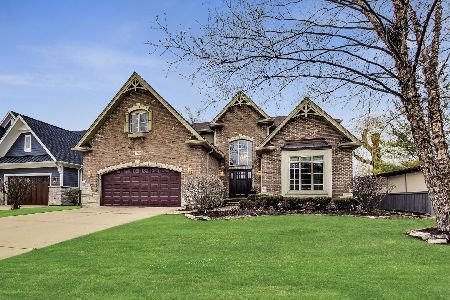1244 Chicago Avenue, Arlington Heights, Illinois 60004
$350,000
|
Sold
|
|
| Status: | Closed |
| Sqft: | 1,097 |
| Cost/Sqft: | $328 |
| Beds: | 3 |
| Baths: | 1 |
| Year Built: | 1955 |
| Property Taxes: | $6,078 |
| Days On Market: | 823 |
| Lot Size: | 0,00 |
Description
Great price reduction!! This ranch is beautiful inside and out! It's walking or biking distance to the train station and only a couple of miles from downtown Arlington Heights. This home is nestled in the Virginia Terrace, neighborhood with children attending School Districts 25 and 214. It features gorgeous hardwood flooring, arched doorways, lots of windows, custom wood trim, wooden doors and much more! The full bathroom has been beautifully redone and has ceramic tile flooring, a sink/vanity, extra cabinet space, a bathtub/shower with custom tile walls and a window. The living room features many windows, lots of space, and a door leading to the patio. The master bedroom is open to the second bedroom, it is currently being used as a master suite. It can easily be transitioned back to a separate bedroom. The kitchen is gorgeous, and features maple cabinets, lots of cabinet space, Corian countertops, a double sink with a window over it, a ceramic backsplash, a recently replaced stove and refrigerator (a little over three years ago), a washer and dryer closet, and a large attached eating area. There is plenty of closet space, pull down attic stairs, a deep driveway with a partial overhang, a two car detached garage with extra storage above and an attached storage area to the side, the aforementioned patio which is brick, a firepit, some brick portions towards the inner part of the driveway, and a beautiful front and back yard with towering trees! The ventilation fan in the hall ceiling is as-is.
Property Specifics
| Single Family | |
| — | |
| — | |
| 1955 | |
| — | |
| — | |
| No | |
| — |
| Cook | |
| — | |
| — / Not Applicable | |
| — | |
| — | |
| — | |
| 11911342 | |
| 03193200230000 |
Nearby Schools
| NAME: | DISTRICT: | DISTANCE: | |
|---|---|---|---|
|
Grade School
Patton Elementary School |
25 | — | |
|
Middle School
Thomas Middle School |
25 | Not in DB | |
|
High School
John Hersey High School |
214 | Not in DB | |
Property History
| DATE: | EVENT: | PRICE: | SOURCE: |
|---|---|---|---|
| 28 Jun, 2016 | Sold | $270,000 | MRED MLS |
| 26 Apr, 2016 | Under contract | $259,000 | MRED MLS |
| 25 Apr, 2016 | Listed for sale | $259,000 | MRED MLS |
| 22 Nov, 2023 | Sold | $350,000 | MRED MLS |
| 1 Nov, 2023 | Under contract | $359,900 | MRED MLS |
| — | Last price change | $374,900 | MRED MLS |
| 17 Oct, 2023 | Listed for sale | $374,900 | MRED MLS |
| 30 Sep, 2025 | Sold | $1,600,000 | MRED MLS |
| 19 Jun, 2025 | Under contract | $1,600,000 | MRED MLS |
| 17 Mar, 2025 | Listed for sale | $1,600,000 | MRED MLS |


























Room Specifics
Total Bedrooms: 3
Bedrooms Above Ground: 3
Bedrooms Below Ground: 0
Dimensions: —
Floor Type: —
Dimensions: —
Floor Type: —
Full Bathrooms: 1
Bathroom Amenities: —
Bathroom in Basement: 0
Rooms: —
Basement Description: Crawl
Other Specifics
| 2.5 | |
| — | |
| Brick,Concrete | |
| — | |
| — | |
| 132X66 | |
| Pull Down Stair | |
| — | |
| — | |
| — | |
| Not in DB | |
| — | |
| — | |
| — | |
| — |
Tax History
| Year | Property Taxes |
|---|---|
| 2016 | $5,041 |
| 2023 | $6,078 |
| 2025 | $8,326 |
Contact Agent
Nearby Similar Homes
Nearby Sold Comparables
Contact Agent
Listing Provided By
Coldwell Banker Realty










