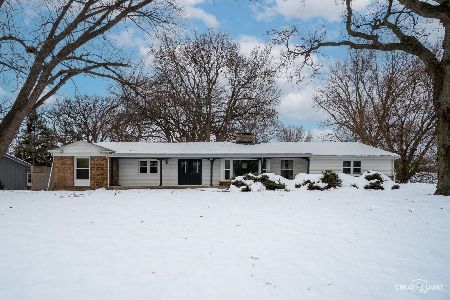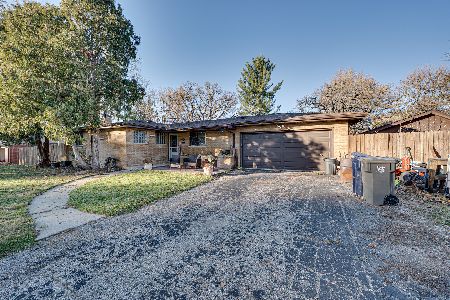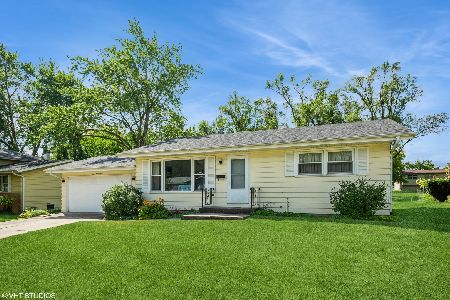1240 Fairwood Drive, Elgin, Illinois 60123
$246,000
|
Sold
|
|
| Status: | Closed |
| Sqft: | 1,300 |
| Cost/Sqft: | $181 |
| Beds: | 3 |
| Baths: | 2 |
| Year Built: | 1967 |
| Property Taxes: | $5,861 |
| Days On Market: | 1919 |
| Lot Size: | 0,00 |
Description
Spacious, south facing, clean, light and bright home with excellent yard for entertaining, you're going to love spending time on the deck overlooking a lovely landscaped yard with privacy all around. Upon entering this home, you'll feel welcomed from the moment you enter through the large covered front entry and foyer with enough space to greet guests and not feel crowded. This home conveniently located and has easy access to Metra, I-90, Randall Road corridor, parks, Tyler Creek Forest Preserve, Judson University, and walking distance to neighborhood shopping, restaurants, and the elementary school. Fresh paint on the exterior and throughout the interior, you'll also find new carpet in both the living room and basement bonus room. Oak hardwood floors, large eat-in kitchen with stainless steel appliances, dining room, living room, family room, with a bonus room in the basement plus additional space for storage or creating additional living space.
Property Specifics
| Single Family | |
| — | |
| — | |
| 1967 | |
| Full | |
| — | |
| No | |
| — |
| Kane | |
| — | |
| — / Not Applicable | |
| None | |
| Public | |
| Public Sewer | |
| 10903555 | |
| 0603453018 |
Nearby Schools
| NAME: | DISTRICT: | DISTANCE: | |
|---|---|---|---|
|
Grade School
Century Oaks Elementary School |
46 | — | |
|
Middle School
Kimball Middle School |
46 | Not in DB | |
|
High School
Larkin High School |
46 | Not in DB | |
Property History
| DATE: | EVENT: | PRICE: | SOURCE: |
|---|---|---|---|
| 4 Dec, 2020 | Sold | $246,000 | MRED MLS |
| 25 Oct, 2020 | Under contract | $234,900 | MRED MLS |
| 24 Oct, 2020 | Listed for sale | $234,900 | MRED MLS |
















Room Specifics
Total Bedrooms: 3
Bedrooms Above Ground: 3
Bedrooms Below Ground: 0
Dimensions: —
Floor Type: Hardwood
Dimensions: —
Floor Type: Hardwood
Full Bathrooms: 2
Bathroom Amenities: —
Bathroom in Basement: 0
Rooms: Bonus Room,Foyer
Basement Description: Partially Finished
Other Specifics
| 2 | |
| — | |
| — | |
| Deck, Patio, Porch | |
| Fenced Yard | |
| 70.5 X 149.9 | |
| — | |
| Full | |
| Hardwood Floors | |
| Range, Microwave, Dishwasher, Portable Dishwasher, Refrigerator, Washer, Dryer | |
| Not in DB | |
| Curbs, Sidewalks, Street Lights, Street Paved | |
| — | |
| — | |
| — |
Tax History
| Year | Property Taxes |
|---|---|
| 2020 | $5,861 |
Contact Agent
Nearby Similar Homes
Contact Agent
Listing Provided By
Berkshire Hathaway HomeServices Starck Real Estate









