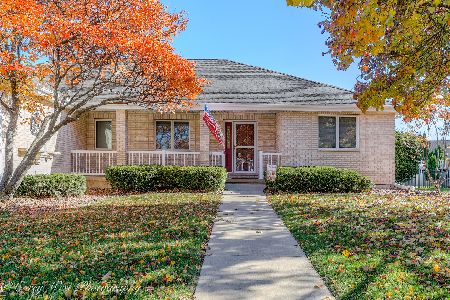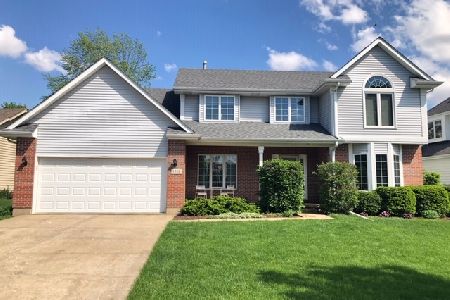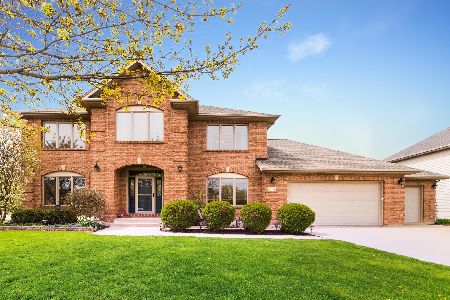1240 Foxpointe Drive, Sycamore, Illinois 60178
$265,000
|
Sold
|
|
| Status: | Closed |
| Sqft: | 1,850 |
| Cost/Sqft: | $143 |
| Beds: | 3 |
| Baths: | 3 |
| Year Built: | 1993 |
| Property Taxes: | $6,107 |
| Days On Market: | 2032 |
| Lot Size: | 0,22 |
Description
You'll definitely believe in LOVE AT FIRST SIGHT when you gaze upon the OUTSTANDING curb appeal of this Foxpointe 2-story framed by lovely mature trees and landscaping! Now COME ON IN and enjoy the beauty of the genuine hardwood floors that flow throughout the entire home and set the tone that speaks to Pride of Ownership! Lovely foyer opens to comfortable floor plan with bright living room and formal dining room featuring 10' ceilings and crown molding. Cheerful kitchen offers tons of prep space with peninsula breakfast bar, awesome pantry closet and table space too! Adjacent Family room draws you in with it's brick fireplace and custom shelf wall for displaying those items that make your house a HOME. Master Suite presents a tray ceiling, walk-in closet and AMAZING Master Bath with whirlpool tub, double sink vanity, ceramic tile, and a 2-person glass shower! Generous sized bedrooms and closets are sure to please and convenient first floor laundry with shoe nook make organizing easy. Backyard deck overlooks a gorgeous private yard that provides a relaxing retreat - you will be enjoying many serene hours here - and the gas grill stays so you can get started right away! It's easy to recognize the QUALITY of this home including Pella windows w/inset blinds, roof replaced in 2009, remodeled Master Bath and more! Finished room in basement provides extra living space, office, playroom, exercise room - whatever you wish! SUPER Foxpointe location near shopping, restaurants, parks, school and easy Peace Rd access to tollway. You'll be SMITTEN!
Property Specifics
| Single Family | |
| — | |
| — | |
| 1993 | |
| Full | |
| — | |
| No | |
| 0.22 |
| De Kalb | |
| — | |
| — / Not Applicable | |
| None | |
| Public | |
| Public Sewer | |
| 10751319 | |
| 0906277007 |
Property History
| DATE: | EVENT: | PRICE: | SOURCE: |
|---|---|---|---|
| 26 Aug, 2020 | Sold | $265,000 | MRED MLS |
| 25 Jul, 2020 | Under contract | $265,000 | MRED MLS |
| — | Last price change | $270,000 | MRED MLS |
| 18 Jun, 2020 | Listed for sale | $270,000 | MRED MLS |
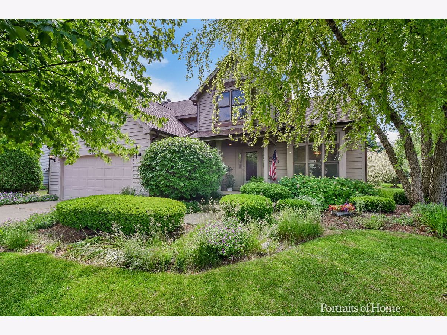
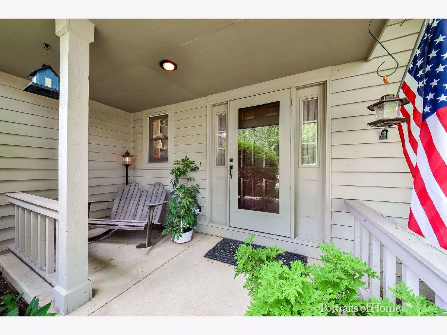
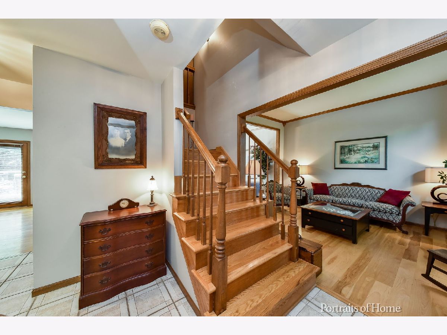
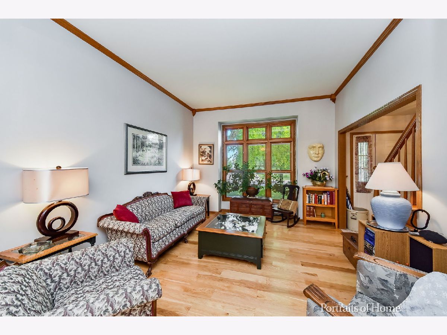
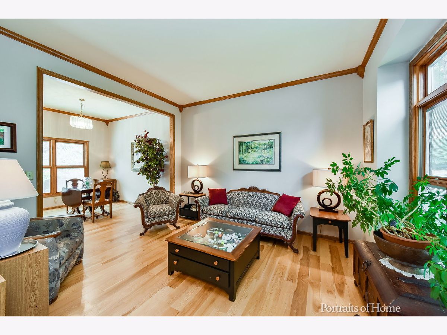
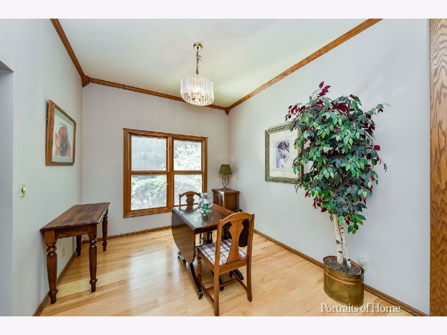
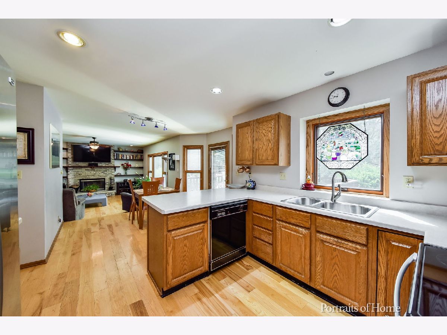
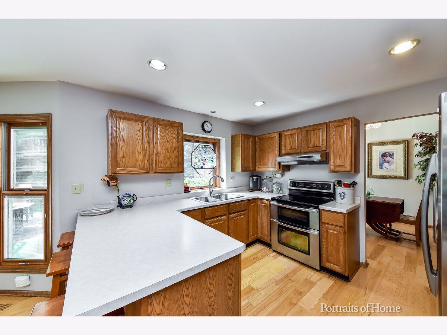
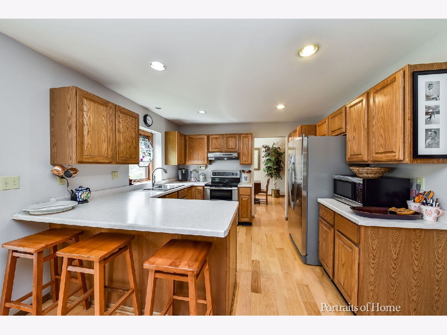
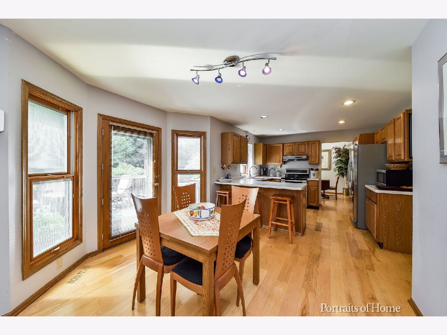
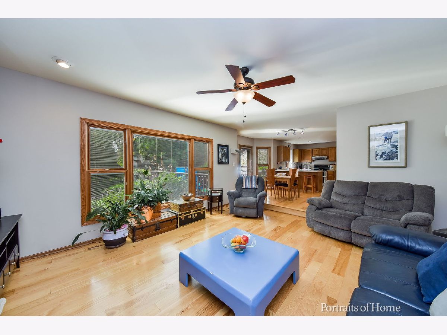
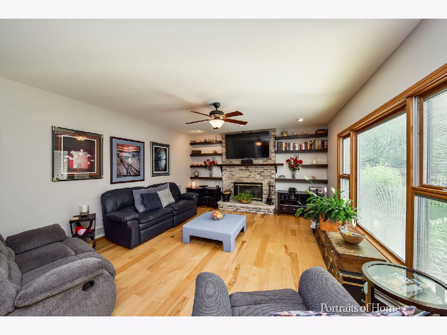
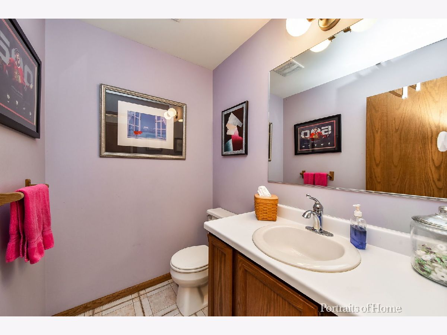
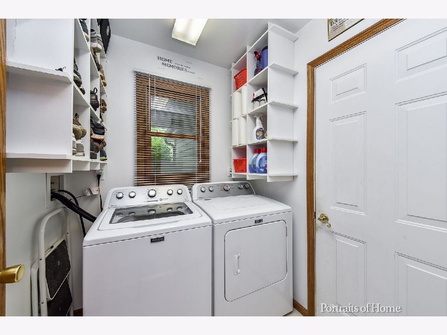
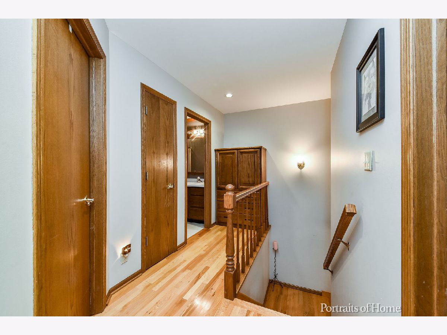
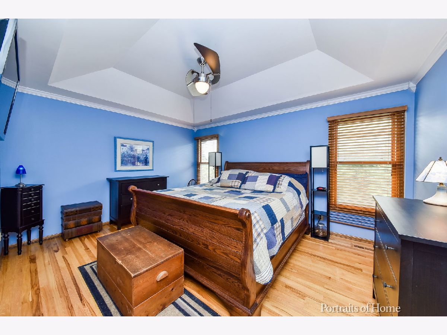
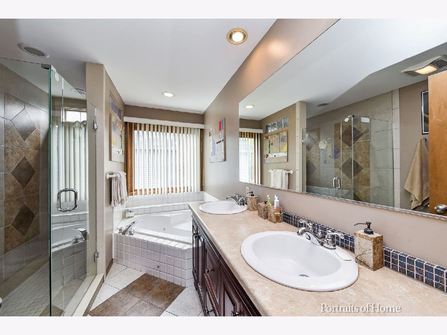
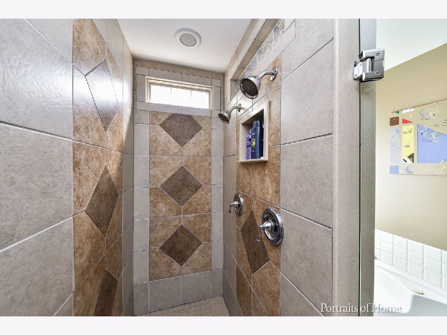
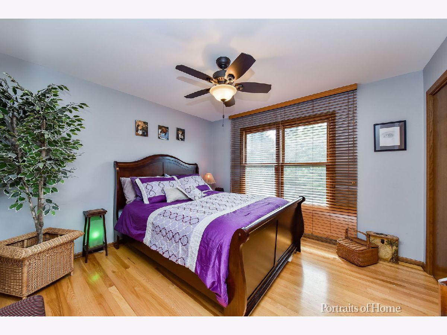
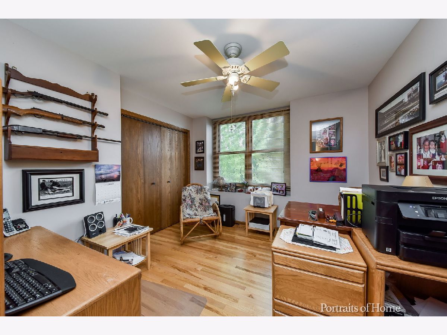
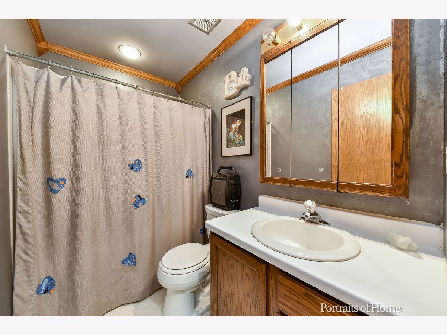
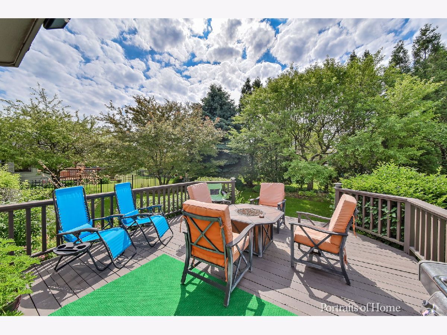
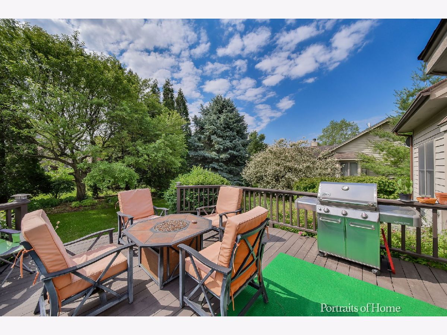
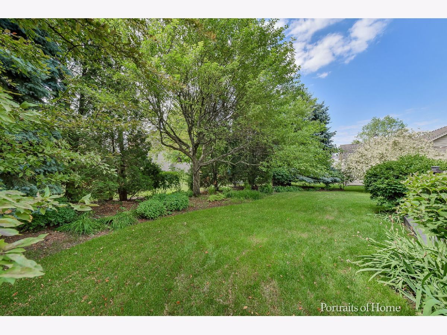
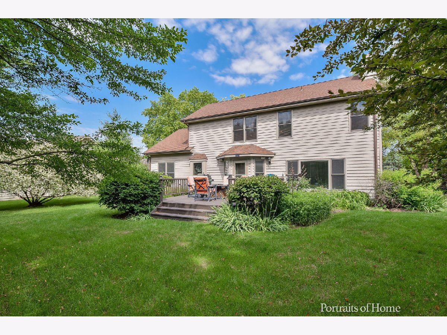
Room Specifics
Total Bedrooms: 3
Bedrooms Above Ground: 3
Bedrooms Below Ground: 0
Dimensions: —
Floor Type: Hardwood
Dimensions: —
Floor Type: Hardwood
Full Bathrooms: 3
Bathroom Amenities: Whirlpool,Separate Shower,Double Sink,Double Shower
Bathroom in Basement: 0
Rooms: Bonus Room,Foyer,Walk In Closet
Basement Description: Partially Finished
Other Specifics
| 2 | |
| — | |
| Concrete | |
| Deck, Porch | |
| Mature Trees | |
| 86.19 X 123 X 73 X 120.36 | |
| — | |
| Full | |
| Hardwood Floors, First Floor Laundry, Built-in Features, Walk-In Closet(s) | |
| Range, Dishwasher, Refrigerator, Washer, Dryer, Disposal, Water Softener Rented | |
| Not in DB | |
| Park, Curbs, Sidewalks, Street Lights, Street Paved | |
| — | |
| — | |
| Wood Burning |
Tax History
| Year | Property Taxes |
|---|---|
| 2020 | $6,107 |
Contact Agent
Nearby Similar Homes
Nearby Sold Comparables
Contact Agent
Listing Provided By
Willow Real Estate, Inc

