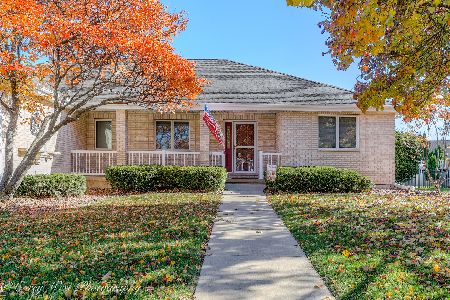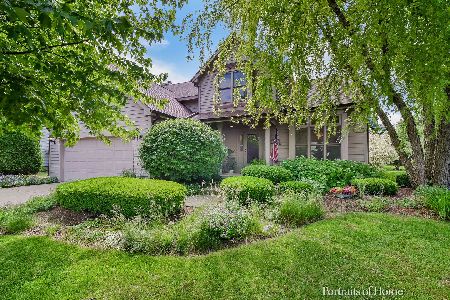1318 Foxpointe Drive, Sycamore, Illinois 60178
$275,000
|
Sold
|
|
| Status: | Closed |
| Sqft: | 2,494 |
| Cost/Sqft: | $116 |
| Beds: | 5 |
| Baths: | 4 |
| Year Built: | 1993 |
| Property Taxes: | $8,141 |
| Days On Market: | 2035 |
| Lot Size: | 0,23 |
Description
Welcome Home to this 5 Bedroom and 3 Bath traditional Foxpointe beauty with open front porch. Inviting 2 story foyer entry separates the formal living room and formal dining room. Hardwood floors, carpet, and laminate embrace the first floor. Built-in bookcases surround the beautiful fireplace. Beautifully updated white double stacked crown cabinetry with Quartz counter tops and SS appliances that opens into the spacious family room with fireplace. Large half bath. Custom cubbies recently added to the laundry/mud room for ease of organization. Large closet pantry. Upper second floor living is highlighted with wide hallway that leads to all bedrooms. Upper main bath features double vanities. 5th bedroom is over the garage and features huge walk in closet. Partially finished basement offers a game area with wet bar, second family room would make a great theater room and half bath. Plenty of unfinished basement area that would be an ideal area for the woodworker or crafter in your family. Additional staircase from basement leads to the garage. dual furnace and A/C. WONDERFUL rear deck (recently painted) that overlooks the large yard. NEW ROOF. Move-in and enjoy this beautiful home!
Property Specifics
| Single Family | |
| — | |
| — | |
| 1993 | |
| — | |
| — | |
| No | |
| 0.23 |
| De Kalb | |
| — | |
| 0 / Not Applicable | |
| — | |
| — | |
| — | |
| 10747955 | |
| 0906277005 |
Property History
| DATE: | EVENT: | PRICE: | SOURCE: |
|---|---|---|---|
| 18 Dec, 2012 | Sold | $195,000 | MRED MLS |
| 11 Nov, 2012 | Under contract | $209,900 | MRED MLS |
| — | Last price change | $214,900 | MRED MLS |
| 7 Aug, 2012 | Listed for sale | $235,000 | MRED MLS |
| 10 Aug, 2020 | Sold | $275,000 | MRED MLS |
| 9 Jul, 2020 | Under contract | $289,900 | MRED MLS |
| — | Last price change | $298,900 | MRED MLS |
| 15 Jun, 2020 | Listed for sale | $309,900 | MRED MLS |
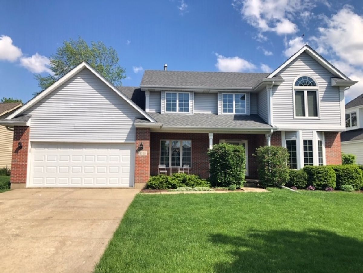
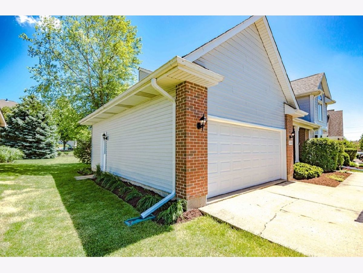
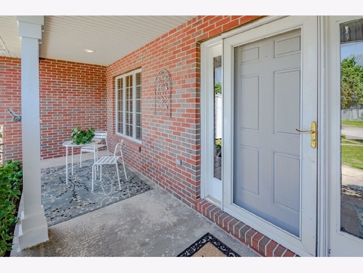
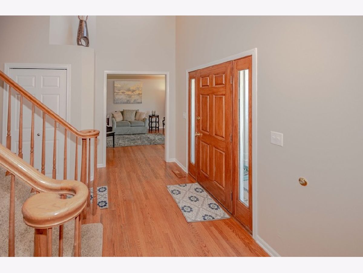
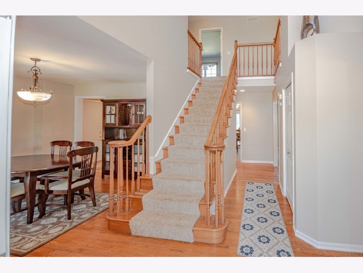
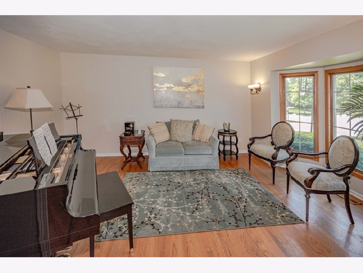
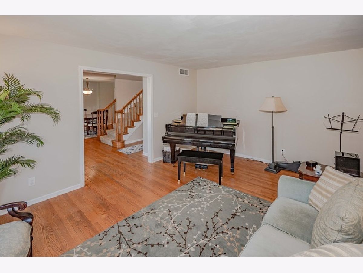
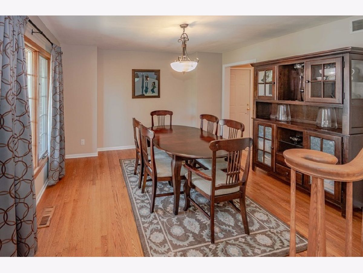
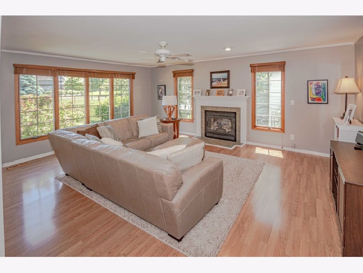
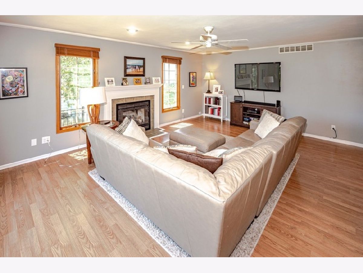
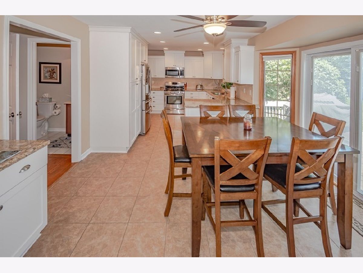
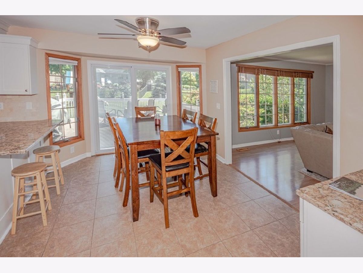
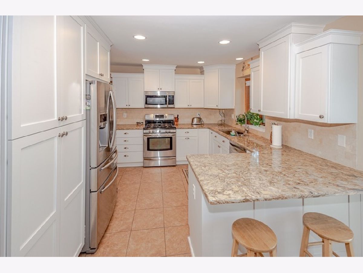
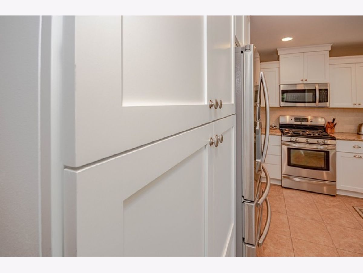
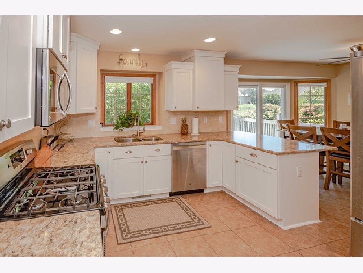
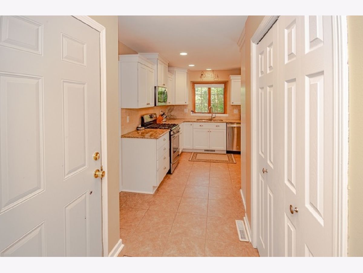
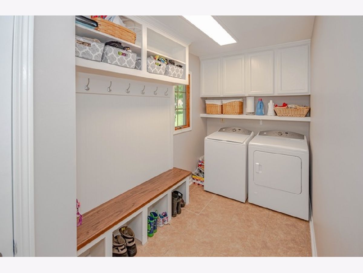
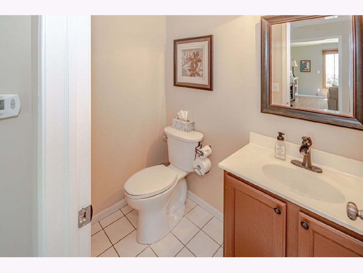
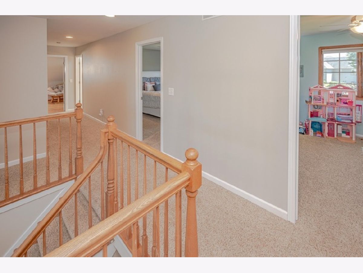
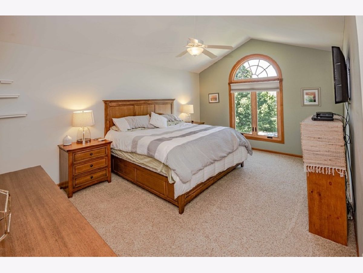
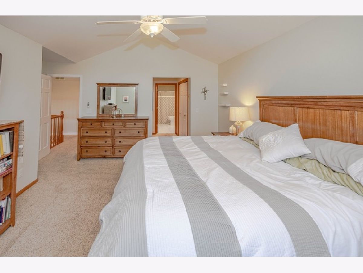
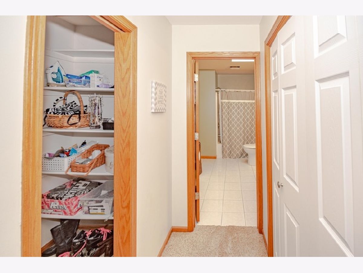
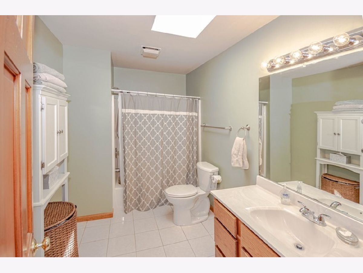
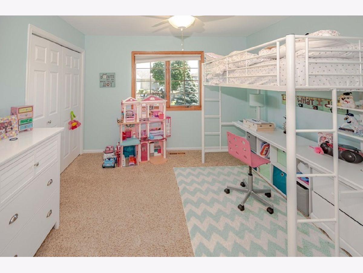
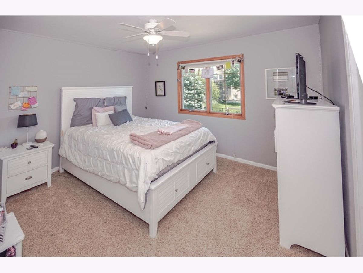
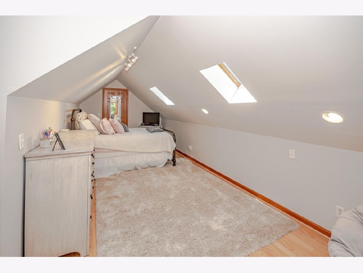
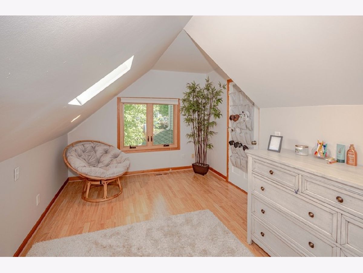
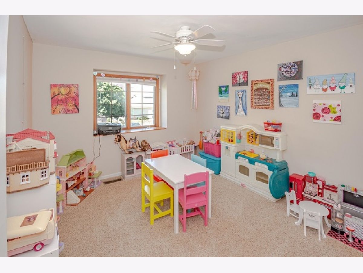
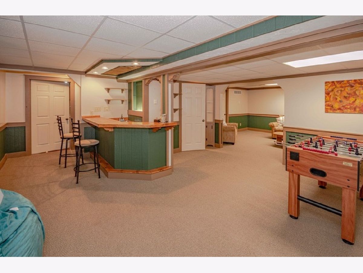
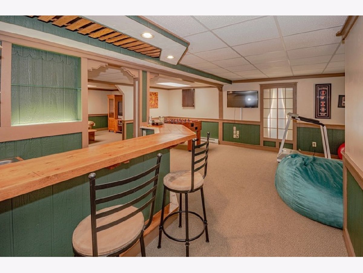
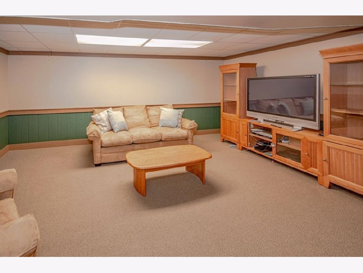
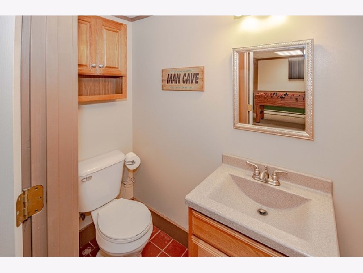
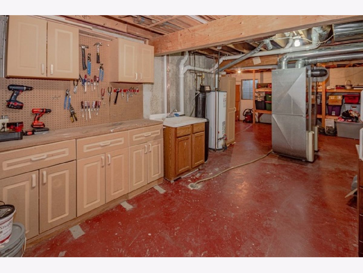
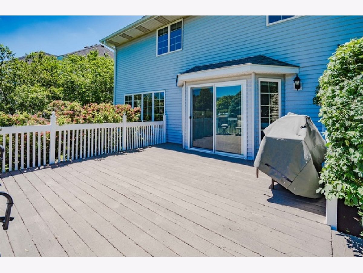
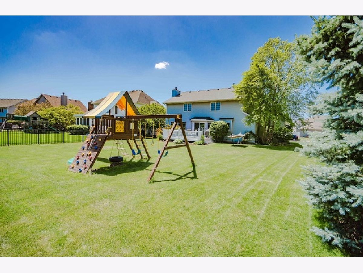
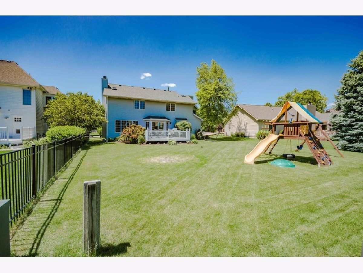
Room Specifics
Total Bedrooms: 5
Bedrooms Above Ground: 5
Bedrooms Below Ground: 0
Dimensions: —
Floor Type: —
Dimensions: —
Floor Type: —
Dimensions: —
Floor Type: —
Dimensions: —
Floor Type: —
Full Bathrooms: 4
Bathroom Amenities: —
Bathroom in Basement: 1
Rooms: —
Basement Description: Partially Finished
Other Specifics
| 2 | |
| — | |
| — | |
| — | |
| — | |
| 80.07X136.33X60.62X141.68 | |
| — | |
| — | |
| — | |
| — | |
| Not in DB | |
| — | |
| — | |
| — | |
| — |
Tax History
| Year | Property Taxes |
|---|---|
| 2012 | $7,211 |
| 2020 | $8,141 |
Contact Agent
Nearby Similar Homes
Nearby Sold Comparables
Contact Agent
Listing Provided By
Elm Street, REALTORS

