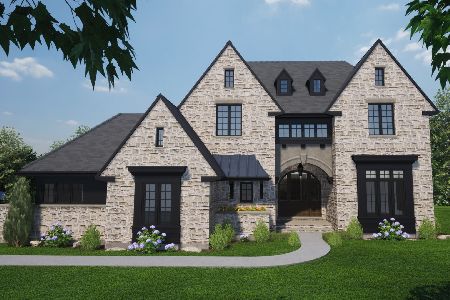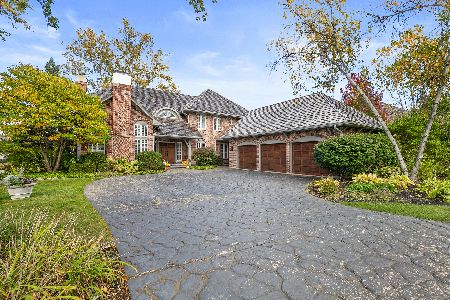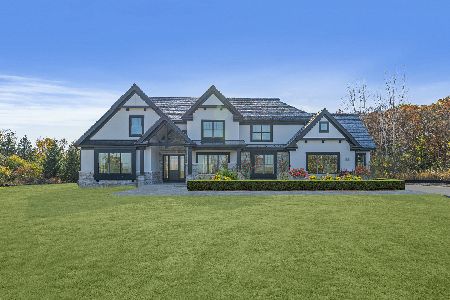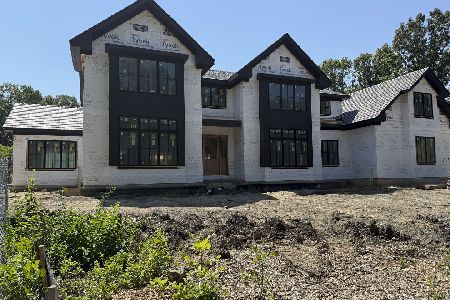1240 Grove Court, Lake Forest, Illinois 60045
$620,000
|
Sold
|
|
| Status: | Closed |
| Sqft: | 3,286 |
| Cost/Sqft: | $204 |
| Beds: | 4 |
| Baths: | 3 |
| Year Built: | 1986 |
| Property Taxes: | $11,432 |
| Days On Market: | 3723 |
| Lot Size: | 0,37 |
Description
Right out of the storybooks...An all brick two-story Georgian set on a corner, on the hill overlooking a tree-lined lane. The center entry with its new front door, transom and side-lights invites you into the spacious first floor. Kitchen with center island has Earthstone counters, a Jenn-Air stove-top, double-ovens and a French-door refrigerator. Large sliders open to the outdoor patio. The kitchen eating area features a two-sided fireplace with gas logs which is also shared with the family room. Family room includes French doors to 2nd, side-yard patio. 1st floor office or 5th BR. New washer & dryer in 1st floor laundry. Four bedrooms upstairs include a large Master suite with a walk-in closet, soaking tub, double sinks and a shower. Two new furnaces in 2006, two new air conditioners in 2008. Lawn sprinklers, a home security system, new sump pump with battery back-up and a newer water heater. Two-car garage with good storage. New garage door in 2012. New driveway in 2009. Pristine!!
Property Specifics
| Single Family | |
| — | |
| Georgian | |
| 1986 | |
| Partial | |
| 2 STORY COLONIAL | |
| No | |
| 0.37 |
| Lake | |
| White Oaks | |
| 50 / Annual | |
| None | |
| Lake Michigan | |
| Public Sewer | |
| 09059995 | |
| 16073010690000 |
Nearby Schools
| NAME: | DISTRICT: | DISTANCE: | |
|---|---|---|---|
|
Grade School
Everett Elementary School |
67 | — | |
|
Middle School
Deer Path Middle School |
67 | Not in DB | |
|
High School
Lake Forest High School |
115 | Not in DB | |
Property History
| DATE: | EVENT: | PRICE: | SOURCE: |
|---|---|---|---|
| 9 Sep, 2016 | Sold | $620,000 | MRED MLS |
| 22 Jul, 2016 | Under contract | $670,000 | MRED MLS |
| — | Last price change | $685,000 | MRED MLS |
| 9 Oct, 2015 | Listed for sale | $725,000 | MRED MLS |
Room Specifics
Total Bedrooms: 4
Bedrooms Above Ground: 4
Bedrooms Below Ground: 0
Dimensions: —
Floor Type: Carpet
Dimensions: —
Floor Type: Carpet
Dimensions: —
Floor Type: Carpet
Full Bathrooms: 3
Bathroom Amenities: Separate Shower,Soaking Tub
Bathroom in Basement: 0
Rooms: Eating Area,Foyer,Office,Walk In Closet
Basement Description: Unfinished,Crawl
Other Specifics
| 2 | |
| Concrete Perimeter | |
| Asphalt | |
| Patio | |
| Corner Lot,Landscaped | |
| 18X65X60X100X151X100X20 | |
| Unfinished | |
| Full | |
| Hardwood Floors, First Floor Laundry | |
| Double Oven, Dishwasher, Refrigerator, Washer, Dryer, Disposal | |
| Not in DB | |
| Sidewalks, Street Lights, Street Paved | |
| — | |
| — | |
| Double Sided |
Tax History
| Year | Property Taxes |
|---|---|
| 2016 | $11,432 |
Contact Agent
Nearby Similar Homes
Nearby Sold Comparables
Contact Agent
Listing Provided By
Berkshire Hathaway HomeServices KoenigRubloff










