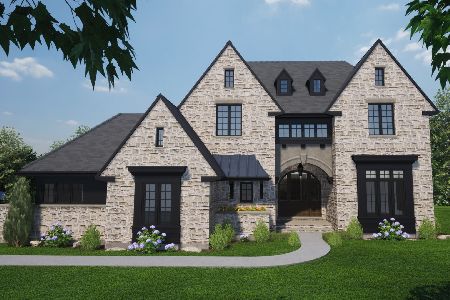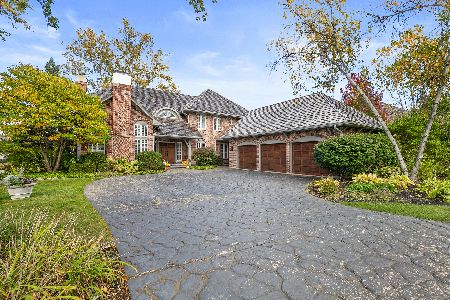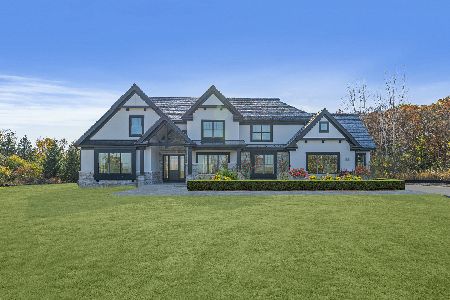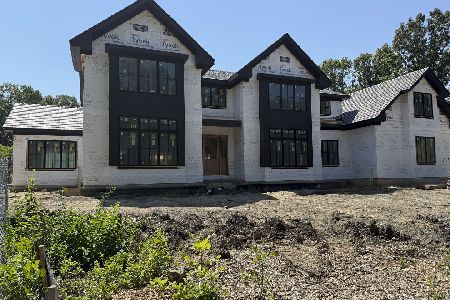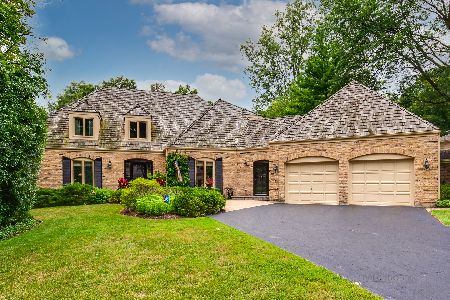1550 White Oak Road, Lake Forest, Illinois 60045
$675,000
|
Sold
|
|
| Status: | Closed |
| Sqft: | 3,394 |
| Cost/Sqft: | $211 |
| Beds: | 4 |
| Baths: | 3 |
| Year Built: | 1980 |
| Property Taxes: | $13,391 |
| Days On Market: | 2635 |
| Lot Size: | 0,38 |
Description
Classic all brick Colonial with exceptional curb appeal! Features 3,394 SF w/ HW floors, 2 fireplaces, detailed millwork & many recent improvements. Beautiful formal living rm w/ marble surround wood burning FP w/ gas start. Dining rm w/ custom border on HW floors. 1st floor office w/ built-in cabinets. Complete remodel of eat-in kitchen boasts high end Burmeister cherry cabinets, Wolf Stainless steel double oven, stovetop w/ hood, quartzite counters & center island. Sliders to stunning private outdoor brick paver patio w/ brick wall. Extra large mud rm & laundry rm off kitchen leading to 2 car att garage. Family rm off kitchen has gas log stone FP, wet bar w/ wall of cabinets & granite counters, beamed ceiling & sliders to patio. 4 bedrooms up, updated hall bath w/ granite double vanity & luxurious master suite w/ large walk-in closet, private bath w/ granite double vanity, bubble jet tub & separate shower. Exceptional location near Everett school, park, Metra train & shopping!
Property Specifics
| Single Family | |
| — | |
| Colonial | |
| 1980 | |
| Partial | |
| — | |
| No | |
| 0.38 |
| Lake | |
| — | |
| 50 / Annual | |
| Other | |
| Lake Michigan | |
| Public Sewer | |
| 10102545 | |
| 16073010730000 |
Nearby Schools
| NAME: | DISTRICT: | DISTANCE: | |
|---|---|---|---|
|
Grade School
Everett Elementary School |
67 | — | |
|
Middle School
Deer Path Middle School |
67 | Not in DB | |
|
High School
Lake Forest High School |
115 | Not in DB | |
Property History
| DATE: | EVENT: | PRICE: | SOURCE: |
|---|---|---|---|
| 15 Mar, 2019 | Sold | $675,000 | MRED MLS |
| 11 Feb, 2019 | Under contract | $715,000 | MRED MLS |
| — | Last price change | $749,000 | MRED MLS |
| 2 Oct, 2018 | Listed for sale | $778,000 | MRED MLS |
Room Specifics
Total Bedrooms: 4
Bedrooms Above Ground: 4
Bedrooms Below Ground: 0
Dimensions: —
Floor Type: Carpet
Dimensions: —
Floor Type: Carpet
Dimensions: —
Floor Type: Carpet
Full Bathrooms: 3
Bathroom Amenities: Separate Shower,Double Sink,Soaking Tub
Bathroom in Basement: 0
Rooms: Office,Foyer
Basement Description: Unfinished
Other Specifics
| 2 | |
| Concrete Perimeter | |
| Concrete | |
| Brick Paver Patio | |
| Landscaped | |
| 130 X 149 X 75 X 169 | |
| Unfinished | |
| Full | |
| Bar-Wet, Hardwood Floors, First Floor Laundry | |
| Double Oven, Microwave, Dishwasher, Refrigerator, Washer, Dryer, Disposal, Stainless Steel Appliance(s), Range Hood | |
| Not in DB | |
| — | |
| — | |
| — | |
| Wood Burning, Gas Log, Gas Starter |
Tax History
| Year | Property Taxes |
|---|---|
| 2019 | $13,391 |
Contact Agent
Nearby Similar Homes
Nearby Sold Comparables
Contact Agent
Listing Provided By
Griffith, Grant & Lackie

