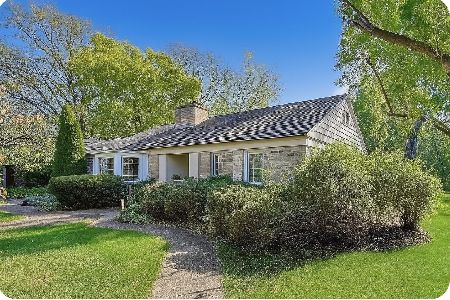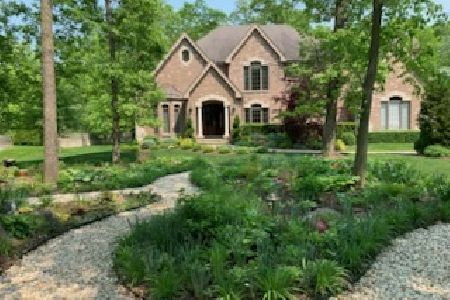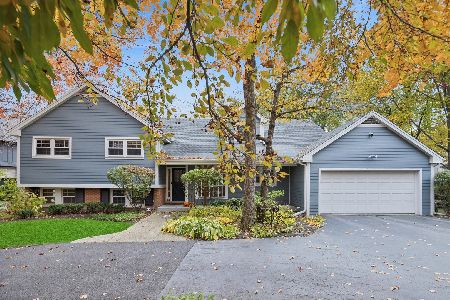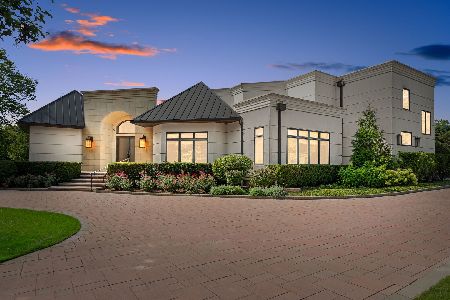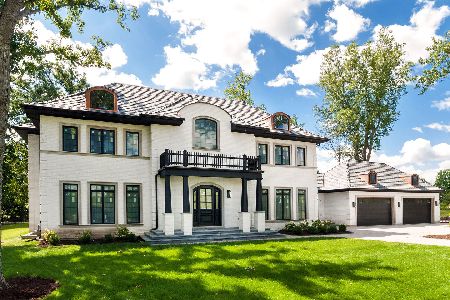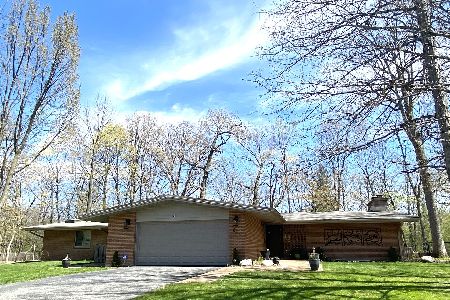1240 Thornapple Lane, Northbrook, Illinois 60062
$860,000
|
Sold
|
|
| Status: | Closed |
| Sqft: | 3,522 |
| Cost/Sqft: | $256 |
| Beds: | 5 |
| Baths: | 5 |
| Year Built: | 1954 |
| Property Taxes: | $17,118 |
| Days On Market: | 1609 |
| Lot Size: | 0,92 |
Description
East Northbrook Gem! So much larger than it looks. This charming District 28 Cape Cod Home is just what you have been waiting to see. It is perfect for entertaining inside and out from the Porch to the Grand Patio to the Tennis Court. All this on .92 acres of lush landscaping. The home boasts large rooms with refinished hardwood floors, fresh paint and countless updates. A 5th bedroom on the first floor with its private new full bath could make a great office or den. The cozy porch with bead board ceiling opens to an amazing patio and yard. You will be awed by the Family Room with a spectacular stone fireplace and 2 large alcoves (each over 12 feet wide) with cupola ceilings for dining and playing games by the wet bar. There is also an adjacent, large and attractive powder room here. Upstairs begins with a loft which is perfect for an extra office plus 4 bedrooms. Both baths are full and brand new. The basement is partially finished with another full new bath. The charm of this home with so many architectural details is the perfect place to call Home. Just move in with your family and furniture and enjoy! Many updates since 2019 include: Landscaping, electrical boxes, furnaces, gutters and downspouts, sidewalks, driveway, garage floor, patio, sump pumps, water heaters, kitchen and 4 baths.
Property Specifics
| Single Family | |
| — | |
| Cape Cod | |
| 1954 | |
| Partial | |
| — | |
| No | |
| 0.92 |
| Cook | |
| — | |
| — / Not Applicable | |
| None | |
| Lake Michigan | |
| — | |
| 11156081 | |
| 04102001040000 |
Nearby Schools
| NAME: | DISTRICT: | DISTANCE: | |
|---|---|---|---|
|
Grade School
Meadowbrook Elementary School |
28 | — | |
|
Middle School
Northbrook Junior High School |
28 | Not in DB | |
|
High School
Glenbrook North High School |
225 | Not in DB | |
Property History
| DATE: | EVENT: | PRICE: | SOURCE: |
|---|---|---|---|
| 17 Dec, 2021 | Sold | $860,000 | MRED MLS |
| 16 Oct, 2021 | Under contract | $900,000 | MRED MLS |
| — | Last price change | $999,900 | MRED MLS |
| 23 Jul, 2021 | Listed for sale | $1,049,000 | MRED MLS |
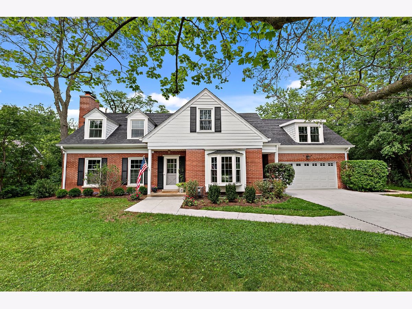
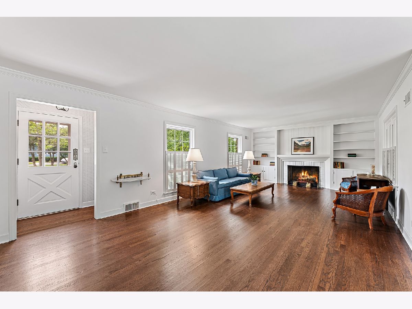
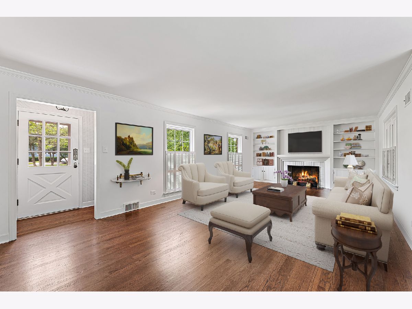
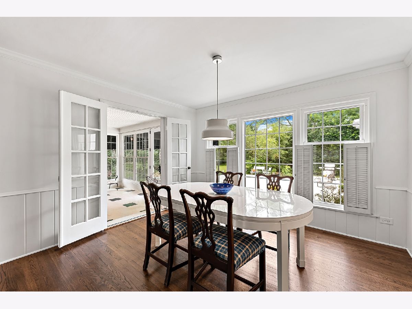
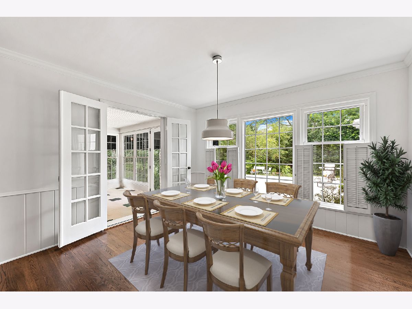
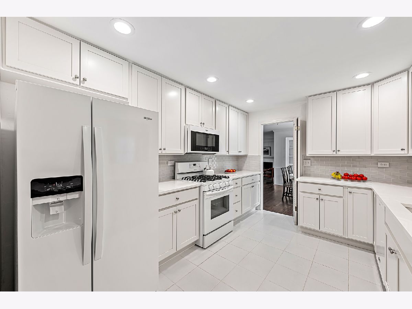
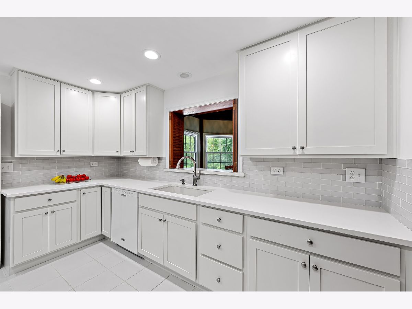
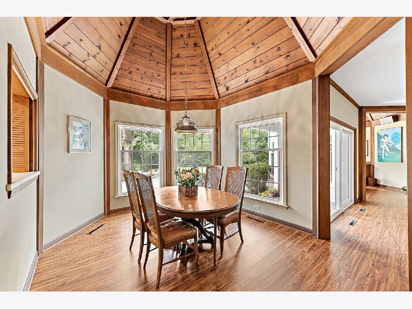
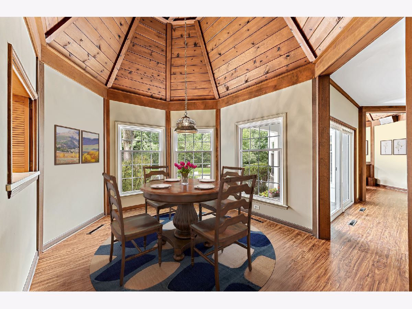
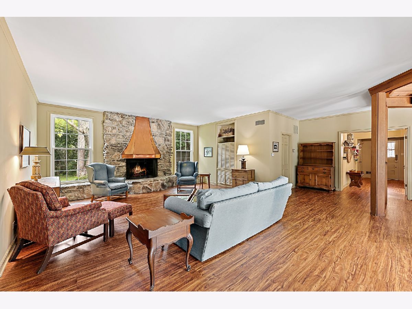
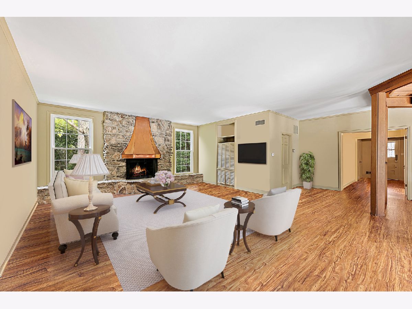
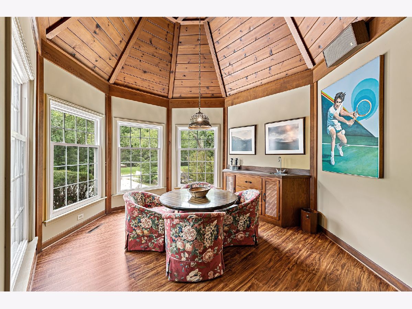
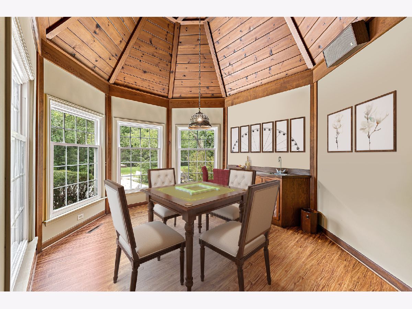
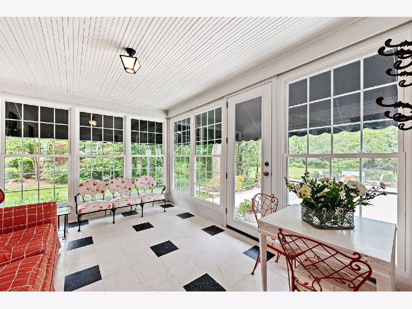
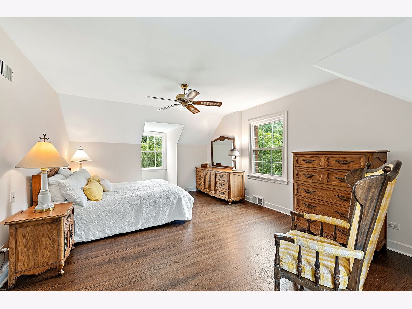
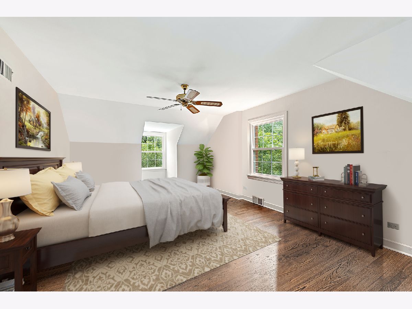
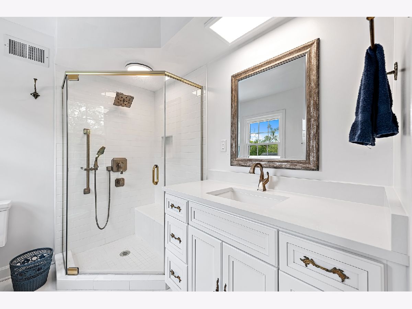
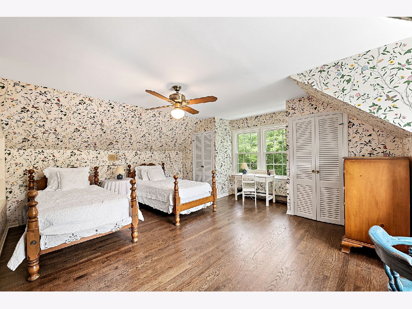
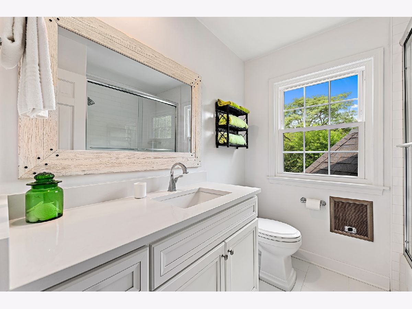
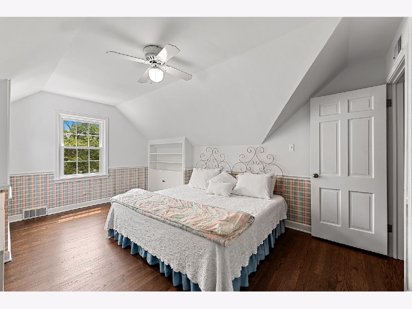
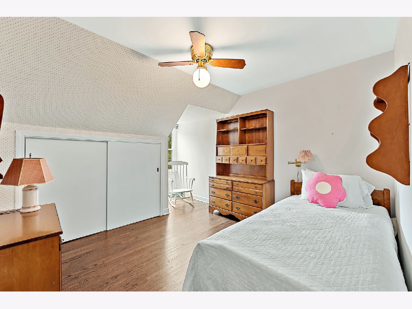
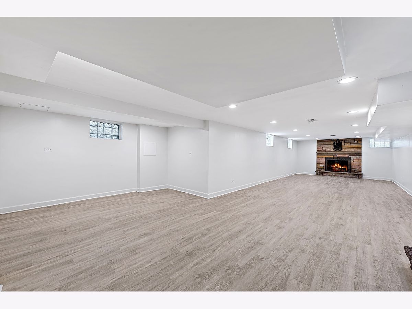
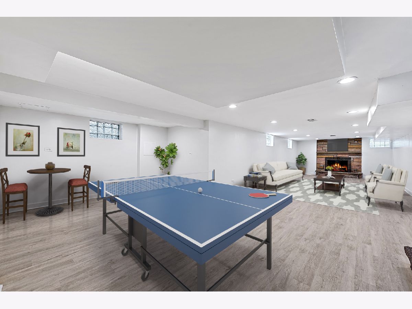
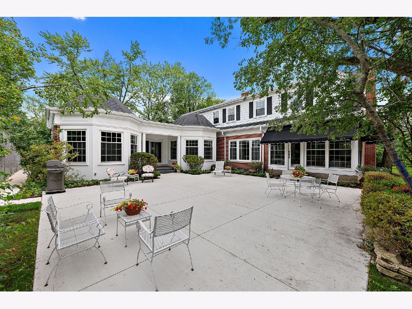
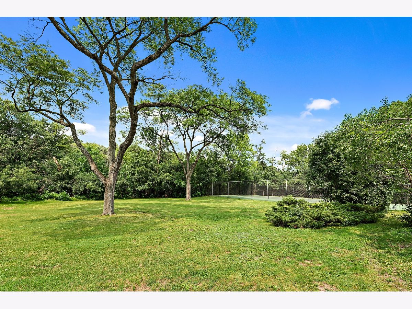
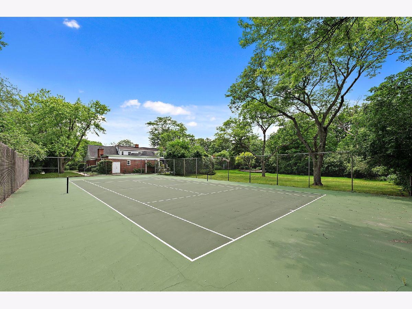
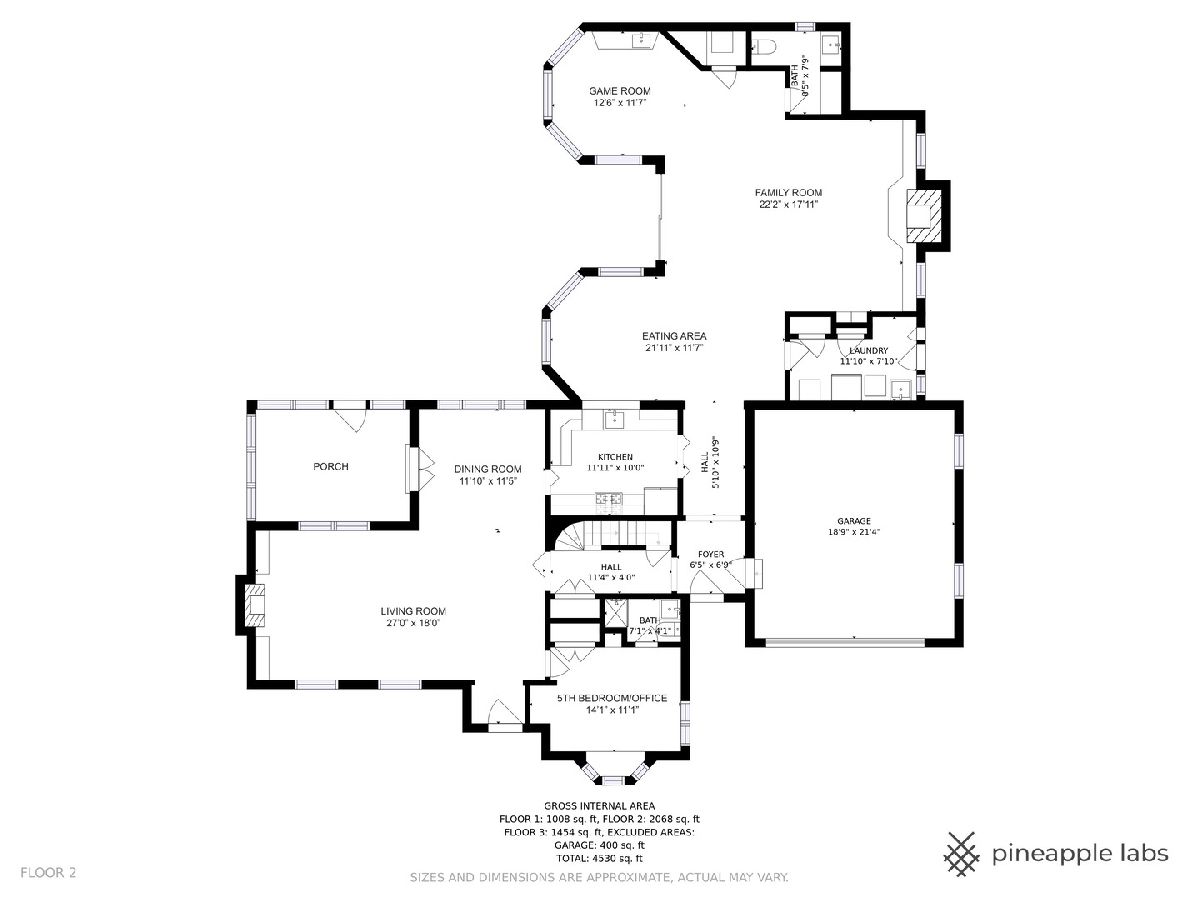
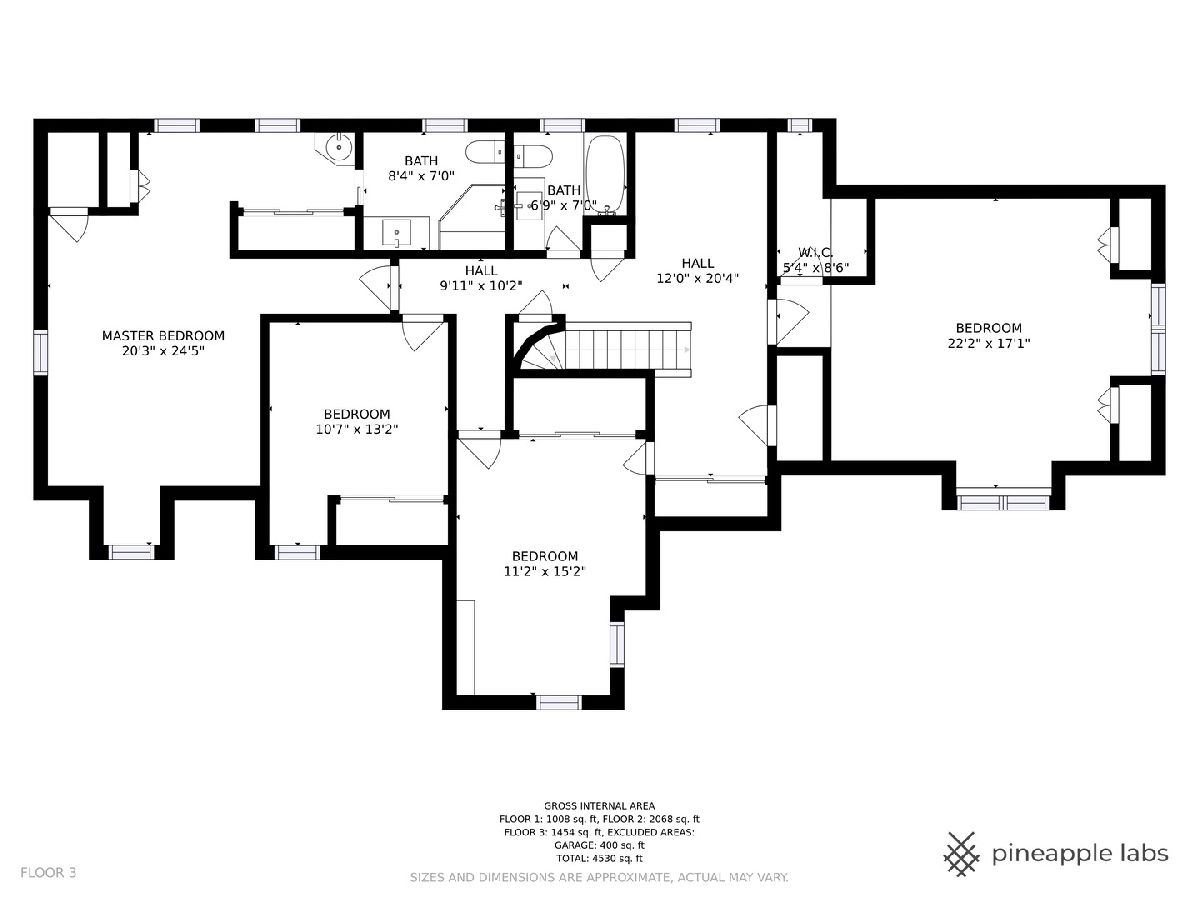
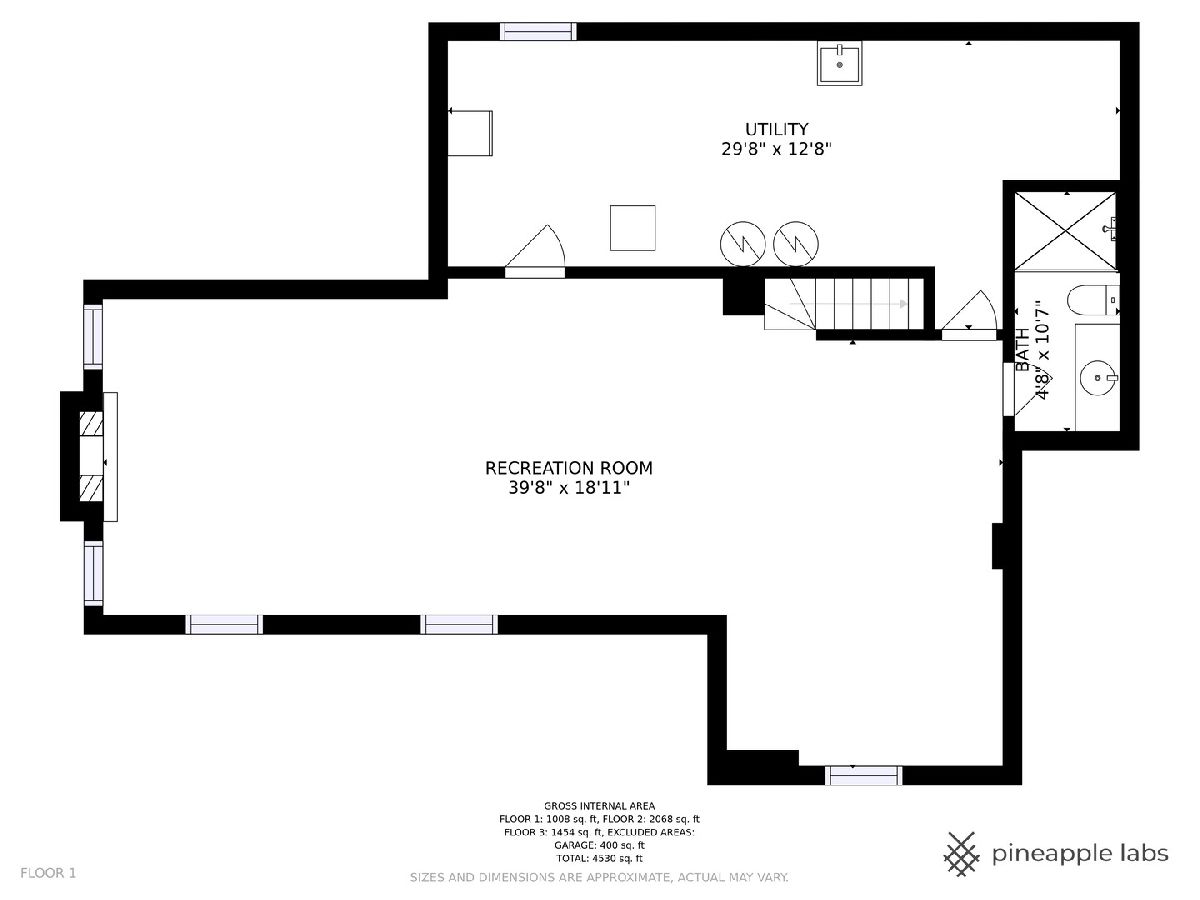
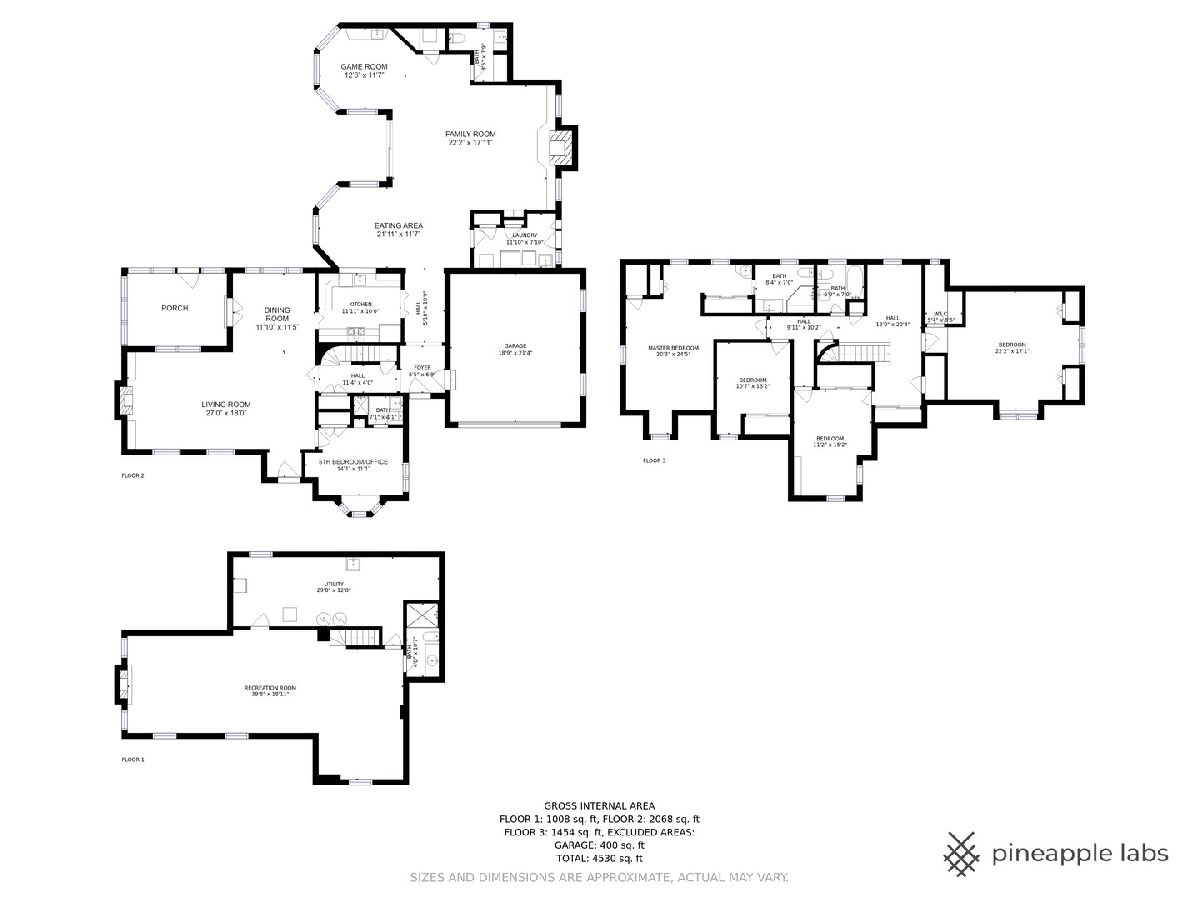
Room Specifics
Total Bedrooms: 5
Bedrooms Above Ground: 5
Bedrooms Below Ground: 0
Dimensions: —
Floor Type: Hardwood
Dimensions: —
Floor Type: Hardwood
Dimensions: —
Floor Type: Hardwood
Dimensions: —
Floor Type: —
Full Bathrooms: 5
Bathroom Amenities: Separate Shower
Bathroom in Basement: 1
Rooms: Bedroom 5,Gallery,Recreation Room
Basement Description: Partially Finished
Other Specifics
| 2 | |
| Concrete Perimeter | |
| Concrete | |
| Patio, Porch, Outdoor Grill | |
| — | |
| 236X327X72X301 | |
| — | |
| Full | |
| Bar-Wet, Hardwood Floors, Wood Laminate Floors, First Floor Bedroom, First Floor Laundry, First Floor Full Bath, Bookcases, Some Wood Floors | |
| Range, Microwave, Dishwasher, Refrigerator, Dryer, Gas Oven | |
| Not in DB | |
| — | |
| — | |
| — | |
| Wood Burning |
Tax History
| Year | Property Taxes |
|---|---|
| 2021 | $17,118 |
Contact Agent
Nearby Similar Homes
Nearby Sold Comparables
Contact Agent
Listing Provided By
Coldwell Banker Realty

