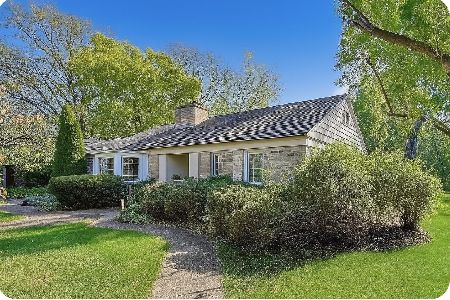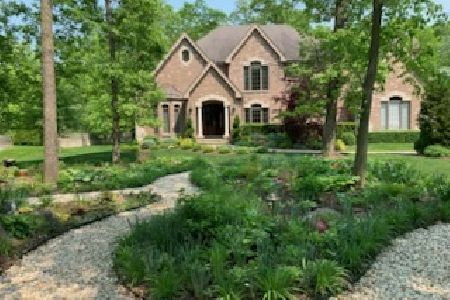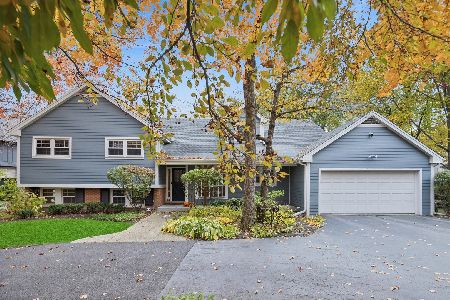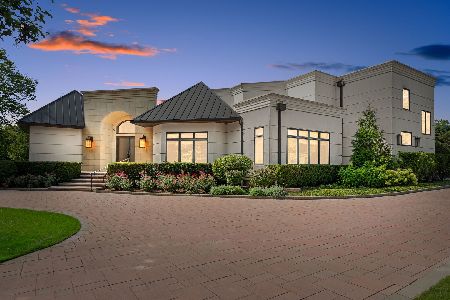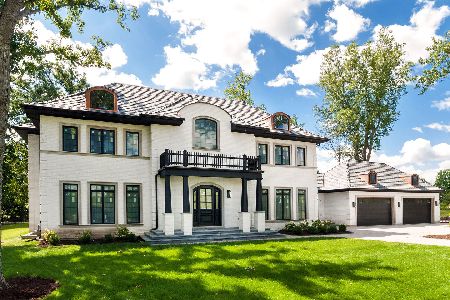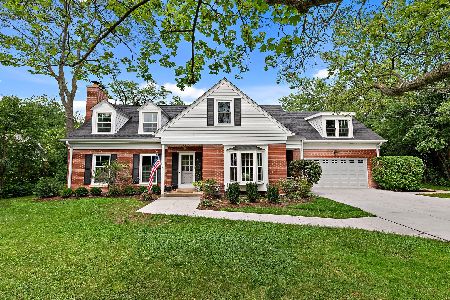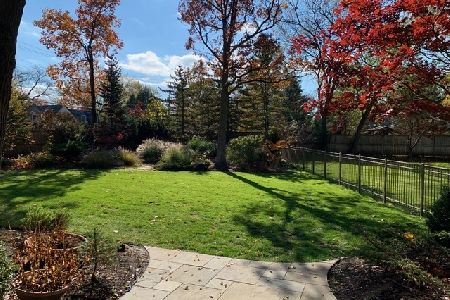1230 Thornapple Lane, Northbrook, Illinois 60062
$837,500
|
Sold
|
|
| Status: | Closed |
| Sqft: | 4,600 |
| Cost/Sqft: | $216 |
| Beds: | 5 |
| Baths: | 5 |
| Year Built: | 1943 |
| Property Taxes: | $13,075 |
| Days On Market: | 3537 |
| Lot Size: | 0,92 |
Description
A private wooded lane leads to this picture perfect home loaded with architectural interest. Great yard with deep set back from streets, with beautiful landscaping and lush forest preserves. Open, flowing floor plan, large rooms throughout, 4 bedrooms + bonus room and 3 full baths upstairs and additional en suite on main level and powder room, beamed ceilings, and large atrium windows offering natured views of the extra deep, tree lined lot. Custom cabinetry, updated kitchen with high end stainless appliances (sub zero, bosch, wolf), inviting sunroom, with floor to ceiling windows and great subway tile are some of the many additional special features. Home has been maintained perfectly and upgraded throughout. Walk to town, train, schools, park and all that Northbrook has to offer! District 28 schools.
Property Specifics
| Single Family | |
| — | |
| Colonial | |
| 1943 | |
| Partial | |
| — | |
| No | |
| 0.92 |
| Cook | |
| — | |
| 0 / Not Applicable | |
| None | |
| Lake Michigan | |
| Public Sewer | |
| 09192453 | |
| 04102000670000 |
Nearby Schools
| NAME: | DISTRICT: | DISTANCE: | |
|---|---|---|---|
|
Grade School
Meadowbrook Elementary School |
28 | — | |
|
Middle School
Northbrook Junior High School |
28 | Not in DB | |
|
High School
Glenbrook North High School |
225 | Not in DB | |
Property History
| DATE: | EVENT: | PRICE: | SOURCE: |
|---|---|---|---|
| 28 Jul, 2016 | Sold | $837,500 | MRED MLS |
| 29 May, 2016 | Under contract | $995,000 | MRED MLS |
| 12 Apr, 2016 | Listed for sale | $995,000 | MRED MLS |
Room Specifics
Total Bedrooms: 5
Bedrooms Above Ground: 5
Bedrooms Below Ground: 0
Dimensions: —
Floor Type: Carpet
Dimensions: —
Floor Type: Carpet
Dimensions: —
Floor Type: Hardwood
Dimensions: —
Floor Type: —
Full Bathrooms: 5
Bathroom Amenities: Double Sink
Bathroom in Basement: 0
Rooms: Bedroom 5,Great Room,Pantry,Play Room,Recreation Room,Heated Sun Room
Basement Description: Partially Finished,Crawl
Other Specifics
| 3 | |
| Concrete Perimeter | |
| Asphalt | |
| Patio, Storms/Screens | |
| Landscaped,Wooded | |
| 142 X 280 | |
| — | |
| Full | |
| Sauna/Steam Room, Bar-Wet, Hardwood Floors, First Floor Bedroom, First Floor Laundry, First Floor Full Bath | |
| Double Oven, Microwave, Dishwasher, High End Refrigerator, Washer, Dryer, Disposal, Stainless Steel Appliance(s) | |
| Not in DB | |
| — | |
| — | |
| — | |
| Wood Burning, Gas Log, Gas Starter |
Tax History
| Year | Property Taxes |
|---|---|
| 2016 | $13,075 |
Contact Agent
Nearby Similar Homes
Nearby Sold Comparables
Contact Agent
Listing Provided By
Coldwell Banker Residential

