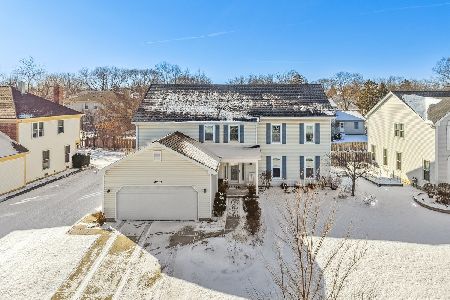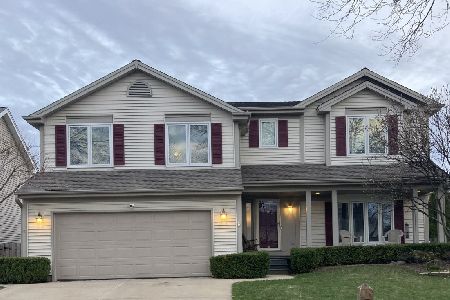1203 Weston Drive, Arlington Heights, Illinois 60004
$370,000
|
Sold
|
|
| Status: | Closed |
| Sqft: | 0 |
| Cost/Sqft: | — |
| Beds: | 4 |
| Baths: | 3 |
| Year Built: | 1985 |
| Property Taxes: | $8,896 |
| Days On Market: | 3754 |
| Lot Size: | 0,00 |
Description
This home will "WOW" you the second you walk in. Professionally decorated & remodeled, it will definitely impress you & your buyers. New gorgeous rich walnut color hardwood floors, vaulted ceiling, a statement light fixture & custom Hunter Douglas Blinds greet you at the front door. Enter into the breathtaking kitchen with 42" soft close cabinets with pull-outs, highly desirable Cambria Quartz countertops, stainless steel appliances, custom built-in bench with storage in eating area overlooking large family room. Home also boasts new Ceiling Fans & Light fixtures, Carpet, Baseboards & Freshly Painted thru-out. Private large fenced yard with shed for additional storage. New Front Door & Screen Door. Heated Garage. New Roof. New Hot Water Heater. Close to expressways, shopping & restaurants. Excellent Schools.
Property Specifics
| Single Family | |
| — | |
| Contemporary | |
| 1985 | |
| None | |
| PARKVIEW | |
| No | |
| — |
| Cook | |
| Creekside | |
| 0 / Not Applicable | |
| None | |
| Lake Michigan,Public | |
| Public Sewer | |
| 09089970 | |
| 03061110110000 |
Nearby Schools
| NAME: | DISTRICT: | DISTANCE: | |
|---|---|---|---|
|
Grade School
Edgar A Poe Elementary School |
21 | — | |
|
Middle School
Cooper Middle School |
21 | Not in DB | |
|
High School
Buffalo Grove High School |
214 | Not in DB | |
Property History
| DATE: | EVENT: | PRICE: | SOURCE: |
|---|---|---|---|
| 7 May, 2009 | Sold | $340,000 | MRED MLS |
| 27 Apr, 2009 | Under contract | $335,000 | MRED MLS |
| 14 Mar, 2009 | Listed for sale | $335,000 | MRED MLS |
| 12 Feb, 2016 | Sold | $370,000 | MRED MLS |
| 26 Nov, 2015 | Under contract | $385,000 | MRED MLS |
| 20 Nov, 2015 | Listed for sale | $385,000 | MRED MLS |
Room Specifics
Total Bedrooms: 4
Bedrooms Above Ground: 4
Bedrooms Below Ground: 0
Dimensions: —
Floor Type: Carpet
Dimensions: —
Floor Type: Carpet
Dimensions: —
Floor Type: Carpet
Full Bathrooms: 3
Bathroom Amenities: —
Bathroom in Basement: 0
Rooms: No additional rooms
Basement Description: None
Other Specifics
| 2 | |
| Concrete Perimeter | |
| Asphalt | |
| Patio | |
| Corner Lot,Fenced Yard | |
| 12.10X69.76X110X81 | |
| Pull Down Stair | |
| Full | |
| Vaulted/Cathedral Ceilings, Hardwood Floors | |
| Range, Microwave, Dishwasher, Refrigerator, Washer, Dryer, Disposal, Stainless Steel Appliance(s) | |
| Not in DB | |
| Sidewalks, Street Lights, Street Paved | |
| — | |
| — | |
| — |
Tax History
| Year | Property Taxes |
|---|---|
| 2009 | $8,245 |
| 2016 | $8,896 |
Contact Agent
Nearby Sold Comparables
Contact Agent
Listing Provided By
@properties





