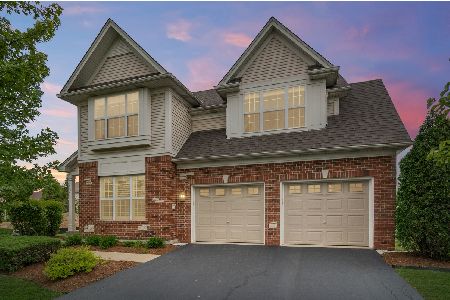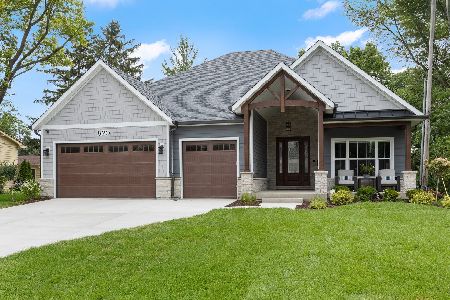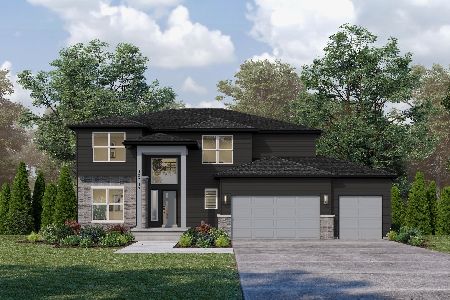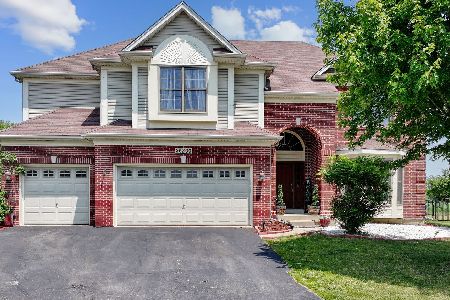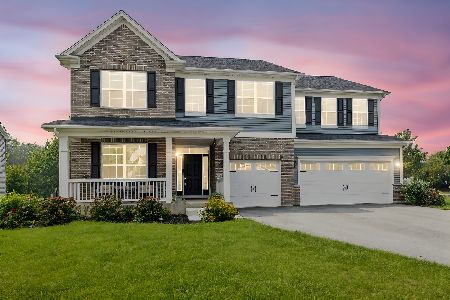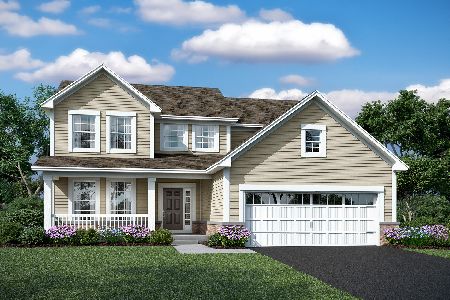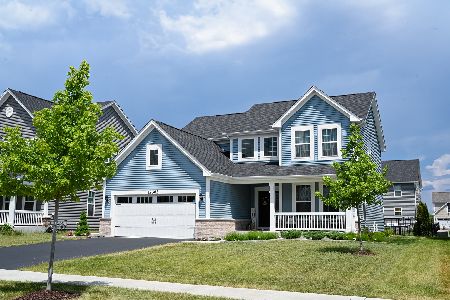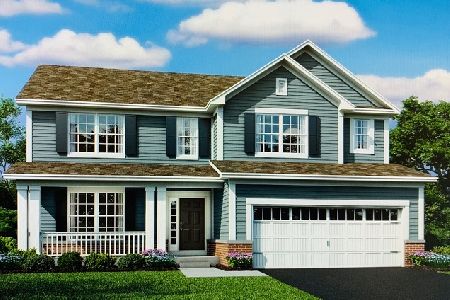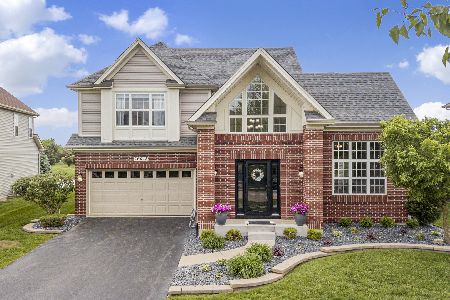12404 S Blue Water Lot #155 Parkway, Plainfield, Illinois 60585
$463,960
|
Sold
|
|
| Status: | Closed |
| Sqft: | 2,484 |
| Cost/Sqft: | $193 |
| Beds: | 3 |
| Baths: | 3 |
| Year Built: | 2022 |
| Property Taxes: | $0 |
| Days On Market: | 1177 |
| Lot Size: | 0,29 |
Description
READY NOW! The Dunbar is a beautiful floorplan with 2,470 square feet, three bedrooms, a spacious loft, two-and-a-half bathrooms, a convenient second-floor laundry room, and a two-car garage. You'll be able to enjoy your morning coffee in the sun on the east facing front porch. The two-story foyer greets you upon entering the home, with the flex space to your side. You can use this flex space as a home office, kids' play room, formal dining room or whatever best fits your family's needs. As you walk through, there is a coat closet and powder room fittingly tucked away. The kitchen is spacious with abundant cabinetry and a center island that overlooks the breakfast area and family room. The kitchen also features a walk-in pantry and is conveniently located next to a separated mud room, which serves as the owner's entry from the garage. Walk up the stairs and you will notice the loft and its large windows illuminating the second floor. The hall bath is centrally located between the bedrooms, each with ample closet space. The laundry room is also adjacent to the bedrooms, which makes putting away clothes that much easier. The owner's suite has an angled wall entrance-perfect for dramatic double doors-to enter your retreat. The owner's bath, which boasts a private water closet, dual sink vanity, a tiled shower, and a small linen closet, also leads to the large walk-in closet with shelving.
Property Specifics
| Single Family | |
| — | |
| — | |
| 2022 | |
| — | |
| DUNBAR - B2 | |
| No | |
| 0.29 |
| Will | |
| Chatham Square | |
| 200 / Annual | |
| — | |
| — | |
| — | |
| 11638578 | |
| 0701304020010000 |
Nearby Schools
| NAME: | DISTRICT: | DISTANCE: | |
|---|---|---|---|
|
Grade School
Grande Park Elementary School |
308 | — | |
|
Middle School
Murphy Junior High School |
308 | Not in DB | |
|
High School
Oswego East High School |
308 | Not in DB | |
Property History
| DATE: | EVENT: | PRICE: | SOURCE: |
|---|---|---|---|
| 28 Nov, 2022 | Sold | $463,960 | MRED MLS |
| 21 Oct, 2022 | Under contract | $479,990 | MRED MLS |
| — | Last price change | $499,990 | MRED MLS |
| 26 Sep, 2022 | Listed for sale | $514,200 | MRED MLS |
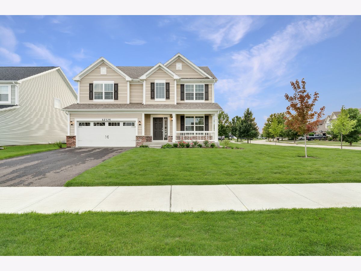
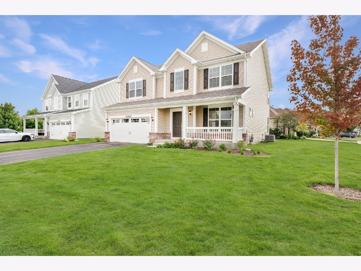
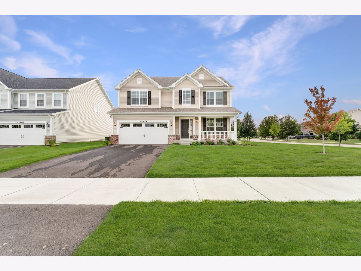
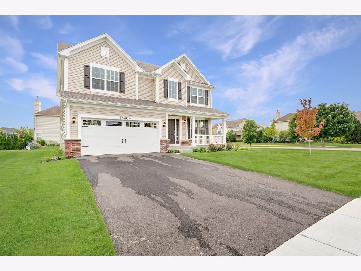
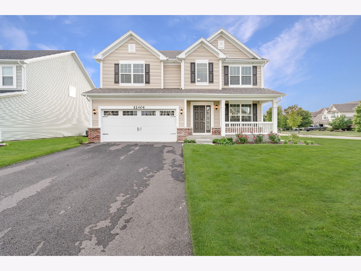
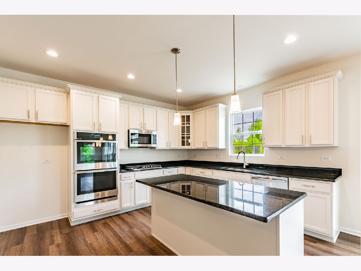
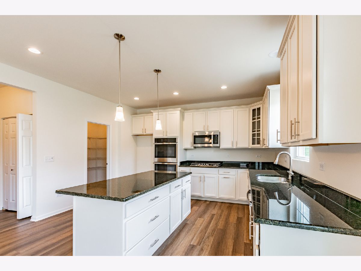
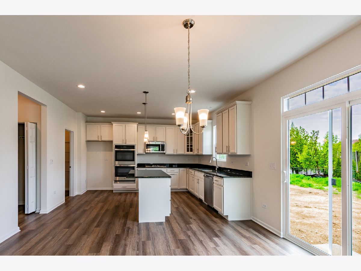
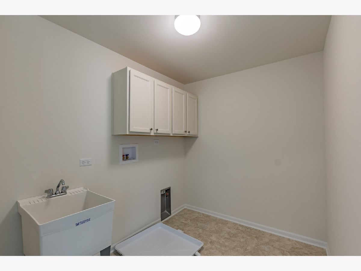
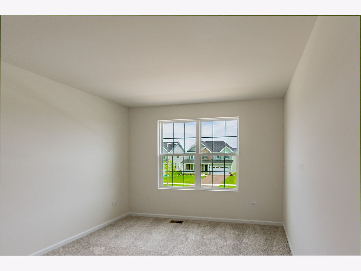
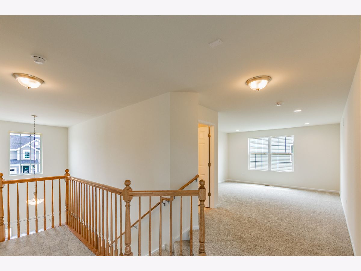
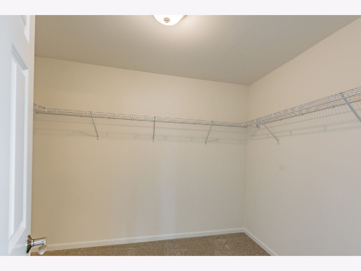
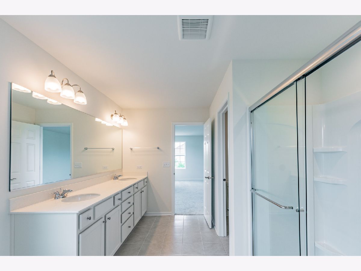
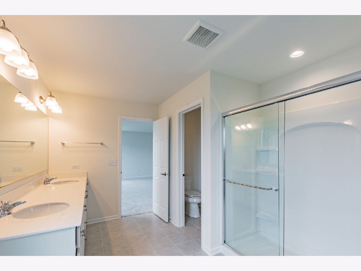
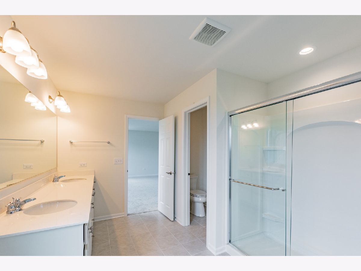
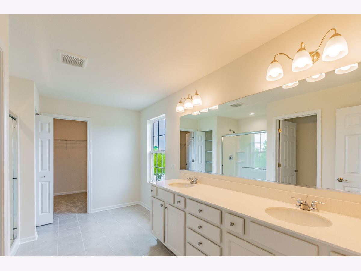
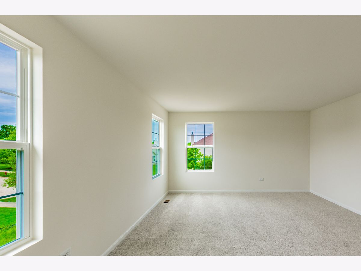
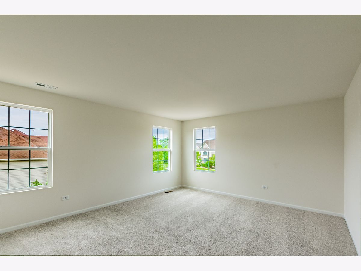
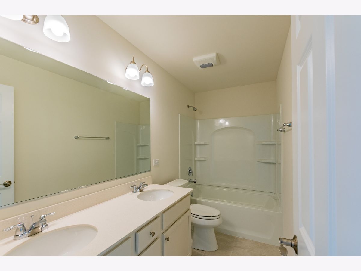
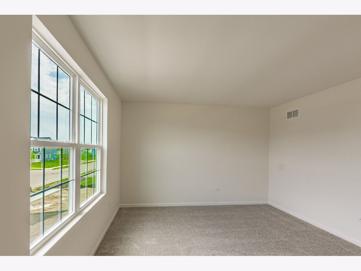
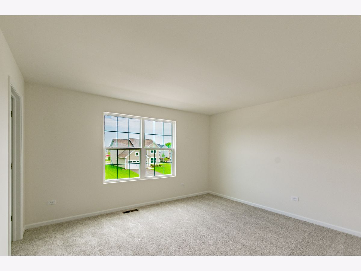
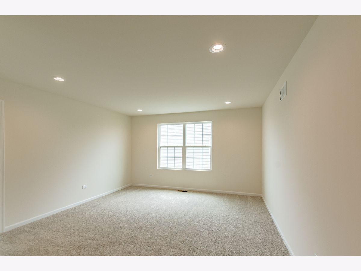
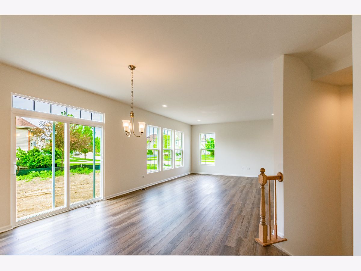
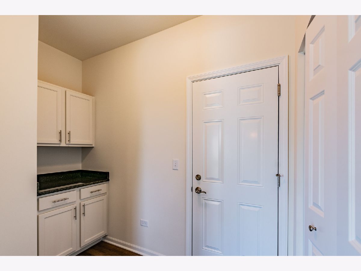
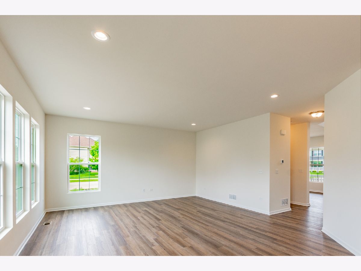
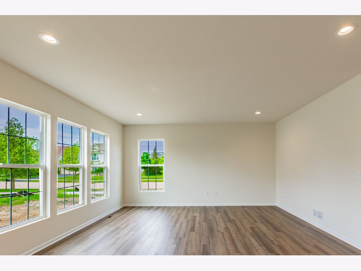
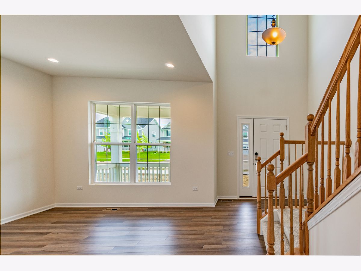
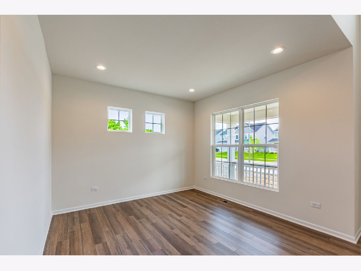
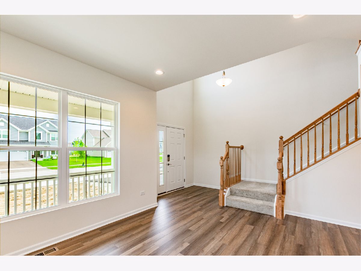
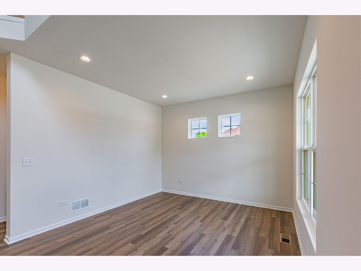
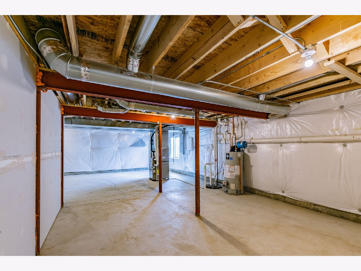
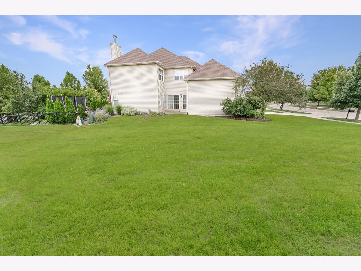
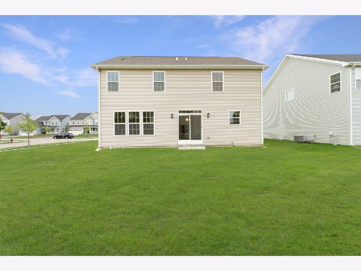
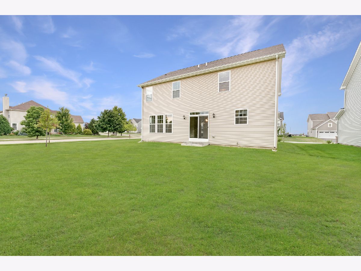
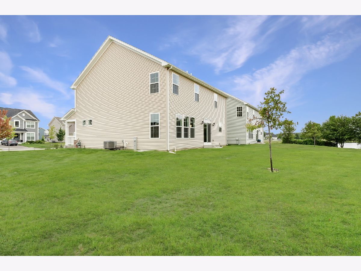
Room Specifics
Total Bedrooms: 3
Bedrooms Above Ground: 3
Bedrooms Below Ground: 0
Dimensions: —
Floor Type: —
Dimensions: —
Floor Type: —
Full Bathrooms: 3
Bathroom Amenities: Separate Shower,Double Sink
Bathroom in Basement: 0
Rooms: —
Basement Description: Unfinished
Other Specifics
| 2 | |
| — | |
| Asphalt | |
| — | |
| — | |
| 83 X 140 | |
| — | |
| — | |
| — | |
| — | |
| Not in DB | |
| — | |
| — | |
| — | |
| — |
Tax History
| Year | Property Taxes |
|---|
Contact Agent
Nearby Similar Homes
Nearby Sold Comparables
Contact Agent
Listing Provided By
Little Realty

