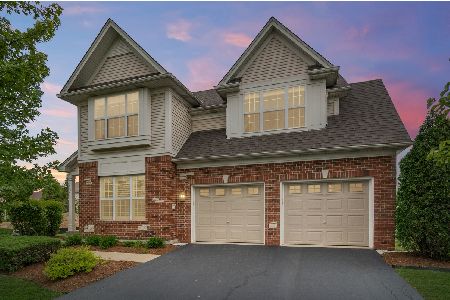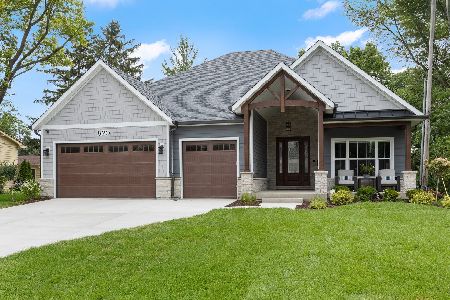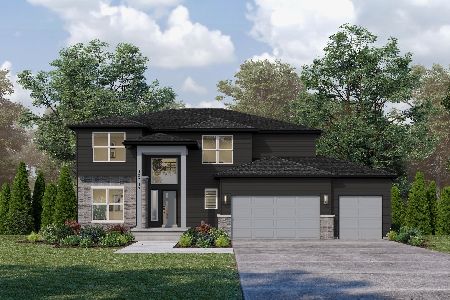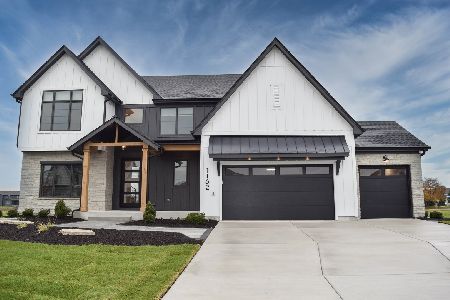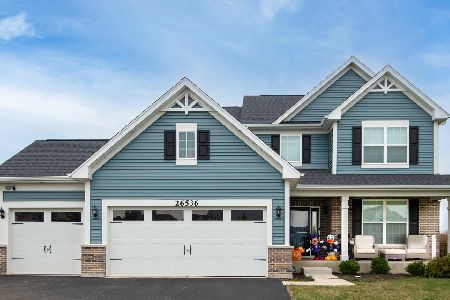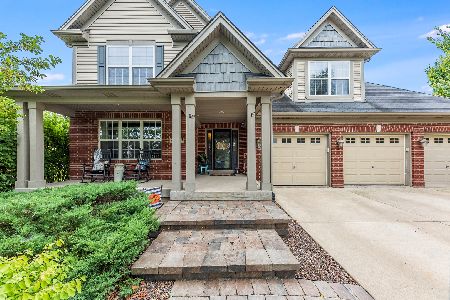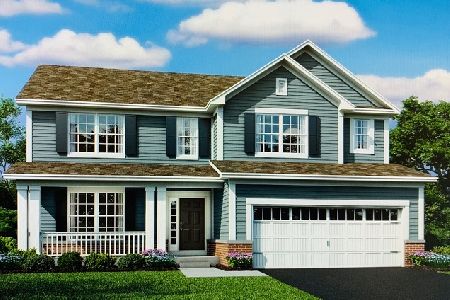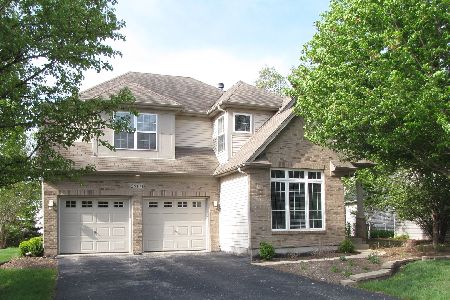12350 Blue Water Parkway, Plainfield, Illinois 60585
$265,000
|
Sold
|
|
| Status: | Closed |
| Sqft: | 2,983 |
| Cost/Sqft: | $89 |
| Beds: | 4 |
| Baths: | 3 |
| Year Built: | 2007 |
| Property Taxes: | $10,870 |
| Days On Market: | 3918 |
| Lot Size: | 0,25 |
Description
Immaculate showcase home offers beautiful architectural details and fabulous floor plan. 2-sty foyer, gleaming harwd floors, abundance of natural lighting, designer kitchen w/center isle, 42" cabinets, huge family room w/custom fire place, 1st floor den, 1st floor laundry, master suite offers luxury bath w/sep shower and whirlpool tub, great bedroom sizes, custom wood blinds thru out, Privacy Patio and Trex Deck.
Property Specifics
| Single Family | |
| — | |
| — | |
| 2007 | |
| Full | |
| REDSTONE | |
| No | |
| 0.25 |
| Will | |
| Chatham Square | |
| 417 / Annual | |
| Other | |
| Lake Michigan | |
| Public Sewer | |
| 08873615 | |
| 0701303050010000 |
Nearby Schools
| NAME: | DISTRICT: | DISTANCE: | |
|---|---|---|---|
|
Grade School
Grande Park Elementary School |
308 | — | |
|
Middle School
Murphy Junior High School |
308 | Not in DB | |
|
High School
Oswego East High School |
308 | Not in DB | |
Property History
| DATE: | EVENT: | PRICE: | SOURCE: |
|---|---|---|---|
| 24 Mar, 2016 | Sold | $265,000 | MRED MLS |
| 13 Nov, 2015 | Under contract | $264,900 | MRED MLS |
| — | Last price change | $269,900 | MRED MLS |
| 26 Mar, 2015 | Listed for sale | $329,900 | MRED MLS |
| 14 Aug, 2018 | Sold | $322,000 | MRED MLS |
| 5 Jul, 2018 | Under contract | $339,900 | MRED MLS |
| — | Last price change | $349,900 | MRED MLS |
| 1 Jun, 2018 | Listed for sale | $349,900 | MRED MLS |
Room Specifics
Total Bedrooms: 4
Bedrooms Above Ground: 4
Bedrooms Below Ground: 0
Dimensions: —
Floor Type: Carpet
Dimensions: —
Floor Type: Carpet
Dimensions: —
Floor Type: Carpet
Full Bathrooms: 3
Bathroom Amenities: Whirlpool,Separate Shower,Double Sink
Bathroom in Basement: 0
Rooms: Foyer,Study,Walk In Closet
Basement Description: Unfinished
Other Specifics
| 2 | |
| Concrete Perimeter | |
| Asphalt | |
| Deck, Patio | |
| Corner Lot,Nature Preserve Adjacent | |
| 84X 120 X 100 X120 | |
| Unfinished | |
| Full | |
| Vaulted/Cathedral Ceilings, Skylight(s), Hardwood Floors, First Floor Laundry | |
| Range, Microwave, Dishwasher, Refrigerator, Disposal | |
| Not in DB | |
| Sidewalks, Street Lights, Street Paved | |
| — | |
| — | |
| Gas Log, Gas Starter |
Tax History
| Year | Property Taxes |
|---|---|
| 2016 | $10,870 |
| 2018 | $8,537 |
Contact Agent
Nearby Similar Homes
Nearby Sold Comparables
Contact Agent
Listing Provided By
Century 21 Affiliated

