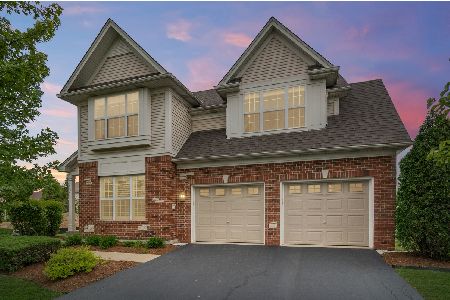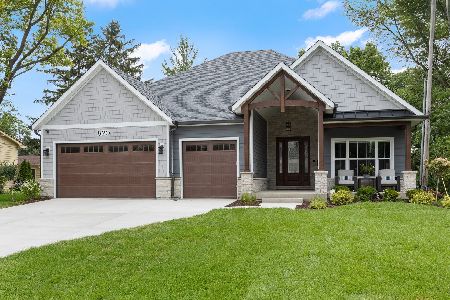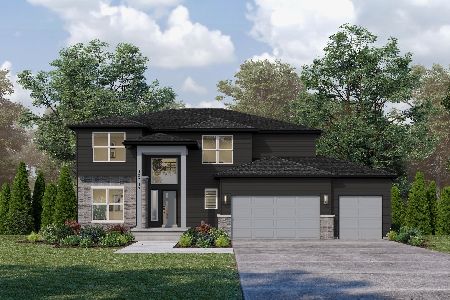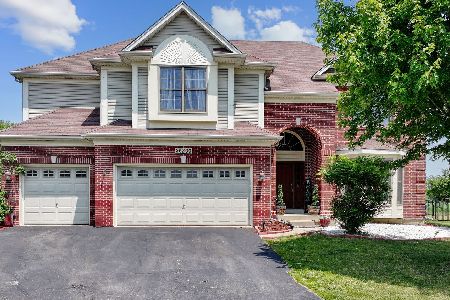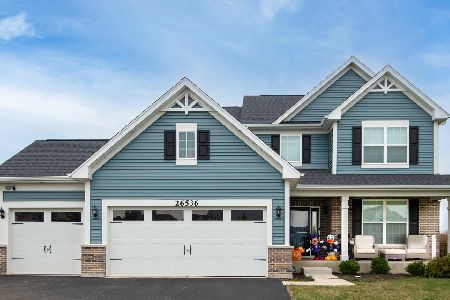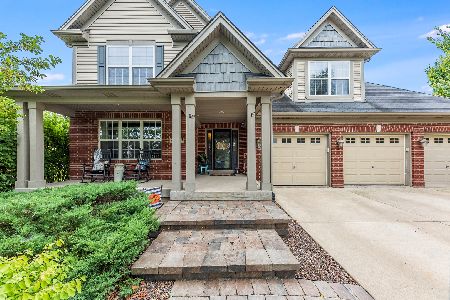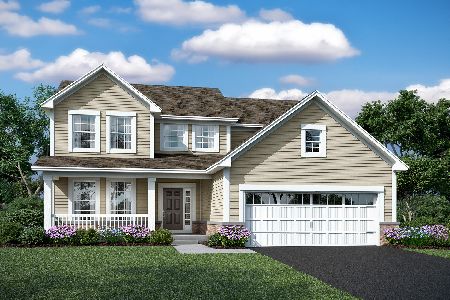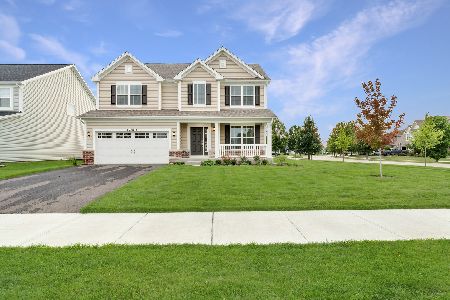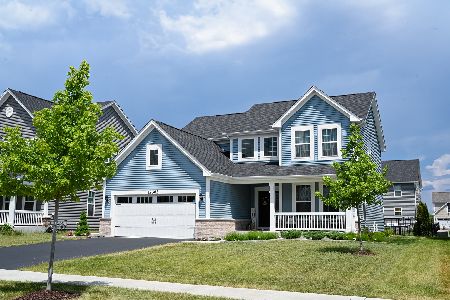12358 Blue Water Lot#144 Parkway, Plainfield, Illinois 60585
$356,990
|
Sold
|
|
| Status: | Closed |
| Sqft: | 2,362 |
| Cost/Sqft: | $152 |
| Beds: | 3 |
| Baths: | 3 |
| Year Built: | 2020 |
| Property Taxes: | $0 |
| Days On Market: | 2092 |
| Lot Size: | 0,00 |
Description
NEW CONSTRUCTION-SEPT/OCT DELIVERY! Don't miss out on this gorgeous new construction Cahill home! With its impressive, well-designed 2,352 square foot floorplan and light-filled spaces, it's the "wow" home you have been searching for. This east-facing Cahill home boasts a beautiful exterior with brick accents, along with a large front porch to sit on while watching the sunrise with your coffee. The home features three bedrooms, a loft, two-and-a-half bathrooms, a full basement and a two-car garage. This modern Cahill home is wide and open. The large great room opens up to a bright, spacious kitchen - which features a large island - and a great room that is complete with a spacious adjacent breakfast area. Revel in upgraded 42-inch cabinetry with crown molding, upgraded cabinet hardware, and GE stainless steel appliances. To complete the first floor, there is a spacious flex room, breakfast bay, foyer, powder room, mud room, and stairs leading to the full basement. Upstairs, you will find the large owner's suite with walk-in closet, two additional bedrooms, and a loft. The laundry room is conveniently located on the second floor as well, making for easier laundry days. To top it off, this home will come with beautiful landscaping and a fully sodded yard. With our Whole Home Building Standards and the industry-leading 15-Year Transferable Structural Warranty, this home also comes with a peace of mind. Welcome to Better. Welcome to the Cahill! This home features: Nine-foot first-floor ceilings Upgraded flooring throughout Spacious loft 42-inch kitchen cabinetry Open railings throughout GE stainless steel appliances Full basement with rough-in plumbing for future bathroom Two-car garage Fully sodded home site TechConnect package, exclusively by this builder *Photos and Virtual Tour are of a similar home, not subject home*
Property Specifics
| Single Family | |
| — | |
| Traditional | |
| 2020 | |
| Full | |
| CAHILL - B2 | |
| No | |
| — |
| Kendall | |
| Chatham Square | |
| — / Not Applicable | |
| None | |
| Public | |
| Public Sewer | |
| 10676409 | |
| 0325431017 |
Nearby Schools
| NAME: | DISTRICT: | DISTANCE: | |
|---|---|---|---|
|
Grade School
Grande Park Elementary School |
308 | — | |
|
Middle School
Murphy Junior High School |
308 | Not in DB | |
|
High School
Oswego East High School |
308 | Not in DB | |
Property History
| DATE: | EVENT: | PRICE: | SOURCE: |
|---|---|---|---|
| 30 Sep, 2020 | Sold | $356,990 | MRED MLS |
| 21 Aug, 2020 | Under contract | $359,990 | MRED MLS |
| — | Last price change | $367,160 | MRED MLS |
| 25 Mar, 2020 | Listed for sale | $347,570 | MRED MLS |
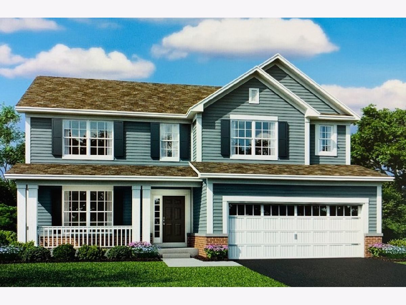
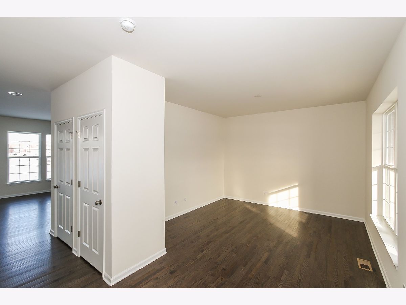
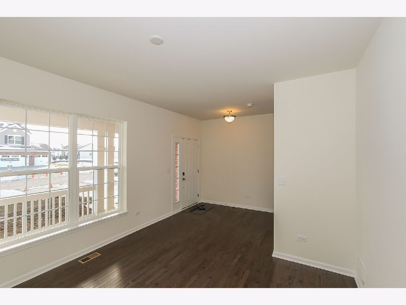
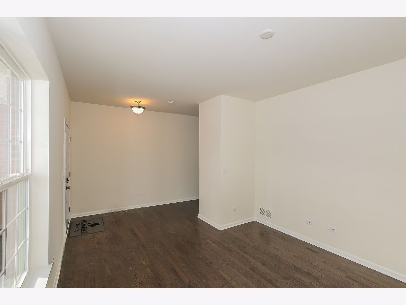
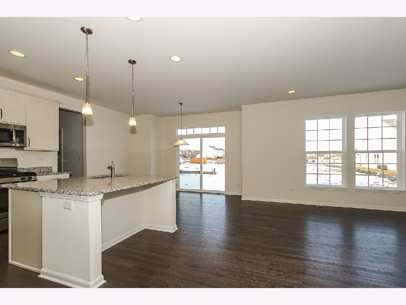
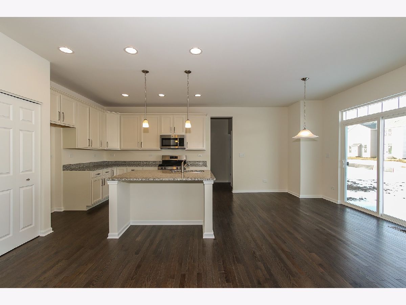
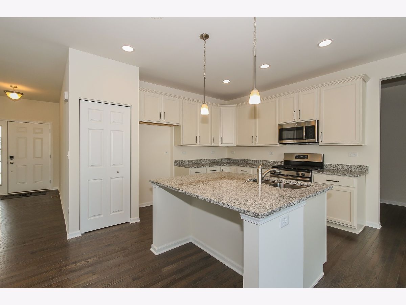
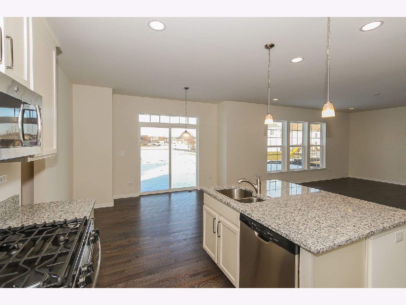
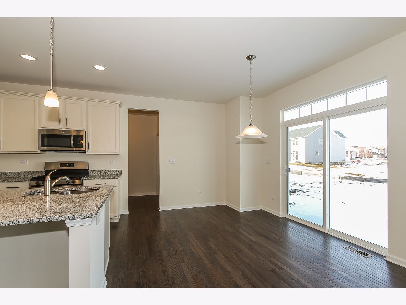
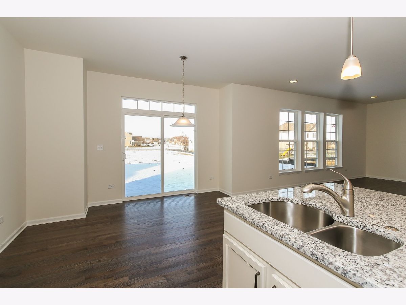
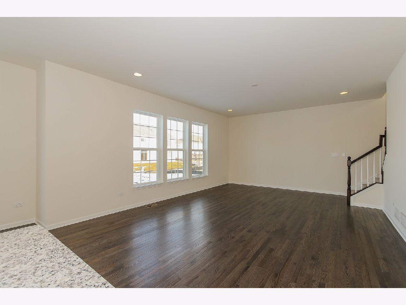
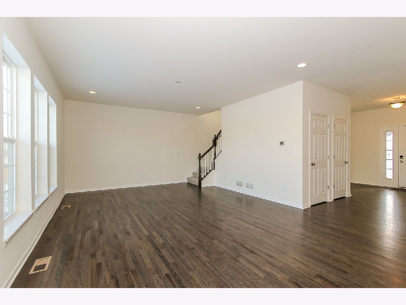
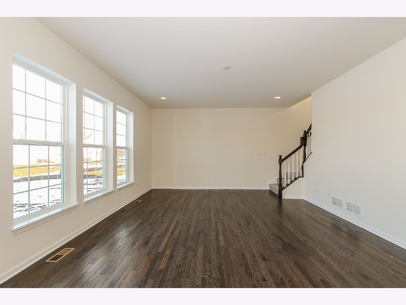
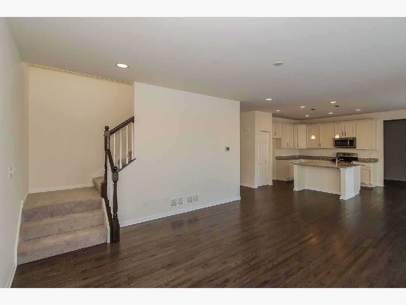
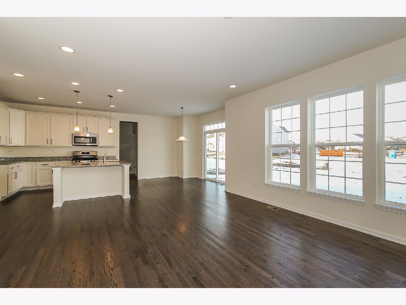
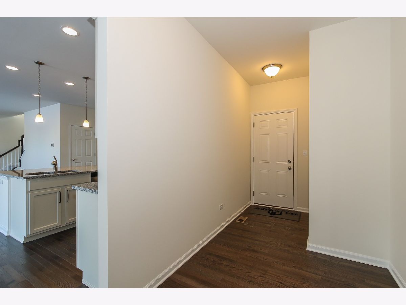
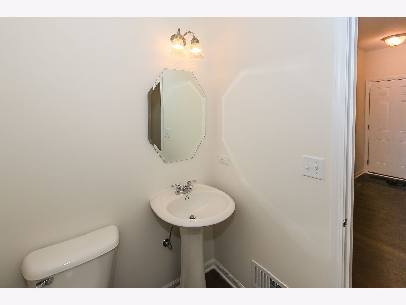
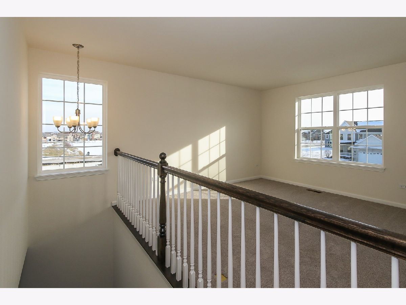
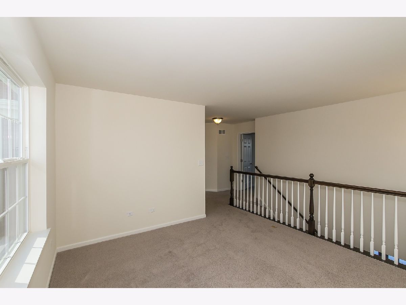
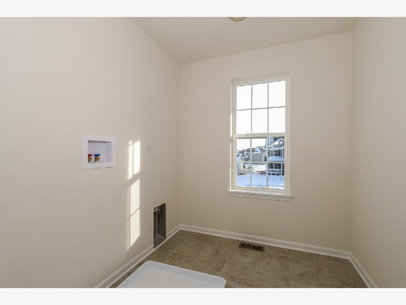
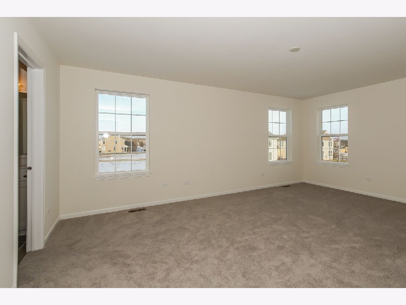
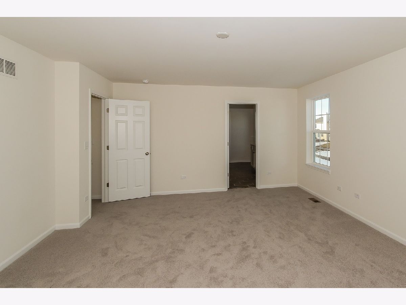
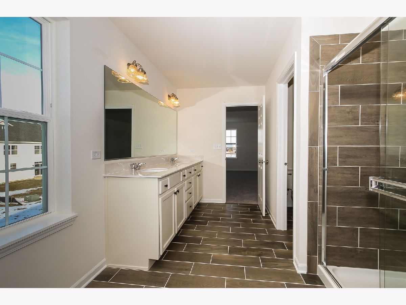
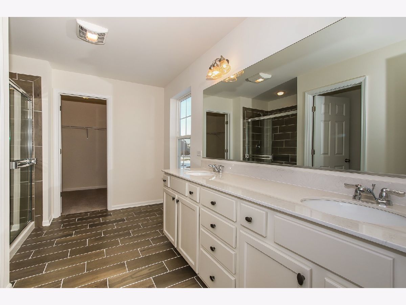
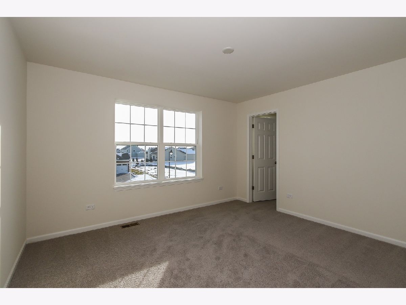
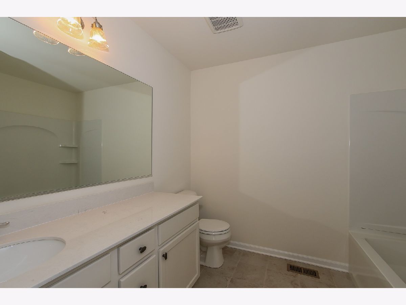
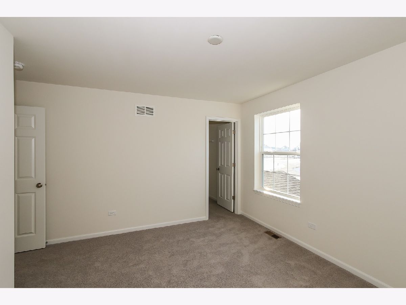
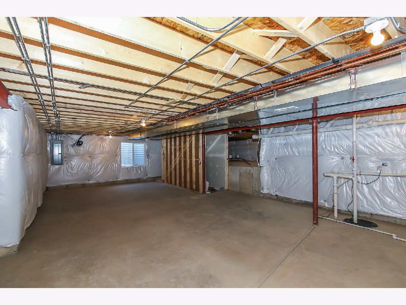
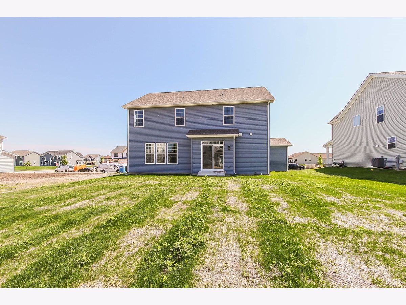
Room Specifics
Total Bedrooms: 3
Bedrooms Above Ground: 3
Bedrooms Below Ground: 0
Dimensions: —
Floor Type: —
Dimensions: —
Floor Type: —
Full Bathrooms: 3
Bathroom Amenities: Separate Shower,Double Sink
Bathroom in Basement: 0
Rooms: Foyer,Eating Area,Loft,Den
Basement Description: Unfinished
Other Specifics
| 2 | |
| Concrete Perimeter | |
| Asphalt | |
| Porch | |
| Landscaped | |
| 89 X 119 | |
| Unfinished | |
| Full | |
| First Floor Laundry | |
| Range, Dishwasher, Disposal | |
| Not in DB | |
| Park, Lake, Sidewalks, Street Lights, Street Paved | |
| — | |
| — | |
| — |
Tax History
| Year | Property Taxes |
|---|
Contact Agent
Nearby Similar Homes
Nearby Sold Comparables
Contact Agent
Listing Provided By
Little Realty

