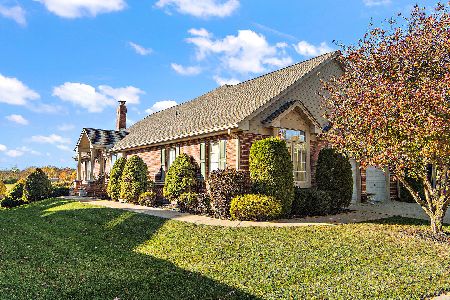12404 Steamboat Springs Drive, Mokena, Illinois 60448
$384,900
|
Sold
|
|
| Status: | Closed |
| Sqft: | 1,986 |
| Cost/Sqft: | $194 |
| Beds: | 3 |
| Baths: | 3 |
| Year Built: | — |
| Property Taxes: | $6,738 |
| Days On Market: | 2753 |
| Lot Size: | 0,00 |
Description
Beautiful end-unit ranch townhome with full finished basement. Upgrades galore totaling approximately $83,000! Gorgeous kitchen with SS appliances, extra cabinetry, pantry, granite countertops, island, and a view to the backyard. Vaulted ceilings, hardwood floors, and upgraded carpeting. Large master with two closets and master bath that has upgraded cabinetry, double sinks & tiled shower. Finished lookout basement with media area, half bath, storage space, bedroom/craft room and office. This location offers so much yard space to enjoy while entertaining on the maintenance-free deck. Entertainment center, TV, fireplace, wine fridge and extra fridge in basement stays with the home. New 75 gallon hot water tank just put in. Air purifier and humidifier on furnace too! Original owners have upgraded this home and taken care of it with pride.
Property Specifics
| Condos/Townhomes | |
| 1 | |
| — | |
| — | |
| — | |
| THE ELIZABETH II | |
| No | |
| — |
| Will | |
| Boulder Ridge | |
| 220 / Monthly | |
| — | |
| — | |
| — | |
| 10003369 | |
| 1508123030100000 |
Property History
| DATE: | EVENT: | PRICE: | SOURCE: |
|---|---|---|---|
| 30 Jul, 2018 | Sold | $384,900 | MRED MLS |
| 3 Jul, 2018 | Under contract | $384,900 | MRED MLS |
| 30 Jun, 2018 | Listed for sale | $384,900 | MRED MLS |






















Room Specifics
Total Bedrooms: 4
Bedrooms Above Ground: 3
Bedrooms Below Ground: 1
Dimensions: —
Floor Type: —
Dimensions: —
Floor Type: —
Dimensions: —
Floor Type: —
Full Bathrooms: 3
Bathroom Amenities: Double Sink
Bathroom in Basement: 1
Rooms: —
Basement Description: Finished
Other Specifics
| 2 | |
| — | |
| Concrete | |
| — | |
| — | |
| 46X80 | |
| — | |
| — | |
| — | |
| — | |
| Not in DB | |
| — | |
| — | |
| — | |
| — |
Tax History
| Year | Property Taxes |
|---|---|
| 2018 | $6,738 |
Contact Agent
Nearby Similar Homes
Nearby Sold Comparables
Contact Agent
Listing Provided By
CRIS REALTY





