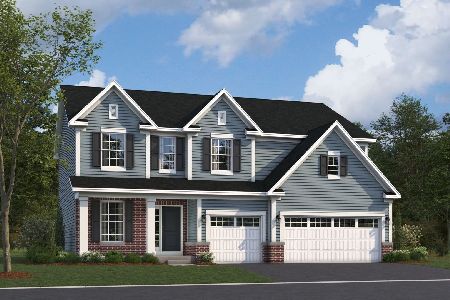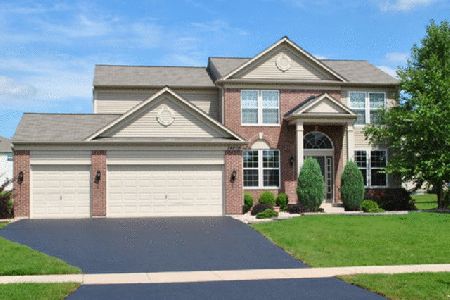12408 Canterbury Drive, Plainfield, Illinois 60585
$450,555
|
Sold
|
|
| Status: | Closed |
| Sqft: | 2,527 |
| Cost/Sqft: | $172 |
| Beds: | 4 |
| Baths: | 3 |
| Year Built: | 2006 |
| Property Taxes: | $8,469 |
| Days On Market: | 1587 |
| Lot Size: | 0,33 |
Description
Pristine Condition! Located in CANTERBURY WOODS SUBDIVISION in cul-de-sac! 2 story foyer will Welcome you Home! Great home to entertain in! Formal Living Room and Dining Room! 1st floor den with glass doors! Fabulous 2-story family room with fireplace! Gourmet eat in kitchen boasts white 42" cabinets, backsplash, island with overhang for seating, pantry and butler's bantry! 1st floor laundry room with lockers! Master bedroom suite has vaulted ceiling, large walk in closet and luxury master bathroom (dual sink, seperate showers, soaker tubs)! Finished basement with possible 2nd office/5th bedroom and lots of storage! White trim & doors! 3 car garage! Brand new roof and Luxury Vinly Plank flooring! AC 2020! Award winning Plainfield Schools!
Property Specifics
| Single Family | |
| — | |
| — | |
| 2006 | |
| — | |
| — | |
| No | |
| 0.33 |
| Will | |
| Canterbury Woods | |
| 500 / Annual | |
| — | |
| — | |
| — | |
| 11219022 | |
| 0701294040330000 |
Nearby Schools
| NAME: | DISTRICT: | DISTANCE: | |
|---|---|---|---|
|
Grade School
Freedom Elementary School |
202 | — | |
|
Middle School
Heritage Grove Middle School |
202 | Not in DB | |
|
High School
Plainfield North High School |
202 | Not in DB | |
Property History
| DATE: | EVENT: | PRICE: | SOURCE: |
|---|---|---|---|
| 28 Sep, 2016 | Sold | $346,500 | MRED MLS |
| 5 Aug, 2016 | Under contract | $338,500 | MRED MLS |
| 3 Aug, 2016 | Listed for sale | $338,500 | MRED MLS |
| 27 Oct, 2021 | Sold | $450,555 | MRED MLS |
| 16 Sep, 2021 | Under contract | $435,000 | MRED MLS |
| 14 Sep, 2021 | Listed for sale | $435,000 | MRED MLS |
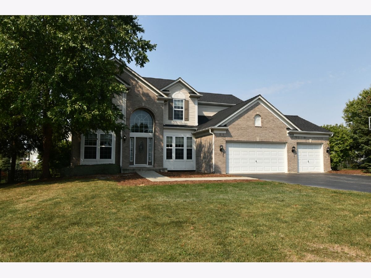
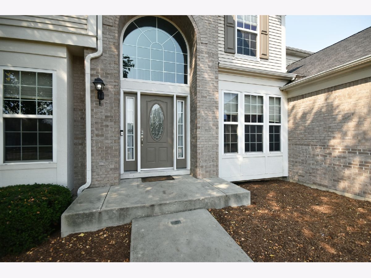
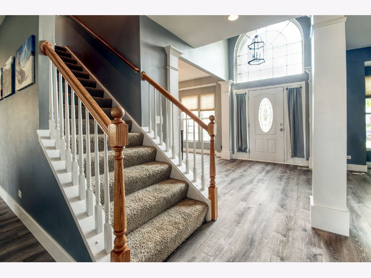
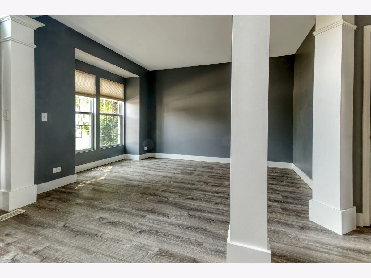
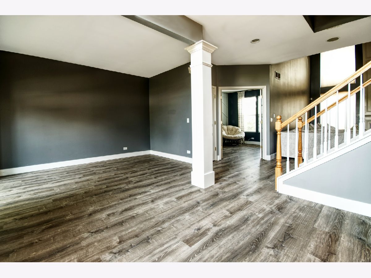
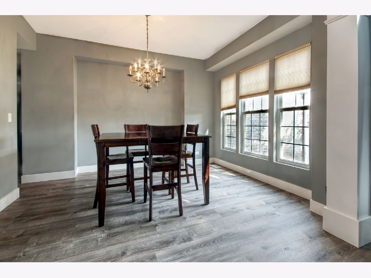
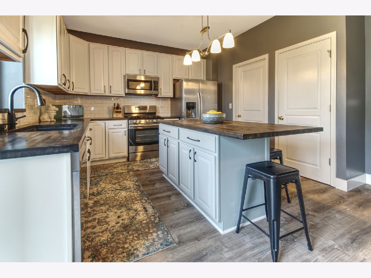
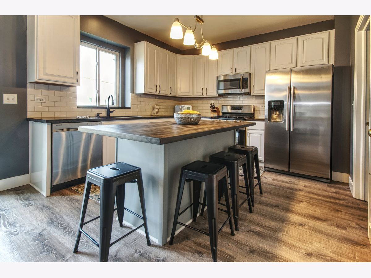
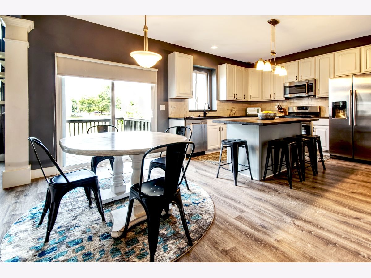
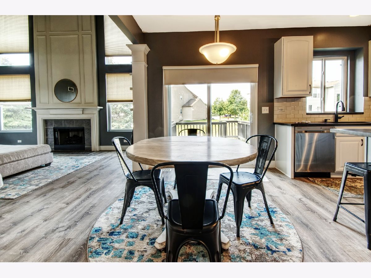
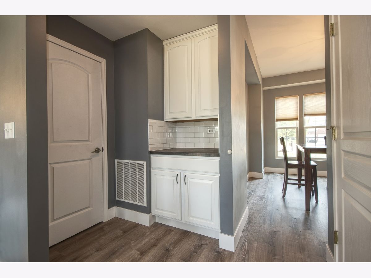
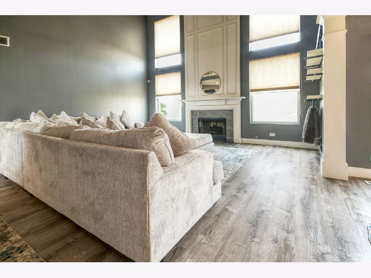
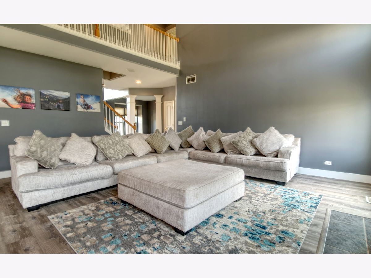
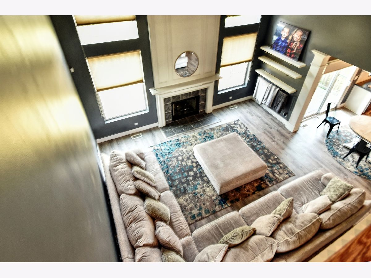
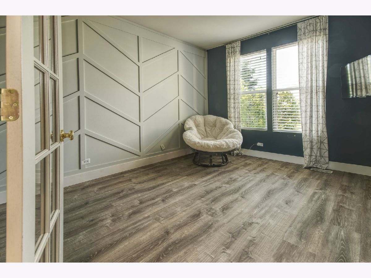
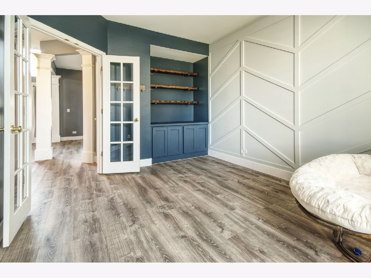
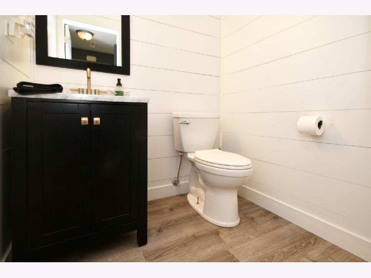
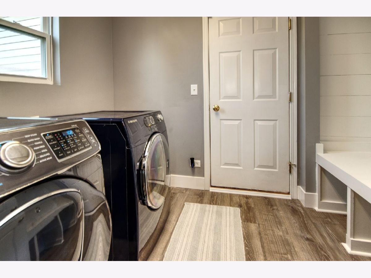
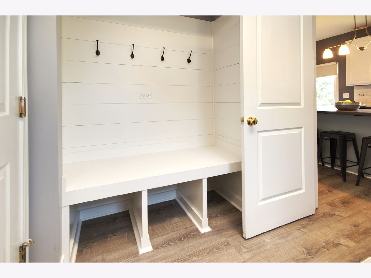
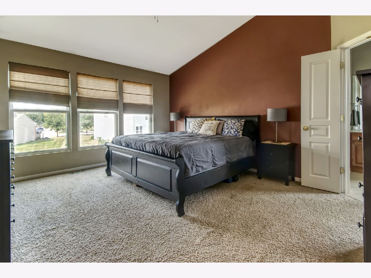
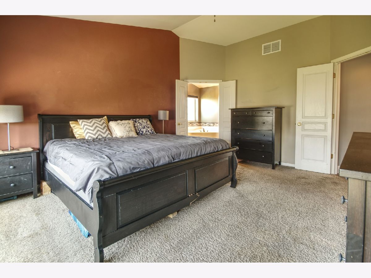
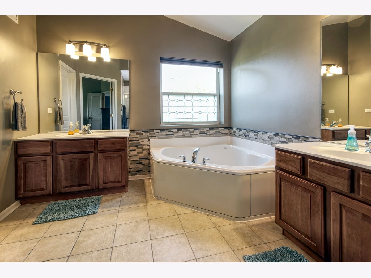
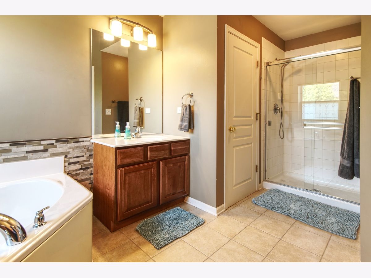
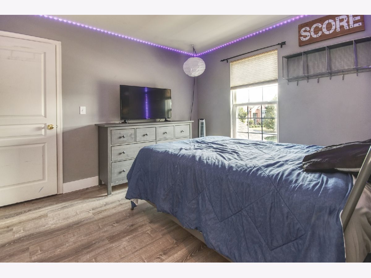
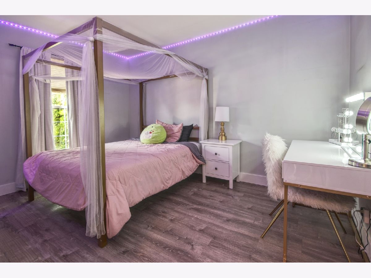
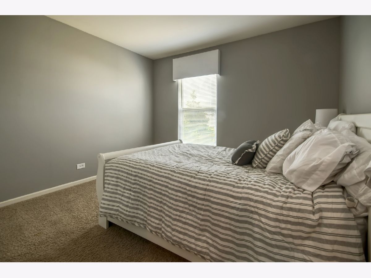
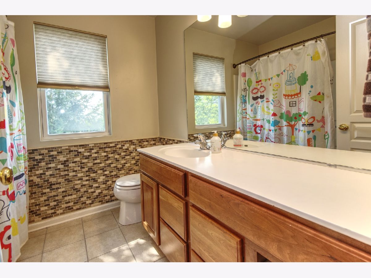
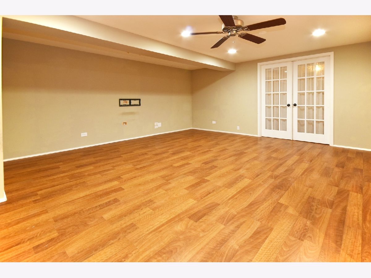
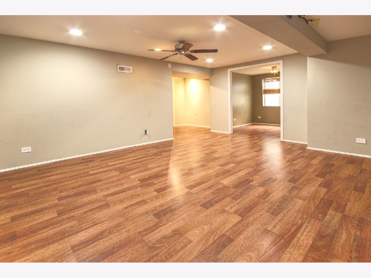
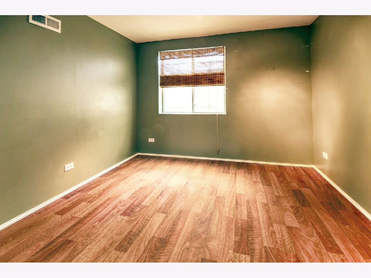
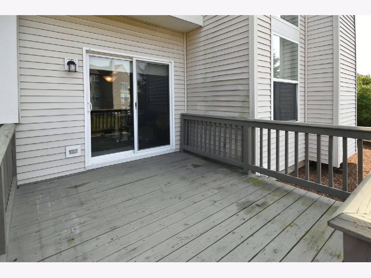
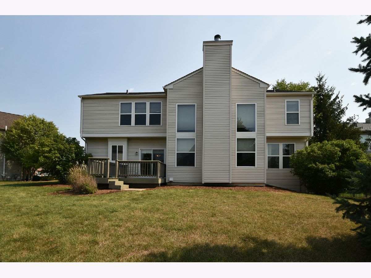
Room Specifics
Total Bedrooms: 4
Bedrooms Above Ground: 4
Bedrooms Below Ground: 0
Dimensions: —
Floor Type: —
Dimensions: —
Floor Type: —
Dimensions: —
Floor Type: —
Full Bathrooms: 3
Bathroom Amenities: Separate Shower,Double Sink
Bathroom in Basement: 0
Rooms: —
Basement Description: Partially Finished
Other Specifics
| 3 | |
| — | |
| Asphalt | |
| — | |
| — | |
| 91X125X152X169 | |
| Pull Down Stair | |
| — | |
| — | |
| — | |
| Not in DB | |
| — | |
| — | |
| — | |
| — |
Tax History
| Year | Property Taxes |
|---|---|
| 2016 | $7,406 |
| 2021 | $8,469 |
Contact Agent
Nearby Similar Homes
Nearby Sold Comparables
Contact Agent
Listing Provided By
RE/MAX Ultimate Professionals




