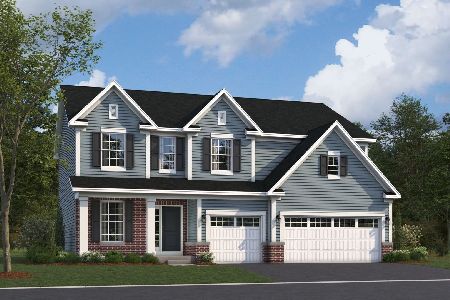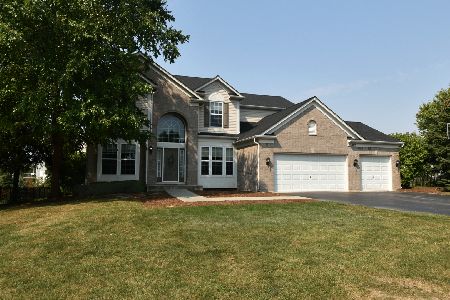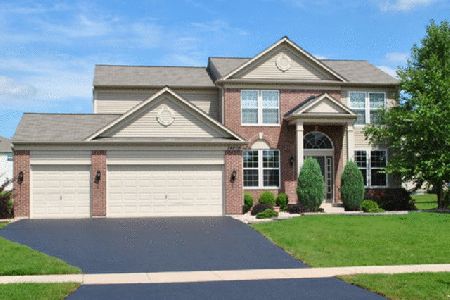12408 Canterbury Drive, Plainfield, Illinois 60585
$346,500
|
Sold
|
|
| Status: | Closed |
| Sqft: | 2,527 |
| Cost/Sqft: | $134 |
| Beds: | 4 |
| Baths: | 3 |
| Year Built: | 2006 |
| Property Taxes: | $7,406 |
| Days On Market: | 3455 |
| Lot Size: | 0,00 |
Description
Former builders model w/cul-de-sac location on Plainfield's Northside! 2 story foyer, formal LR and DR along with first floor den! Inviting kitchen with island, 42" cherry cabinets, newer SS appliances, & granite countertops. Open floor plan with 2 story family room and attractive fireplace. Master suite with large walk-in closet. Generous secondary bedrooms. Basement with rec room, additional office space and LOTS of storage. Close to schools, shopping, and restaurants with easy access to I55. Do not miss!
Property Specifics
| Single Family | |
| — | |
| — | |
| 2006 | |
| Full | |
| STERLING | |
| No | |
| 0 |
| Will | |
| Canterbury Woods | |
| 500 / Annual | |
| Other | |
| Public | |
| Public Sewer | |
| 09305144 | |
| 0701294040330000 |
Nearby Schools
| NAME: | DISTRICT: | DISTANCE: | |
|---|---|---|---|
|
Grade School
Freedom Elementary School |
202 | — | |
|
Middle School
Heritage Grove Middle School |
202 | Not in DB | |
|
High School
Plainfield North High School |
202 | Not in DB | |
Property History
| DATE: | EVENT: | PRICE: | SOURCE: |
|---|---|---|---|
| 28 Sep, 2016 | Sold | $346,500 | MRED MLS |
| 5 Aug, 2016 | Under contract | $338,500 | MRED MLS |
| 3 Aug, 2016 | Listed for sale | $338,500 | MRED MLS |
| 27 Oct, 2021 | Sold | $450,555 | MRED MLS |
| 16 Sep, 2021 | Under contract | $435,000 | MRED MLS |
| 14 Sep, 2021 | Listed for sale | $435,000 | MRED MLS |
Room Specifics
Total Bedrooms: 4
Bedrooms Above Ground: 4
Bedrooms Below Ground: 0
Dimensions: —
Floor Type: Carpet
Dimensions: —
Floor Type: Carpet
Dimensions: —
Floor Type: Carpet
Full Bathrooms: 3
Bathroom Amenities: Separate Shower,Double Sink
Bathroom in Basement: 0
Rooms: Utility Room-1st Floor,Recreation Room,Office,Den,Foyer
Basement Description: Partially Finished
Other Specifics
| 3 | |
| Concrete Perimeter | |
| Asphalt | |
| Deck | |
| Cul-De-Sac | |
| 91X125X152X169 | |
| Pull Down Stair | |
| Full | |
| Vaulted/Cathedral Ceilings | |
| Range, Microwave, Dishwasher, Refrigerator, Washer, Dryer, Disposal | |
| Not in DB | |
| Sidewalks, Street Lights, Street Paved | |
| — | |
| — | |
| Gas Log, Gas Starter |
Tax History
| Year | Property Taxes |
|---|---|
| 2016 | $7,406 |
| 2021 | $8,469 |
Contact Agent
Nearby Similar Homes
Nearby Sold Comparables
Contact Agent
Listing Provided By
RE/MAX of Naperville









