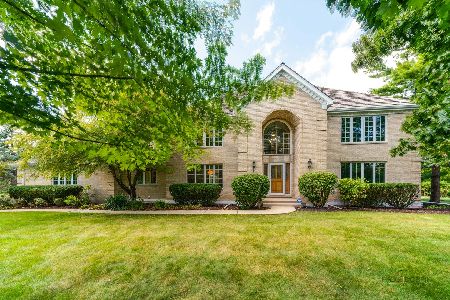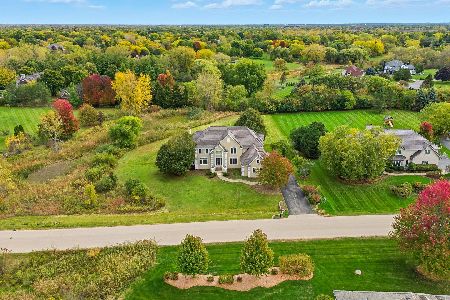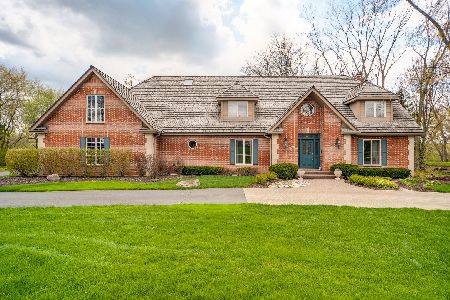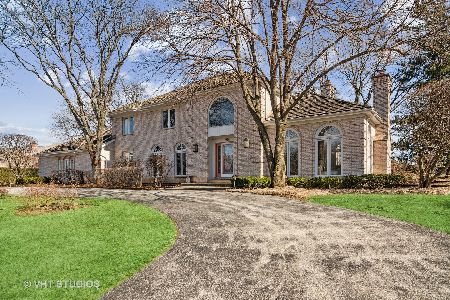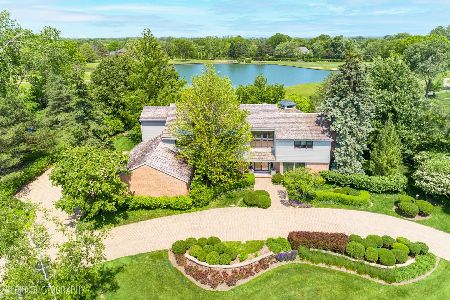[Address Unavailable], Long Grove, Illinois 60047
$786,300
|
Sold
|
|
| Status: | Closed |
| Sqft: | 6,205 |
| Cost/Sqft: | $127 |
| Beds: | 5 |
| Baths: | 7 |
| Year Built: | 1993 |
| Property Taxes: | $23,086 |
| Days On Market: | 5612 |
| Lot Size: | 0,96 |
Description
Country Club Estates subdivision. Landscaped with mature trees offering lots of privacy. 7 Exquisite fireplaces! 4 car garage! Impressive master bath with 3 walk in closets, Bank owned, Sold AS IS. Allow 2-3 business days for seller response. Taxes are prorated at 100%. Buyer responsible for survey if required. Must be preapproved by prefered lender, if buyers uses them get free credit report and apprasial.
Property Specifics
| Single Family | |
| — | |
| Colonial | |
| 1993 | |
| Full,English | |
| CUSTOM | |
| No | |
| 0.96 |
| Lake | |
| Country Club Estates | |
| 50 / Annual | |
| Other | |
| Private Well | |
| Septic-Private | |
| 07596453 | |
| 15303040030000 |
Nearby Schools
| NAME: | DISTRICT: | DISTANCE: | |
|---|---|---|---|
|
Grade School
Kildeer Countryside Elementary S |
96 | — | |
|
Middle School
Woodlawn Middle School |
96 | Not in DB | |
|
High School
Adlai E Stevenson High School |
125 | Not in DB | |
Property History
| DATE: | EVENT: | PRICE: | SOURCE: |
|---|
Room Specifics
Total Bedrooms: 5
Bedrooms Above Ground: 5
Bedrooms Below Ground: 0
Dimensions: —
Floor Type: Carpet
Dimensions: —
Floor Type: Carpet
Dimensions: —
Floor Type: Carpet
Dimensions: —
Floor Type: —
Full Bathrooms: 7
Bathroom Amenities: Whirlpool,Separate Shower,Double Sink
Bathroom in Basement: 1
Rooms: Bonus Room,Bedroom 5,Den,Exercise Room,Gallery,Great Room,Library,Loft,Office,Recreation Room,Sitting Room,Study,Utility Room-1st Floor
Basement Description: Finished
Other Specifics
| 4 | |
| Concrete Perimeter | |
| Brick,Circular,Side Drive | |
| Balcony, Deck, Patio, Gazebo | |
| Cul-De-Sac,Lake Front,Landscaped,Pond(s),Water View,Wooded | |
| 118X237X71X112X293 | |
| Finished | |
| Full | |
| Vaulted/Cathedral Ceilings, Skylight(s), Sauna/Steam Room, Hot Tub, Bar-Dry, Bar-Wet, In-Law Arrangement | |
| Double Oven, Range, Refrigerator, Freezer | |
| Not in DB | |
| Street Paved | |
| — | |
| — | |
| Wood Burning, Gas Starter |
Tax History
| Year | Property Taxes |
|---|
Contact Agent
Nearby Similar Homes
Nearby Sold Comparables
Contact Agent
Listing Provided By
Berkshire Hathaway HomeServices Starck Real Estate

