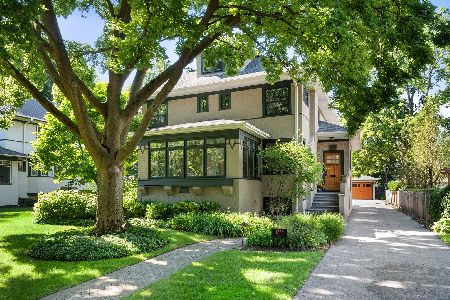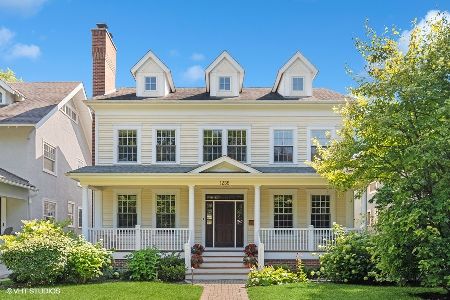1227 Ashland Avenue, Wilmette, Illinois 60091
$1,430,000
|
Sold
|
|
| Status: | Closed |
| Sqft: | 2,817 |
| Cost/Sqft: | $532 |
| Beds: | 5 |
| Baths: | 4 |
| Year Built: | 1915 |
| Property Taxes: | $25,926 |
| Days On Market: | 1680 |
| Lot Size: | 0,32 |
Description
Beautiful Prairie style, east Wilmette home on a 75 X 186 lot has been beautifully maintained and updated. Entry way leads into the large living room through french doors. The living room consists of nice sitting area in front of wood burning fireplace, as well as larger conversation space, featuring period sconces, crown moulding and windows on three sides. French doors allow entry to the screened-in porch. Spacious dining room with beamed ceiling, chair rail and built-in china cabinet. Family room offers views of the backyard and built-in bookcase with added storage. Step down to darling reading nook off the family room. High-end appliances, granite countertops, custom cabinetry make the kitchen a dream to spend time in, with convenient access to the deck for your outdoor grilling extravaganzas! Upstairs you will find a gracious landing with built-ins. Spacious primary bedroom with walk-in closet, en-suite bath including double sinks, storage, large shower and soaking tub. Three more large bedrooms, a hall bath with a double sink and rain shower. A half bath enhances one of the bedrooms. Third floor offers a great getaway 5th bedroom. Basement is partially finished. Spend time outside in one of the tiered gathering spaces - a deck, slate patio conversation area, and a firepit with gas starter. Completely fenced in backyard & oversized two car garage. Close to restaurants, shopping and transportation. A perfect 10!
Property Specifics
| Single Family | |
| — | |
| — | |
| 1915 | |
| Full | |
| — | |
| No | |
| 0.32 |
| Cook | |
| — | |
| — / Not Applicable | |
| None | |
| Lake Michigan | |
| Public Sewer | |
| 11124434 | |
| 05273060040000 |
Nearby Schools
| NAME: | DISTRICT: | DISTANCE: | |
|---|---|---|---|
|
Grade School
Central Elementary School |
39 | — | |
|
High School
New Trier Twp H.s. Northfield/wi |
203 | Not in DB | |
Property History
| DATE: | EVENT: | PRICE: | SOURCE: |
|---|---|---|---|
| 24 Aug, 2021 | Sold | $1,430,000 | MRED MLS |
| 1 Jul, 2021 | Under contract | $1,500,000 | MRED MLS |
| 11 Jun, 2021 | Listed for sale | $1,500,000 | MRED MLS |
| 31 Oct, 2022 | Sold | $1,415,000 | MRED MLS |
| 12 Aug, 2022 | Under contract | $1,500,000 | MRED MLS |
| 21 Jul, 2022 | Listed for sale | $1,500,000 | MRED MLS |
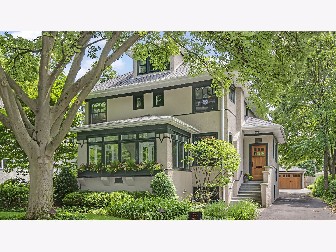
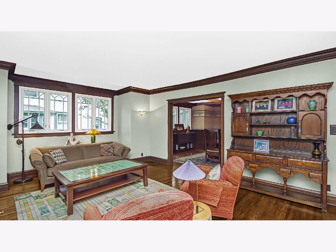
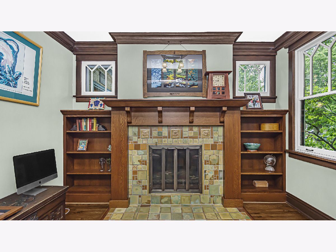
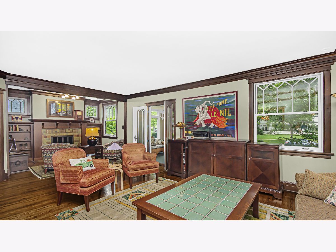
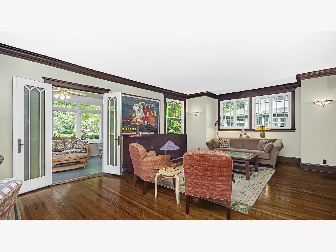
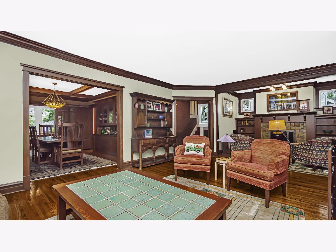
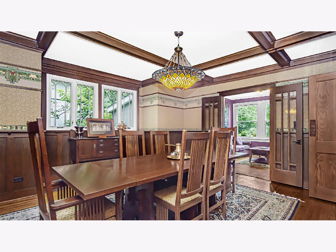
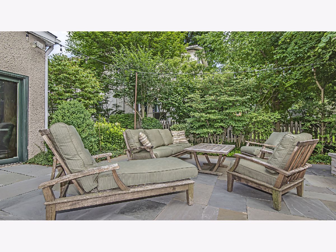
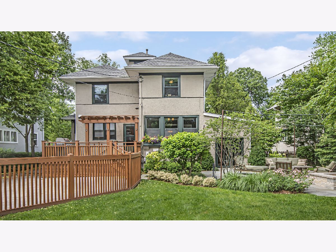
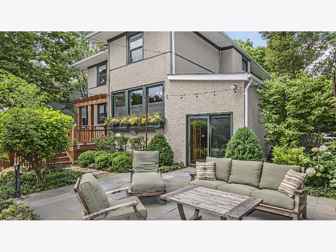
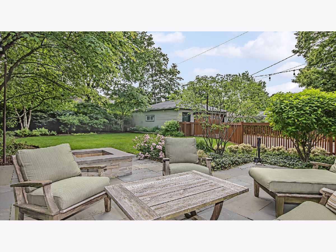
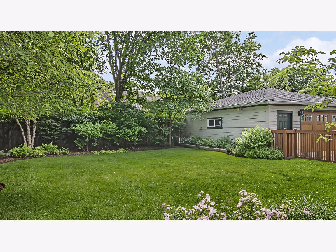
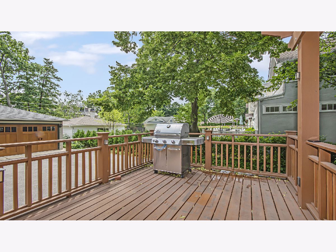
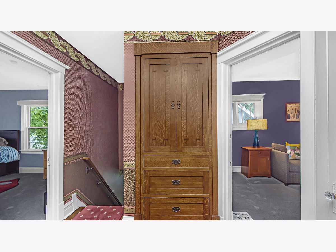
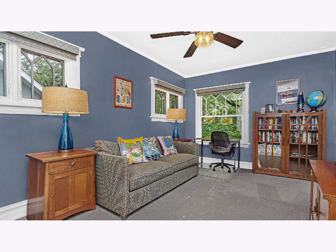
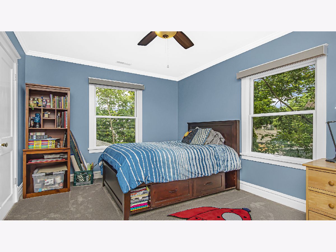
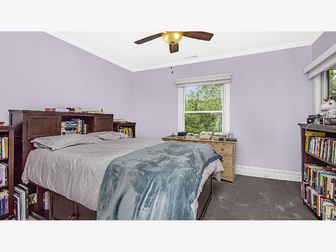
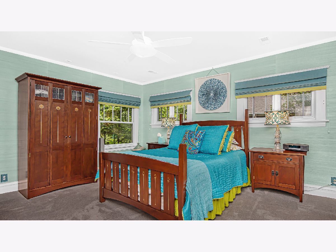
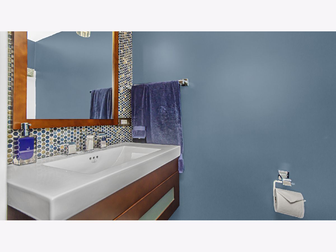
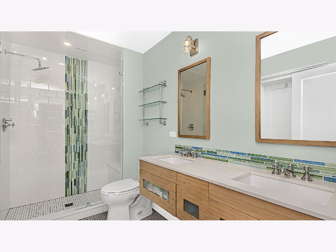
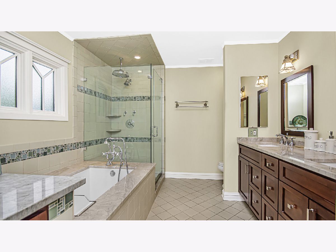
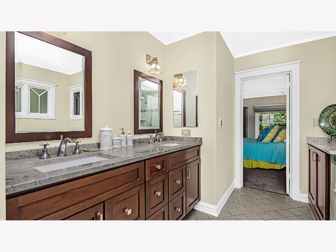
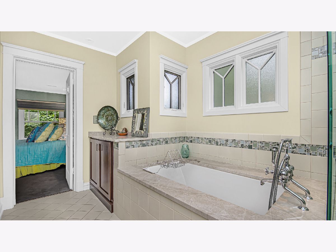
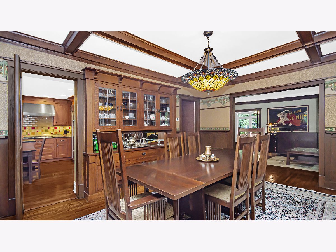
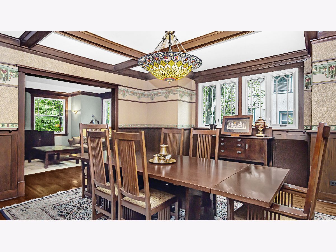
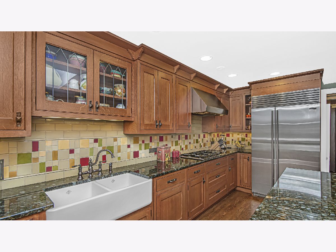
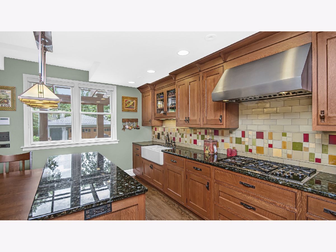
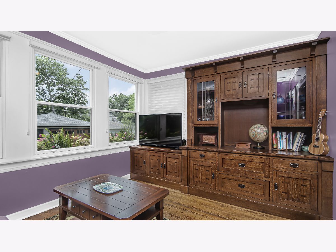
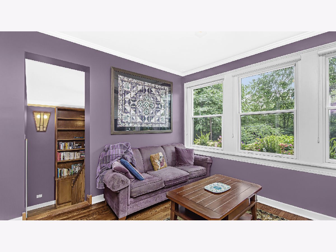
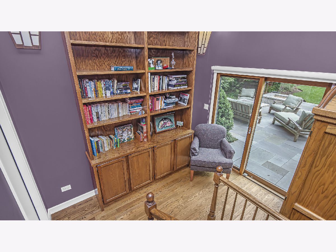
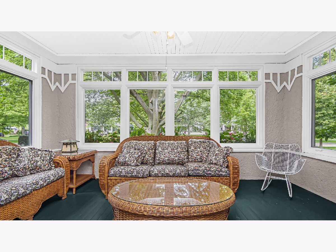
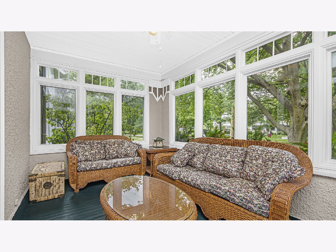
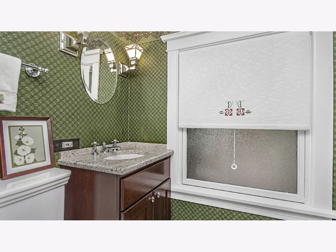
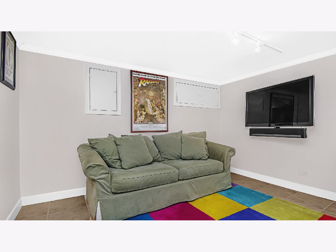
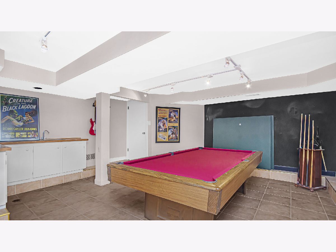
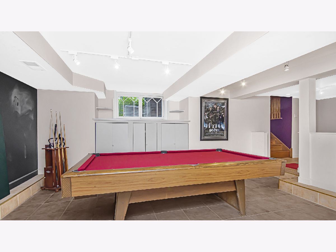
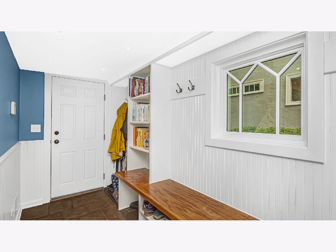
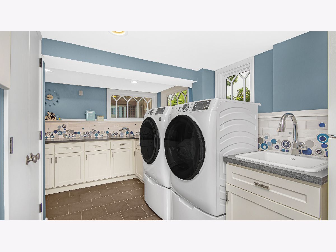
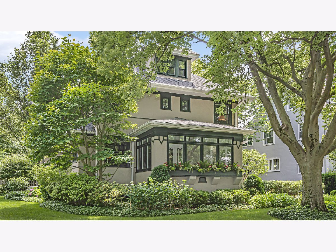
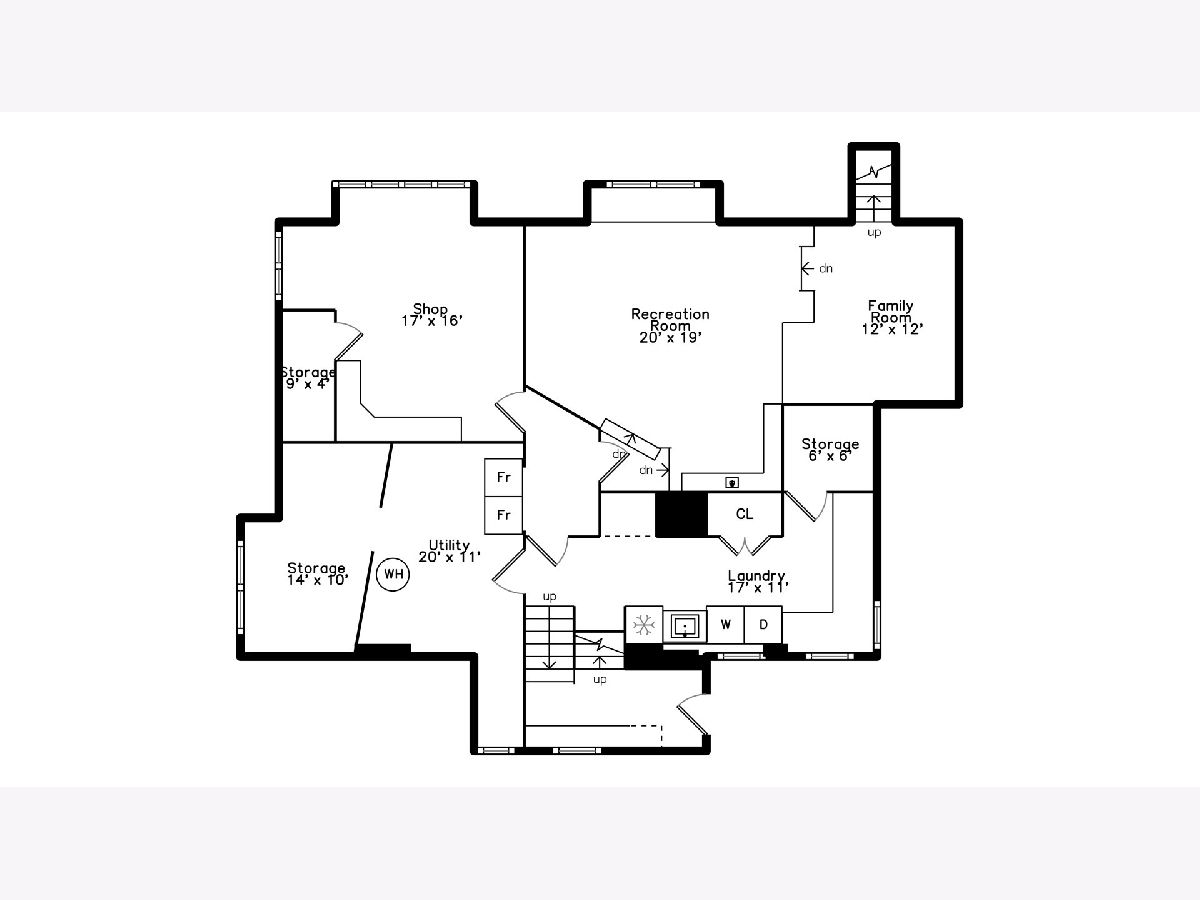
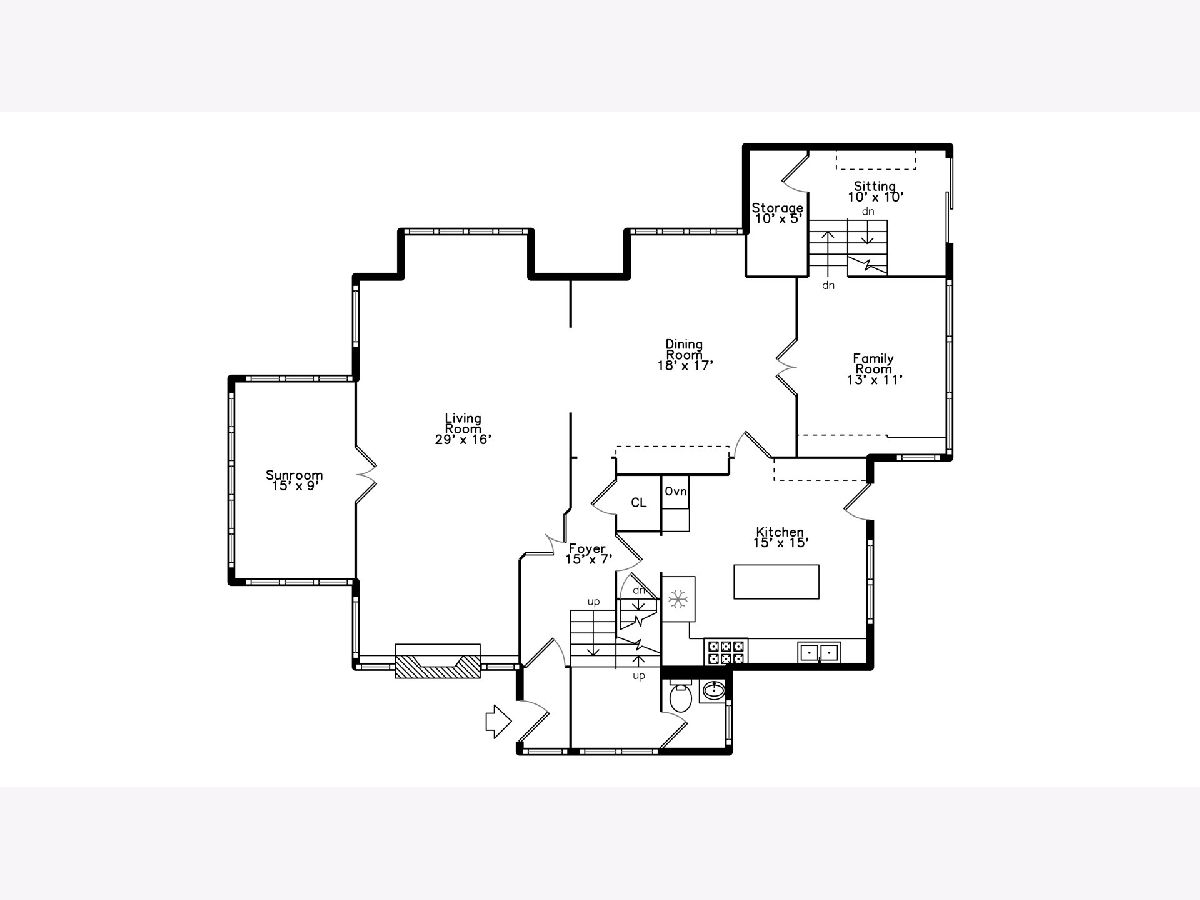
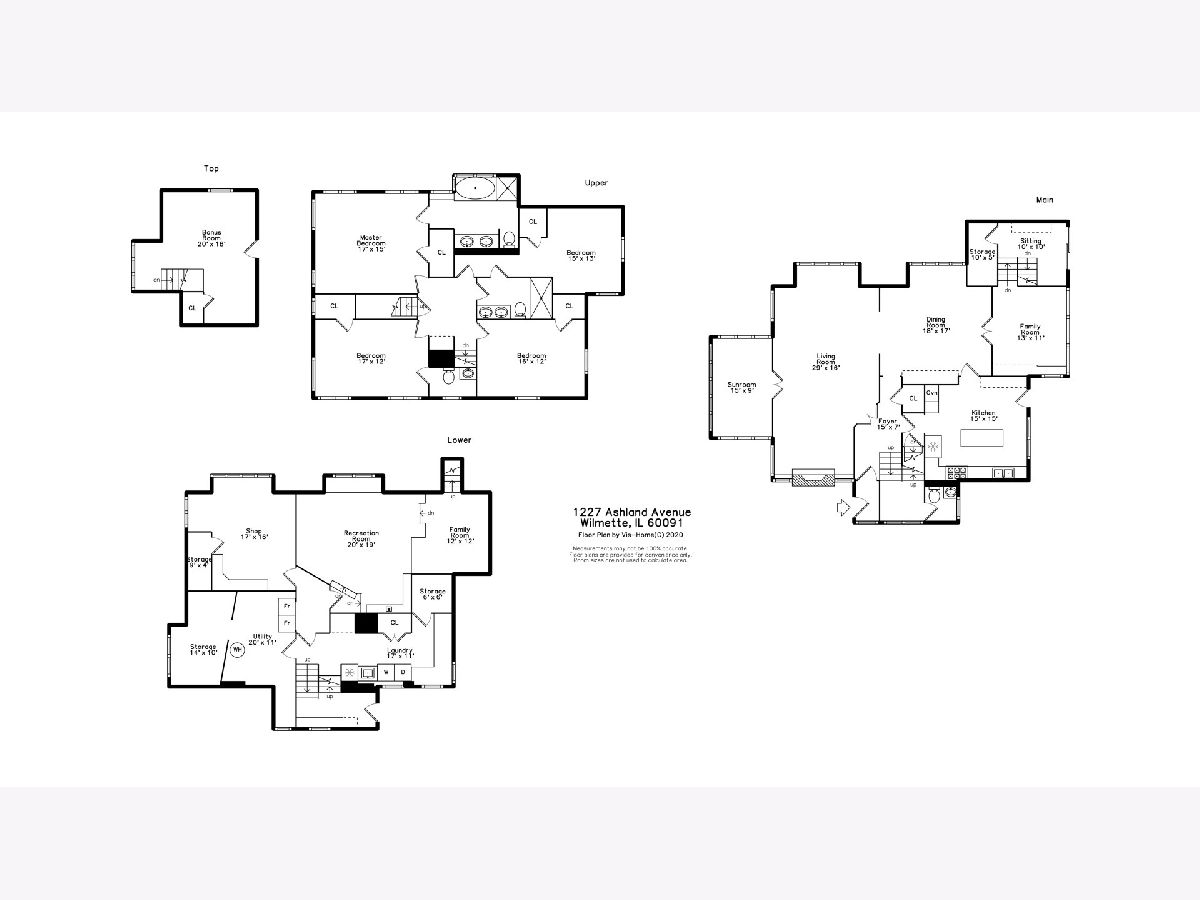
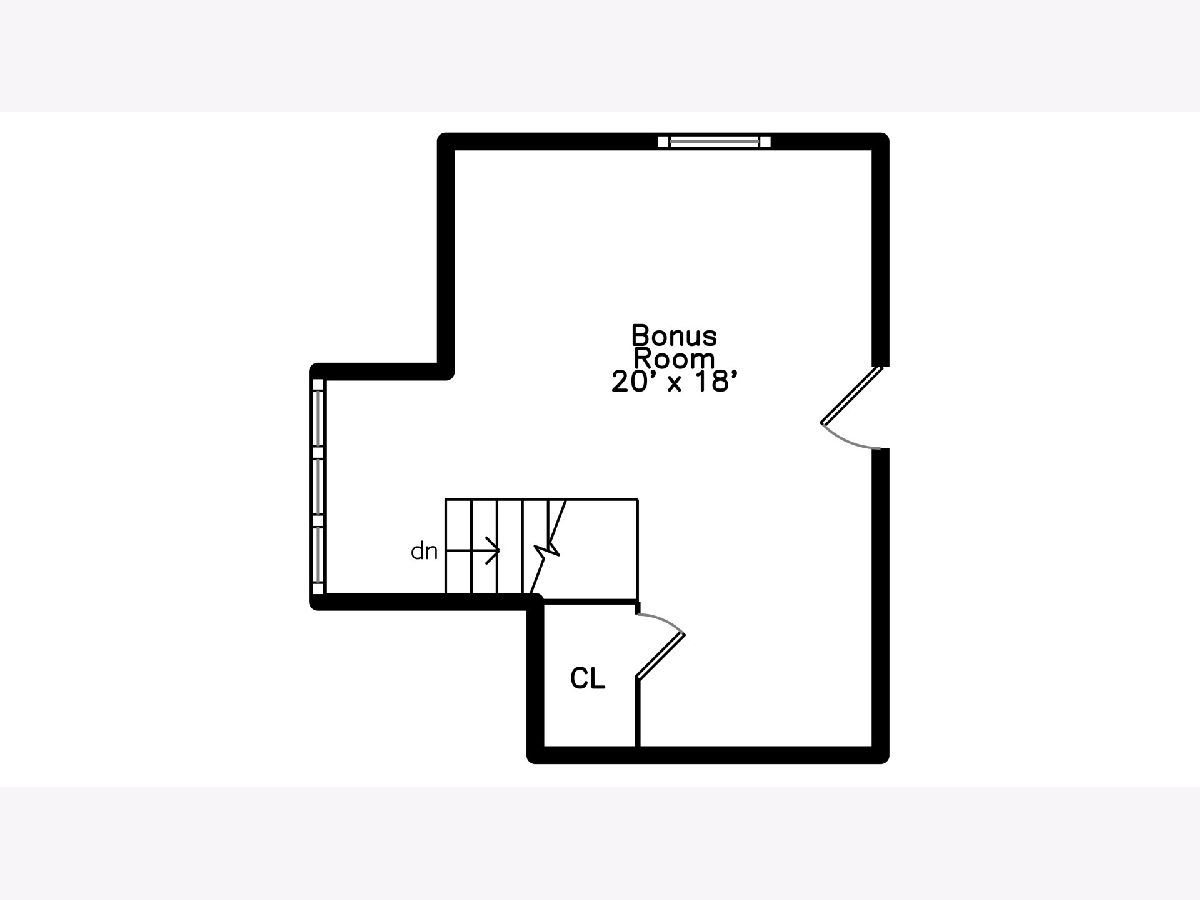
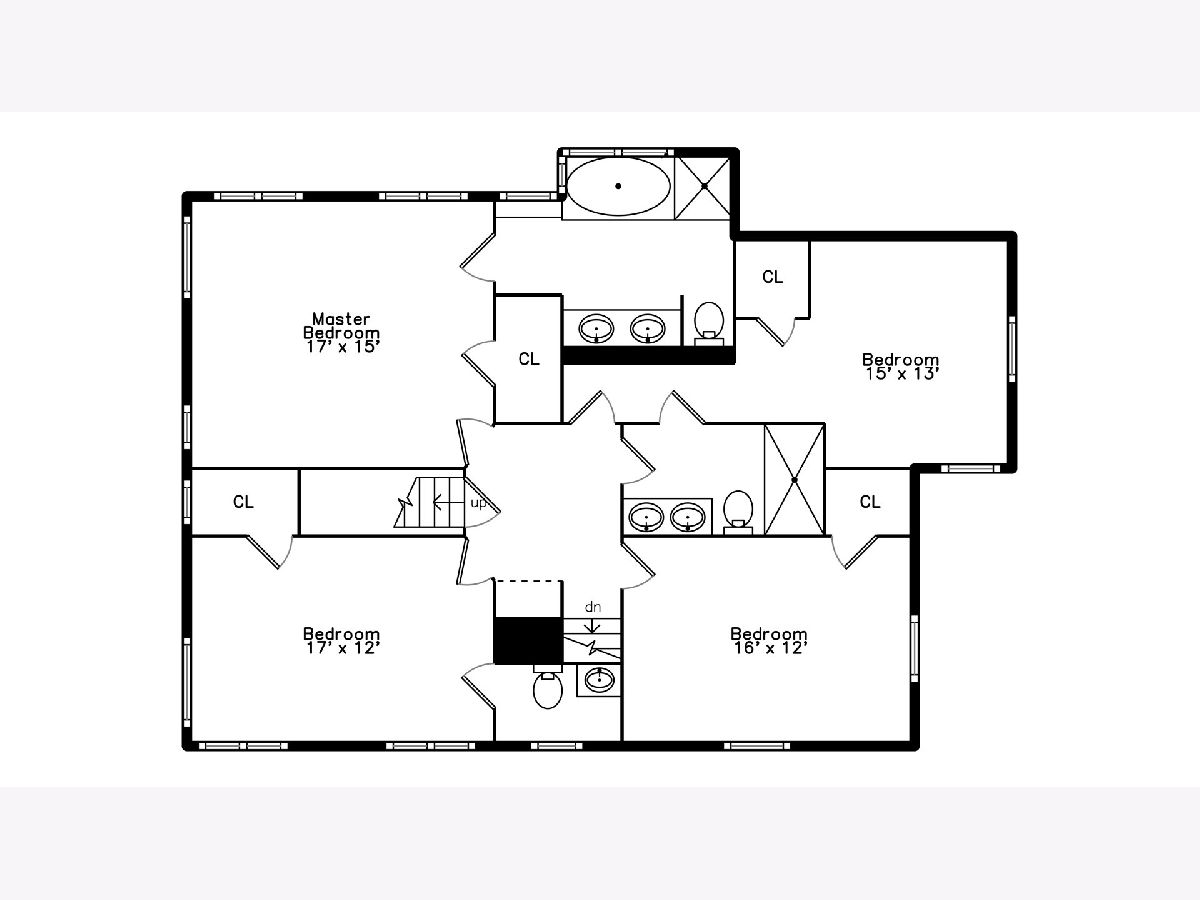
Room Specifics
Total Bedrooms: 5
Bedrooms Above Ground: 5
Bedrooms Below Ground: 0
Dimensions: —
Floor Type: Carpet
Dimensions: —
Floor Type: Carpet
Dimensions: —
Floor Type: Carpet
Dimensions: —
Floor Type: —
Full Bathrooms: 4
Bathroom Amenities: Separate Shower,Double Sink
Bathroom in Basement: 0
Rooms: Bedroom 5,Recreation Room,Sitting Room,Mud Room,Walk In Closet,Deck,Enclosed Porch,Foyer
Basement Description: Partially Finished
Other Specifics
| 2 | |
| — | |
| Asphalt | |
| Deck, Patio, Porch Screened, Storms/Screens, Fire Pit | |
| Fenced Yard,Landscaped,Mature Trees,Outdoor Lighting,Sidewalks,Streetlights | |
| 186 X 75 | |
| Finished,Interior Stair | |
| Full | |
| Hardwood Floors, Heated Floors, Built-in Features, Walk-In Closet(s), Bookcases, Historic/Period Mlwk, Granite Counters, Separate Dining Room | |
| Double Oven, Microwave, Dishwasher, High End Refrigerator, Washer, Dryer, Disposal, Stainless Steel Appliance(s), Cooktop, Built-In Oven, Range Hood, Gas Cooktop, Range Hood, Wall Oven | |
| Not in DB | |
| — | |
| — | |
| — | |
| Gas Log |
Tax History
| Year | Property Taxes |
|---|---|
| 2021 | $25,926 |
| 2022 | $26,733 |
Contact Agent
Nearby Similar Homes
Nearby Sold Comparables
Contact Agent
Listing Provided By
Engel & Voelkers Chicago North Shore





