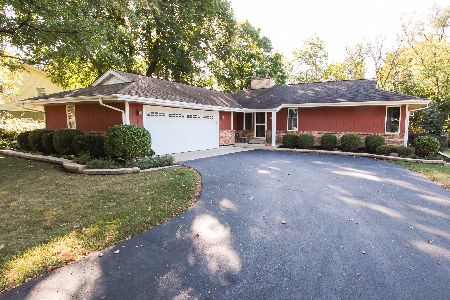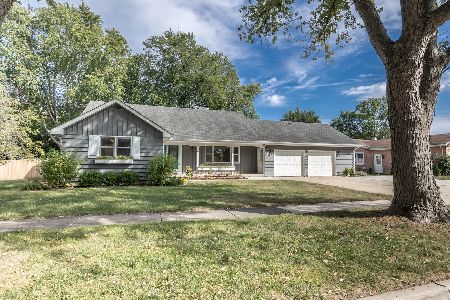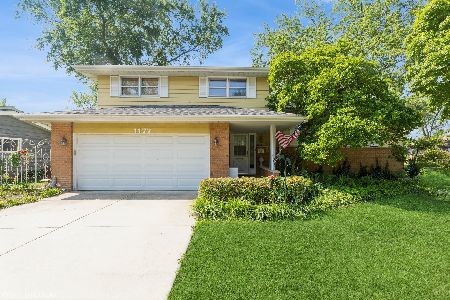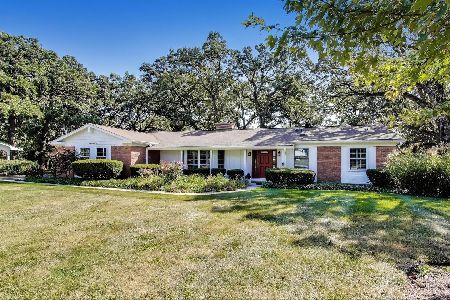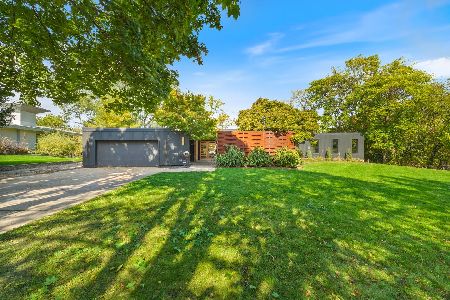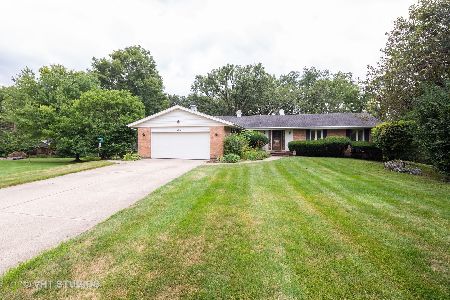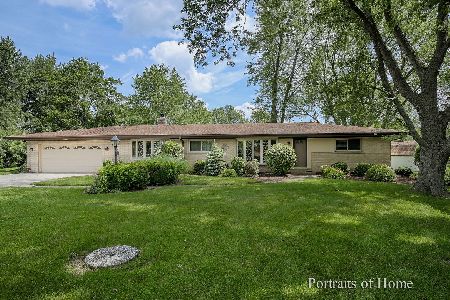1241 Oakdale Drive, Elgin, Illinois 60123
$307,000
|
Sold
|
|
| Status: | Closed |
| Sqft: | 1,858 |
| Cost/Sqft: | $148 |
| Beds: | 3 |
| Baths: | 3 |
| Year Built: | 1960 |
| Property Taxes: | $7,359 |
| Days On Market: | 1666 |
| Lot Size: | 0,52 |
Description
Century Oaks Estates sprawling brick ranch on a 1/2 acre lot. Newer hardwood on much of 1st floor. Remodeled kitchen features knotty alder cabinetry with pullouts, granite countertops, pantry and large eat in table space. 1st floor laundry. Two fireplaces. Wall of windows in living room and dining room overlook private backyard. Three season room overlooks patio and deck. Full basement is finished with multiple rooms including a wet bar, second fireplace, full bath, and workshop area, plus offers plenty of storage. Oversized garage has rafter storage and exterior access. Two sheds. Fully fenced backyard features an in-ground pool with a new liner coming.
Property Specifics
| Single Family | |
| — | |
| Ranch | |
| 1960 | |
| Full | |
| RANCH | |
| No | |
| 0.52 |
| Kane | |
| Century Oaks | |
| 0 / Not Applicable | |
| None | |
| Public | |
| Public Sewer, Sewer-Storm | |
| 11048659 | |
| 0602301005 |
Nearby Schools
| NAME: | DISTRICT: | DISTANCE: | |
|---|---|---|---|
|
Grade School
Century Oaks Elementary School |
46 | — | |
|
Middle School
Kimball Middle School |
46 | Not in DB | |
|
High School
Larkin High School |
46 | Not in DB | |
Property History
| DATE: | EVENT: | PRICE: | SOURCE: |
|---|---|---|---|
| 30 Oct, 2015 | Sold | $227,600 | MRED MLS |
| 10 Sep, 2015 | Under contract | $239,900 | MRED MLS |
| — | Last price change | $244,900 | MRED MLS |
| 25 Aug, 2015 | Listed for sale | $244,900 | MRED MLS |
| 19 May, 2021 | Sold | $307,000 | MRED MLS |
| 16 Apr, 2021 | Under contract | $274,900 | MRED MLS |
| 9 Apr, 2021 | Listed for sale | $274,900 | MRED MLS |
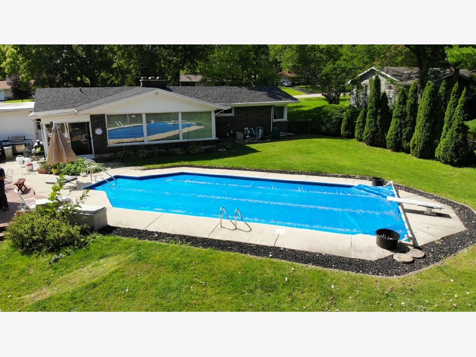
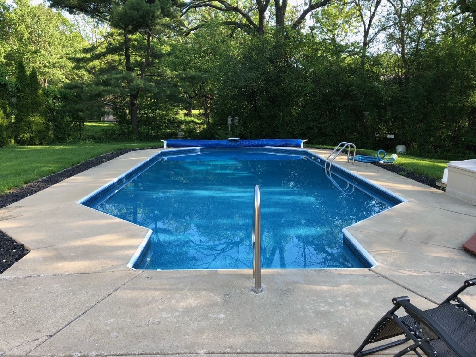
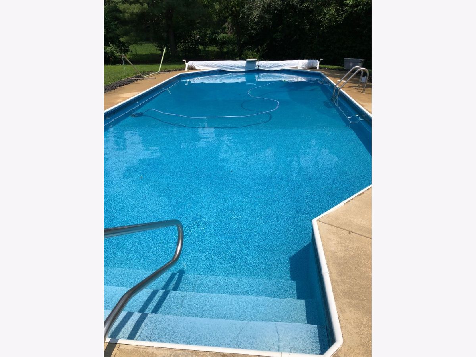
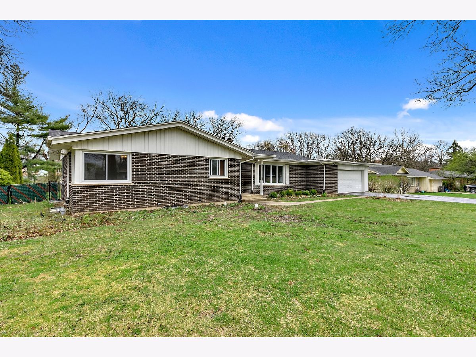
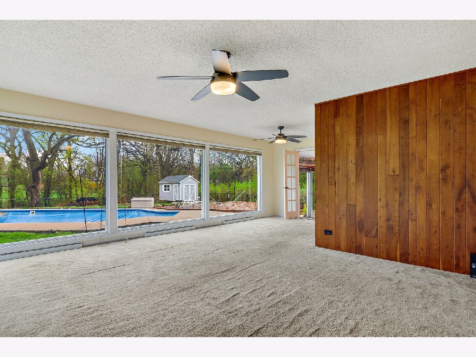
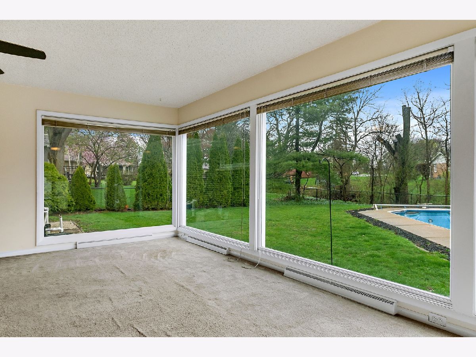
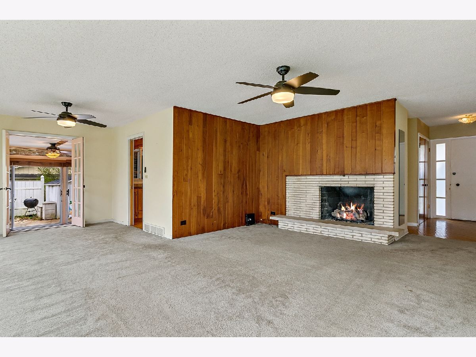
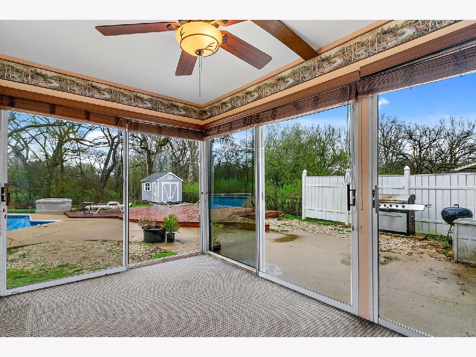
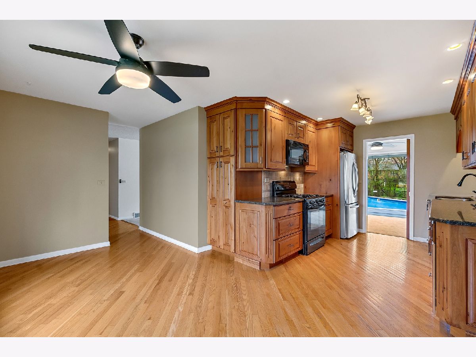
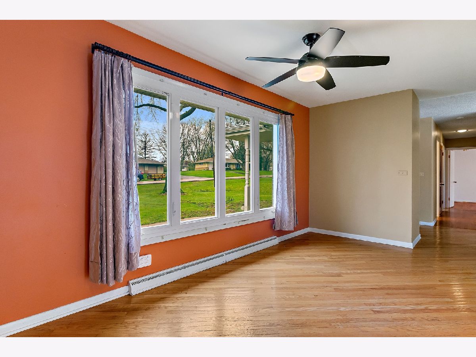
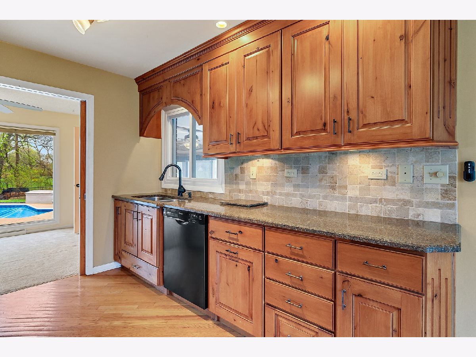
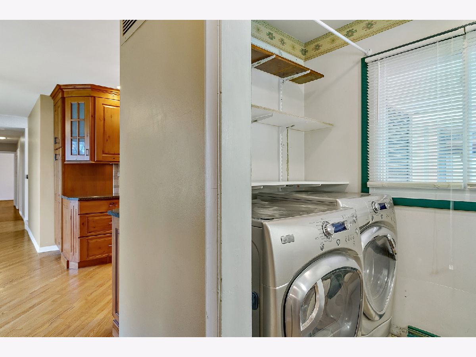
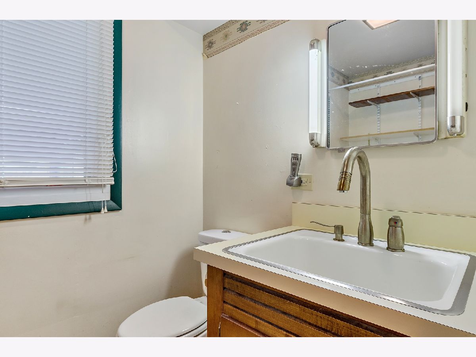
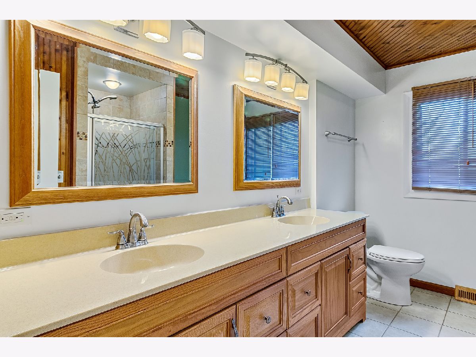
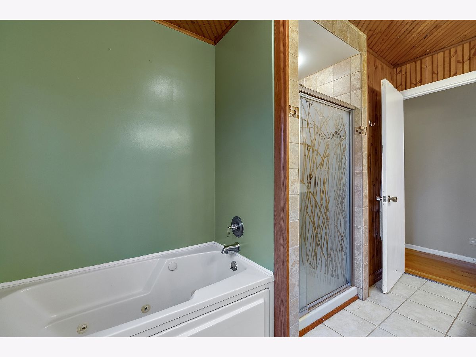
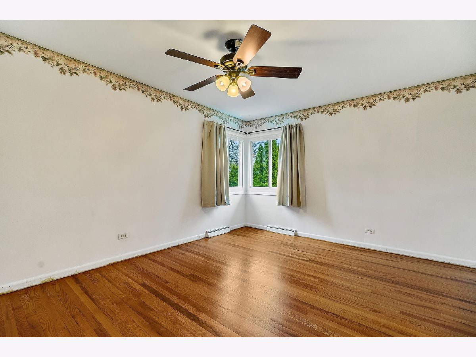
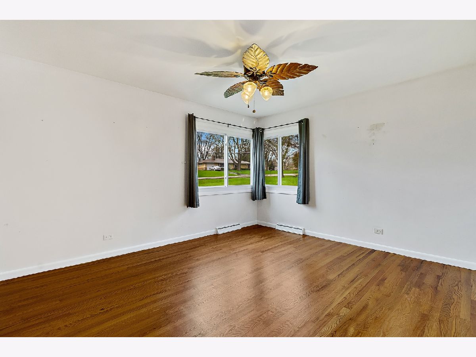

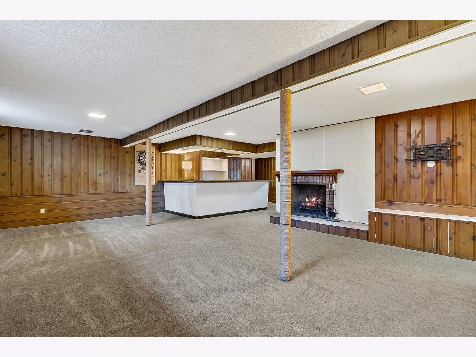
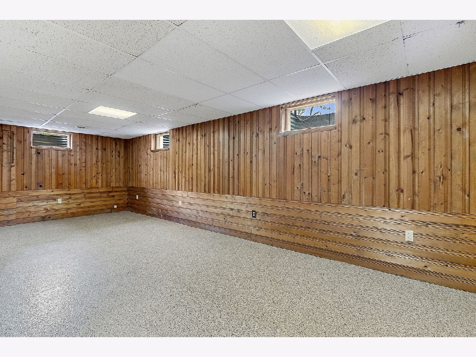
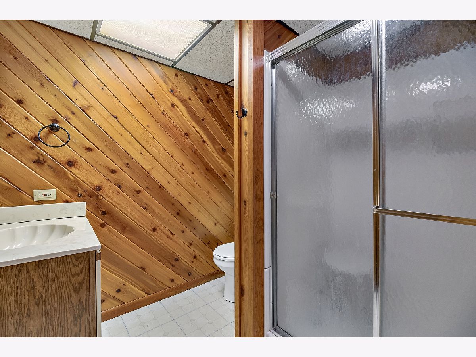
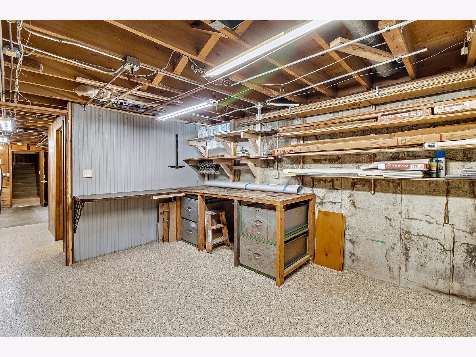
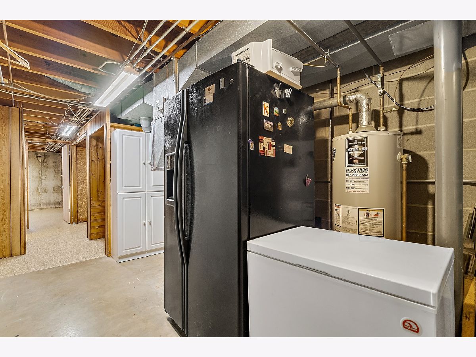

Room Specifics
Total Bedrooms: 3
Bedrooms Above Ground: 3
Bedrooms Below Ground: 0
Dimensions: —
Floor Type: Hardwood
Dimensions: —
Floor Type: Hardwood
Full Bathrooms: 3
Bathroom Amenities: Whirlpool,Separate Shower,Double Sink
Bathroom in Basement: 1
Rooms: Deck,Foyer,Recreation Room,Storage,Sun Room,Workshop
Basement Description: Finished
Other Specifics
| 2.5 | |
| Concrete Perimeter | |
| Asphalt | |
| Deck, Patio, Porch, Screened Patio, In Ground Pool, Outdoor Grill | |
| Fenced Yard | |
| 110 X 221 X 116 X 201 | |
| Full | |
| None | |
| Bar-Wet, Hardwood Floors, First Floor Bedroom, First Floor Laundry, First Floor Full Bath | |
| Range, Microwave, Dishwasher, Refrigerator, Freezer, Washer, Dryer, Disposal | |
| Not in DB | |
| Curbs, Street Lights, Street Paved | |
| — | |
| — | |
| Wood Burning, Gas Log, Gas Starter |
Tax History
| Year | Property Taxes |
|---|---|
| 2015 | $7,211 |
| 2021 | $7,359 |
Contact Agent
Nearby Similar Homes
Nearby Sold Comparables
Contact Agent
Listing Provided By
Coldwell Banker Realty

