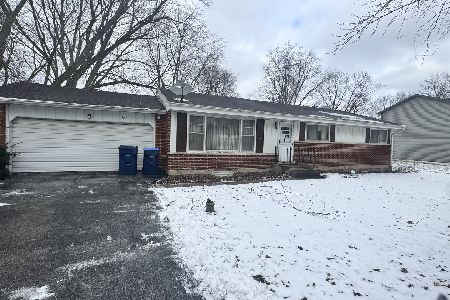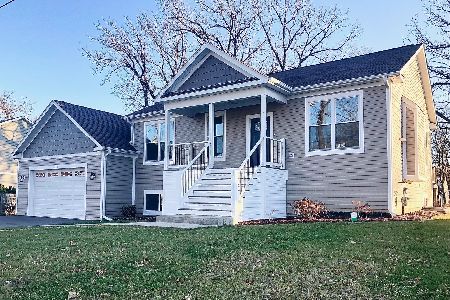12415 Quassey Avenue, Lake Bluff, Illinois 60044
$605,000
|
Sold
|
|
| Status: | Closed |
| Sqft: | 2,873 |
| Cost/Sqft: | $215 |
| Beds: | 3 |
| Baths: | 4 |
| Year Built: | 2017 |
| Property Taxes: | $9,634 |
| Days On Market: | 2570 |
| Lot Size: | 0,39 |
Description
WOW!! Exceptional new construction custom home built in 2016 w/ all the current finishes! Open floor plan features 2,873 SF of exceptional detail including 12 ft. ceilings & HW floors. From the front entry, view a grand open space w/ large family rm w/ gas fireplace & built-ins, dining rm & amazing white kitchen w/ quartz counters, large island w/ breakfast bar, stainless appliances incl Viking cook top & walk-in pantry. Adjacent Butler's pantry w/ mini frig is ideal for entertaining. The 1st floor Master BR suite features 2 walk in closets w/ organizers & private luxurious bath w/ double vanity & spa shower. Second ensuite BR on 1st floor has full bath. Second floor has a full bath & large bonus rm that could serve as an office or huge 3rd BR large enough to potentially configure into 2 second floor BRs. The lower level is finished w/ a recreation room, full bath & BR. Outdoor patio, firepit, fenced yard & above ground pool complete this amazing home. Fabulous. Move-in & enjoy!
Property Specifics
| Single Family | |
| — | |
| Traditional | |
| 2017 | |
| Partial | |
| — | |
| No | |
| 0.39 |
| Lake | |
| — | |
| 0 / Not Applicable | |
| None | |
| Lake Michigan | |
| Public Sewer | |
| 10172575 | |
| 12184010170000 |
Nearby Schools
| NAME: | DISTRICT: | DISTANCE: | |
|---|---|---|---|
|
Grade School
Lake Bluff Elementary School |
65 | — | |
|
Middle School
Lake Bluff Middle School |
65 | Not in DB | |
|
High School
Lake Forest High School |
115 | Not in DB | |
Property History
| DATE: | EVENT: | PRICE: | SOURCE: |
|---|---|---|---|
| 18 May, 2015 | Sold | $82,900 | MRED MLS |
| 19 Apr, 2015 | Under contract | $97,500 | MRED MLS |
| — | Last price change | $99,000 | MRED MLS |
| 19 Jun, 2014 | Listed for sale | $99,000 | MRED MLS |
| 17 May, 2019 | Sold | $605,000 | MRED MLS |
| 27 Jan, 2019 | Under contract | $619,000 | MRED MLS |
| 14 Jan, 2019 | Listed for sale | $619,000 | MRED MLS |
Room Specifics
Total Bedrooms: 4
Bedrooms Above Ground: 3
Bedrooms Below Ground: 1
Dimensions: —
Floor Type: Hardwood
Dimensions: —
Floor Type: Wood Laminate
Dimensions: —
Floor Type: Wood Laminate
Full Bathrooms: 4
Bathroom Amenities: Separate Shower,Double Sink
Bathroom in Basement: 1
Rooms: Foyer,Recreation Room,Pantry
Basement Description: Finished
Other Specifics
| 2.5 | |
| Concrete Perimeter | |
| Asphalt | |
| Patio | |
| Fenced Yard,Landscaped | |
| 83 X 202 | |
| — | |
| Full | |
| Hardwood Floors, First Floor Bedroom, First Floor Laundry, First Floor Full Bath, Walk-In Closet(s) | |
| Double Oven, Dishwasher, Refrigerator, High End Refrigerator, Disposal, Stainless Steel Appliance(s), Wine Refrigerator | |
| Not in DB | |
| Street Paved | |
| — | |
| — | |
| Wood Burning, Gas Starter |
Tax History
| Year | Property Taxes |
|---|---|
| 2015 | $2,568 |
| 2019 | $9,634 |
Contact Agent
Nearby Similar Homes
Nearby Sold Comparables
Contact Agent
Listing Provided By
Griffith, Grant & Lackie









