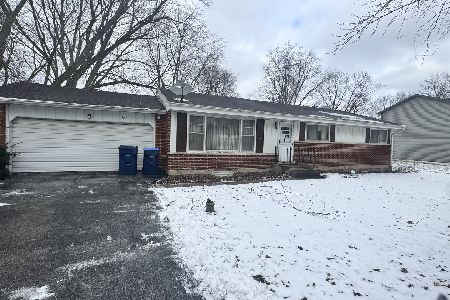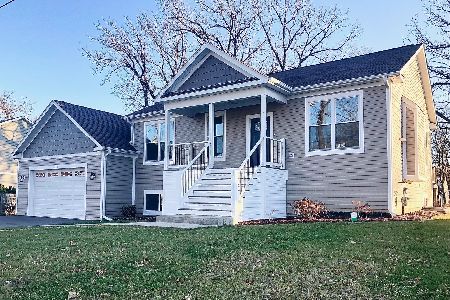592 Quassey Avenue, Lake Bluff, Illinois 60044
$575,000
|
Sold
|
|
| Status: | Closed |
| Sqft: | 2,873 |
| Cost/Sqft: | $218 |
| Beds: | 3 |
| Baths: | 4 |
| Year Built: | 2017 |
| Property Taxes: | $9,634 |
| Days On Market: | 2154 |
| Lot Size: | 0,39 |
Description
This fabulous home, built in 2016, looks like new! The open floor plan, beautiful moldings, hardwood floors and 12 foot ceilings make this an exceptional home. The first floor offers a beautiful white kitchen with quartz countertops, stainless steel appliances, large island with breakfast bar and an incredible walk-in pantry. The kitchen is open to the family room with gas fireplace and custom built-ins. The first floor Master Suite features a luxury bathroom with spa shower and double vanity plus two walk-in closets with organizer systems. The second full bedroom is ensuite with a great walk-in closet. The second floor bonus room currently serves as a bedroom and has a full bath. The finished English lower level is amazing space with a recreation room, bedroom and full bath. The fenced backyard has a beautiful built-in firepit and patio.
Property Specifics
| Single Family | |
| — | |
| Traditional | |
| 2017 | |
| Partial | |
| — | |
| No | |
| 0.39 |
| Lake | |
| — | |
| 0 / Not Applicable | |
| None | |
| Lake Michigan | |
| Public Sewer | |
| 10657792 | |
| 12184010170000 |
Nearby Schools
| NAME: | DISTRICT: | DISTANCE: | |
|---|---|---|---|
|
Grade School
Lake Bluff Elementary School |
65 | — | |
|
Middle School
Lake Bluff Middle School |
65 | Not in DB | |
|
High School
Lake Forest High School |
115 | Not in DB | |
Property History
| DATE: | EVENT: | PRICE: | SOURCE: |
|---|---|---|---|
| 29 May, 2020 | Sold | $575,000 | MRED MLS |
| 29 Mar, 2020 | Under contract | $624,900 | MRED MLS |
| 5 Mar, 2020 | Listed for sale | $624,900 | MRED MLS |
| 20 Sep, 2024 | Sold | $685,000 | MRED MLS |
| 14 Aug, 2024 | Under contract | $699,000 | MRED MLS |
| 1 Aug, 2024 | Listed for sale | $699,000 | MRED MLS |
Room Specifics
Total Bedrooms: 4
Bedrooms Above Ground: 3
Bedrooms Below Ground: 1
Dimensions: —
Floor Type: Hardwood
Dimensions: —
Floor Type: Wood Laminate
Dimensions: —
Floor Type: Wood Laminate
Full Bathrooms: 4
Bathroom Amenities: Separate Shower,Double Sink
Bathroom in Basement: 1
Rooms: Foyer,Recreation Room,Pantry
Basement Description: Finished
Other Specifics
| 2.5 | |
| Concrete Perimeter | |
| Asphalt | |
| Patio | |
| Fenced Yard,Landscaped | |
| 83 X 202 | |
| — | |
| Full | |
| Hardwood Floors, First Floor Bedroom, First Floor Laundry, First Floor Full Bath, Walk-In Closet(s) | |
| Double Oven, Dishwasher, Refrigerator, High End Refrigerator, Disposal, Stainless Steel Appliance(s), Wine Refrigerator | |
| Not in DB | |
| Street Paved | |
| — | |
| — | |
| Wood Burning, Gas Starter |
Tax History
| Year | Property Taxes |
|---|---|
| 2020 | $9,634 |
| 2024 | $11,201 |
Contact Agent
Nearby Similar Homes
Nearby Sold Comparables
Contact Agent
Listing Provided By
@properties









